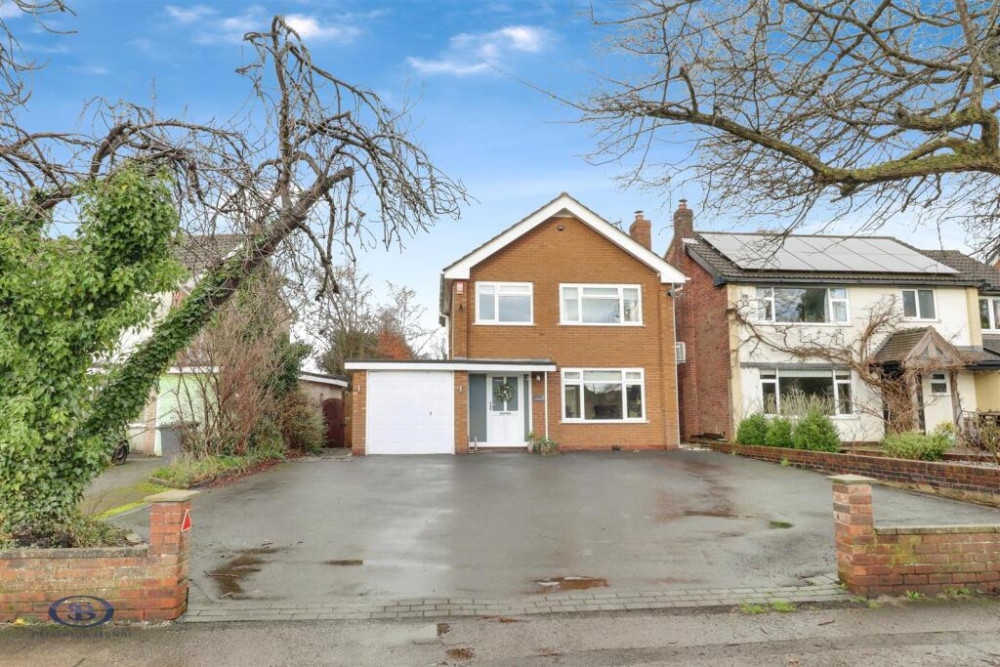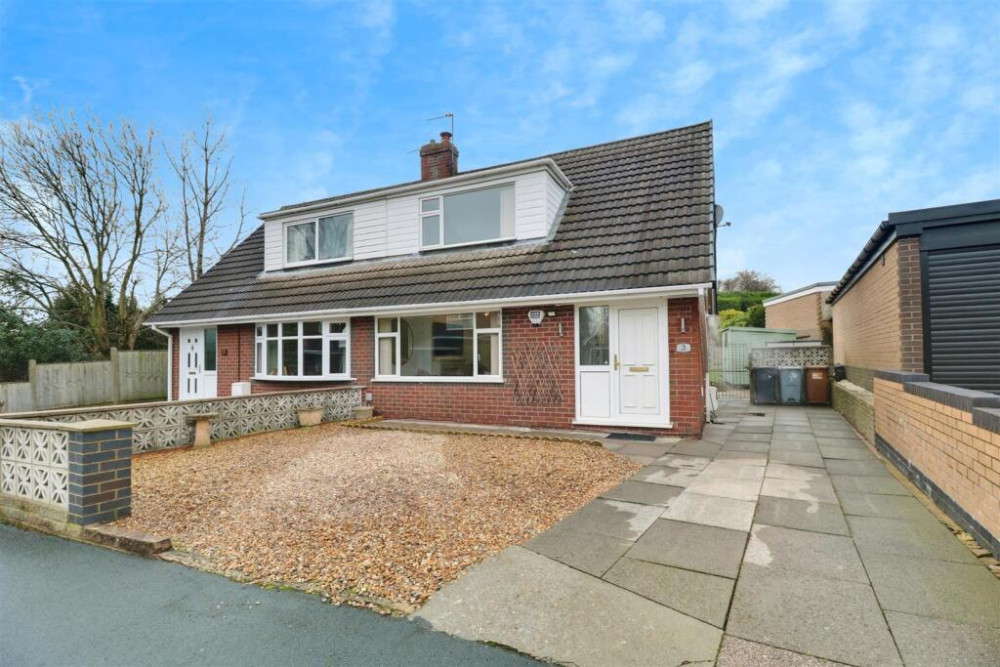Property of the Week: Spacious home with panoramic views and paddock
This week we are featuring a property in Audley Road, Alsager, which is kindly brought to us by Stephenson Browne.
By Deborah Bowyer 27th Dec 2024


Did you know Alsager Nub News features a property of the week each week?
The property section can be viewed at: https://alsager.nub.news/property

This week we are featuring this property in Audley Road, Alsager which is kindly brought to us by Stephenson Browne and which can be viewed here

A spokesperson from Stephenson Browne's Alsager branch said: "Oaklands is a wonderful, spacious three bedroom semi detached home located a stone's throw away from Alsager centre, surrounded by land to three sides and situated on a plot extending to approximately 2.5 acres*.

The paddock to the rear would suit a variety of livestock, also having ample off road parking for a vast array of vehicles, including a double detached garage with room above and workshop.
Despite being surrounded by countryside, the property and grounds are conveniently located close to Alsager and its many amenities, as well as the medical centre and Alsager train station.
The property itself comprises of a well thought layout including a storm porch with spacious hallway leading open lounge/diner having multi-fuel burner, leading to the contemporary kitchen/diner/family room enjoying panoramic views! Also, a separate utility with space/plumbing for a washing machine, and a downstairs WC.

Upstairs you will find a three double bedrooms enjoying views across the fields to the front and rear, and a four piece family bathroom.
This really is a one-off proposition for someone who desires space, and there is plenty of it.

In detail, the composite entrance door has double glazed frosted inserts and having double glazed windows to either side, opening to the entrance hall. Single panel radiator. Doors to all rooms. Stairs to the first floor. Double glazed window to the side elevation. Understairs storage cupboard.
The lounge'diner has a double glazed window to the front elevation, two double panel radiators and a multifuel burner with tiled hearth.

The family room has porcelain tiled floor. Double glazed French doors with double glazed windows to either side. Two Velux skylights. Double panel radiator.
The kitchen/diner has two double panel radiators. Porcelain tiled floor. Two double glazed windows to the side elevation. Double glazed French doors with double glazed windows above and to either side, opening to the rear patio.

A range of wall, base and drawer units with roll top work surfaces over incorporating a stainless steal 1.5 bowl sink unit with drainer and mixer tap. Integrated Bosch dishwasher. Integrated oven with induction hob and extractor canopy over. Two Velux skylights. Inset spotlights.
The utility room has porcelain tiled floor. uPVC paneled door with double glazed inserts opening to the side. Double glazed window to the side elevation. Wall and base units with roll top work surface over.

Space and plumbing for washing machine with stacked dryer. Worcester Bosch oil fired central heating boiler.
Downstairs WC has a two piece suite comprising a low level wc with push button flush and a pedestal wash hand basin with mixer tap and splash back tiling. Single panel radiator. Double glazed window to the front elevation
The first floor landing has doors to all rooms. Loft access point.

The principal bedroom has a double glazed window to the front elevation. Single panel radiator.
Bedroom two has a useful L-shaped dual aspect bedroom with double glazed windows to the front and side elevations. Two single panel radiators.

Bedroom three has a double glazed window to the rear elevation. Single panel radiator. Built-in wardrobes having hanging rails, shelving and mirrored sliding doors.
The family bathroom has a four piece suite comprising a of a low level wc with push button flush, pedestal wash hand basin with mixer tap, paneled bath with mixer tap and corner shower cubicle with rainfall shower over. Partly tiled walls. Heated towel rail. Single panel radiator. Double glazed window to the rear elevation. Inset spotlights.

Externally, the property is positioned on a corner plot having gardens to the rear and side, with a paddock suiting a variety of livestock.
The front of the property is paved for ease of maintenance with stocked borders housing a variety of trees, shrubs and plants.
To the side, a block paved and shale driveway provides ample off road parking for numerous vehicles leading to a detached double garage.

To the rear, a private patio area provides perfect space for outside dining and entertaining enjoying the open view over the gardens and paddock.
The workshop has a uPVC paneled door with double glazed frosted insert. Double glazed window to the front elevation. Power and lighting.

The double garage has a double glazed window to the side elevation. Two electric powered roller doors to the front. Power and lighting.
The storage above garage - lighting. Double glazed window to the front elevation. Partly restricted head height.
Offers of £550,000 freehold are invited.
Here is the property link:
https://www.stephensonbrowne.co.uk/properties/20205660/sales
For more details about Stephenson Browne, follow the link
https://www.stephensonbrowne.co.uk/branches/alsager
Want to know more about Alsager?
Sign up for our weekly newsletter here and follow us on Facebook here and Twitter here
Share:



