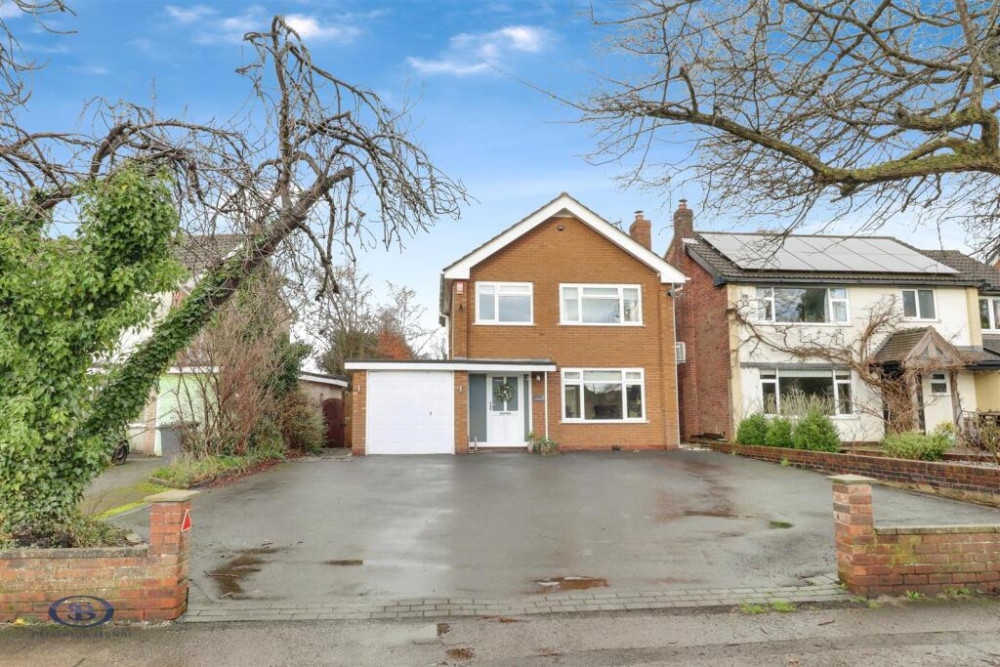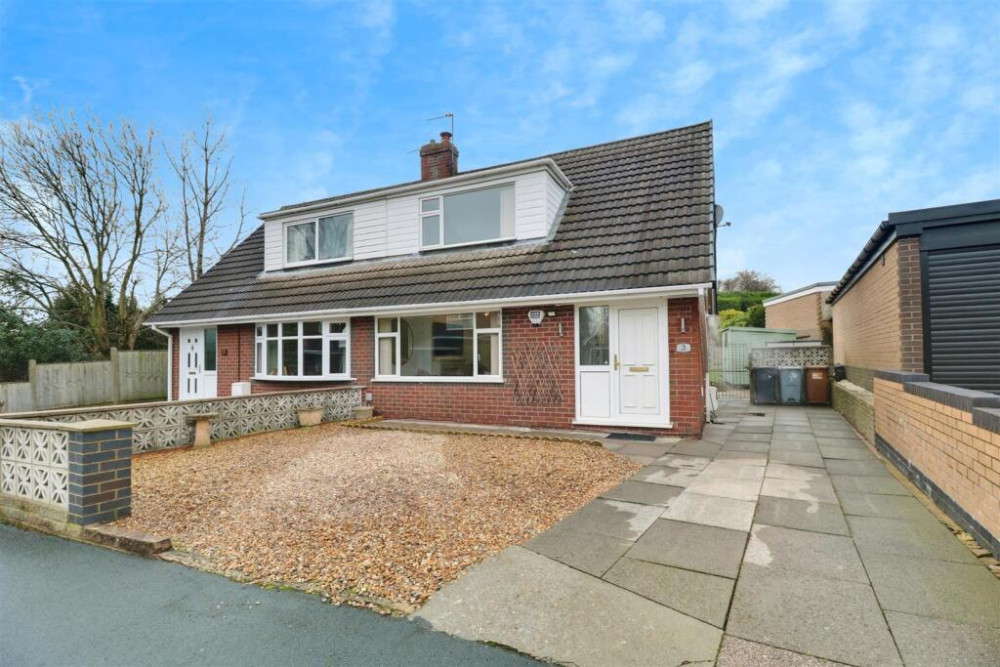Property of the Week: Fabulous family home in great location at end of a cul-de-sac
This week we are featuring a property in in Hellyar-Brook Road, Alsager which is kindly brought to us by Stephenson Browne.
By Deborah Bowyer 2nd Jan 2025


Did you know Alsager Nub News features a property of the week each week?
The property section can be viewed at: https://alsager.nub.news/property

This week we are featuring this property in Hellyar-Brook Road, Alsager which is kindly brought to us by Stephenson Browne and which can be viewed here

A spokesperson from Stephenson Browne's Alsager branch said: "A fabulous family home enjoying a highly popular, established location just off Dunnocksfold Road.
"It has been well kept and improved by the current owner to provide versatile living accommodation throughout. The property is well positioned at the end of the cul-de-sac."

Upon entry, you will find and bright and airy, versatile layout to this home. Comprising of: hallway, highly impressive lounge, dining room, conservatory, stunning refitted kitchen with Bosch integrated appliances and utility room.
There is also the converted garage suiting a variety of uses, either a fifth bedroom or additional reception room, having a handy downstairs shower room off.

Upstairs, the principal bedroom is serviced with its own en-suite shower room, also having an additional double bedroom and two further single bedrooms, with the three piece family bathroom suite.
Externally, the property enjoys ample family parking to the front via a tarmac driveway and established gardens to the rear which have a good degree of privacy and would be perfect for outside dining during the summer months!

In detail, Upvc double glazed double doors open to the porch. Tiled flooring. Wood paneled door with glazed frosted inserts.
The entrance hall has stairs to the first floor.

The lounge has a double glazed bay window to the front elevation, double panel radiator,gas fire with marble effect hearth and surround.
The dining room has a single panel radiator and sliding patio doors.
The conservatory has double glazed partially frosted windows all round. Double glazed French doors opening to the rear garden.

The kitchen has a range of wall, base and drawer units with quartz work surfaces over incorporating a single drainer sink unit with mixer tap.
A range of integrated Bosch appliances including double oven, microwave, induction hob and dishwasher. Double glazed window to the rear elevation. Single panel radiator. Understairs storage cupboard.

The utility room has a range of wall, base and drawer with roll top work surfaces over incorporating a stainless steel single drainer sink unit with mixer tap.
Two double glazed windows to the side elevation. Upvc paneled door with double glazed frosted inserts opening to the rear garden. Single panel radiator. Space and plumbing for a washing machine. Space for fridge freezer. Space for a tumble dryer.

Bedroom five/study has a single panel radiator. Double glazed window to the front elevation and sliding door.
The Jack and Jill shower room has a three piece suite comprising a low level wc with push button flush, a pedestal wash hand basin with mixer tap and splashback tiling, and a shower cubicle with shower over.

Partly tiled walls. Shaver point. Single panel radiator. Storage cupboard housing the wall mounted gas central heating boiler.
The first floor landing has doors to all rooms. Loft access point. Single panel radiator. Storage cupboard housing the hot water cylinder and double glazed frosted window to the front elevation.
The principal bedroom has Double glazed window to the front elevation. Single panel radiator. Built-in wardrobes having hanging rail, shelving and sliding doors.
The en-suite shower room has a three piece suite comprising a low level wc with push button flush, pedestal wash hand basin with mixer tap and splash back tiling, and a shower cubicle with shower over.

Single panel radiator. Double glazed frosted window to the side elevation.
Bedroom two has a double glazed window to the front elevation. Single panel radiator.
Bedroom three has a double glazed window to the rear elevation. Single panel radiator.
Bedroom four has a double glazed window to the rear elevation. Single panel radiator.
The family bathroom has a three piece suite comprising a low level wc with push button flush, pedestal wash hand basin with mixer tap and a P-shaped bath with mixer tap and electric shower over.

Partly tiled walls. Single panel radiator. Double glazed frosted window to the rear elevation.
Externally, the property is approached by a tarmac driveway providing ample off road parking. The front garden is partially laid to lawn with paved pathway down the side of the property to the rear garden.
The rear garden is mainly laid to lawn with a paved patio area providing ample space for garden furniture. Well stocked borders house a variety of trees, shrubs and plants. Walled and fenced boundaries. Outside tap.
The property has an asking price of £375,000 freehold.
Here is the property link:
https://www.stephensonbrowne.co.uk/properties/20217840/sales
For more details about Stephenson Browne, follow the link
https://www.stephensonbrowne.co.uk/branches/alsager
Want to know more about Alsager?
Sign up for our weekly newsletter here and follow us on Facebook here and Twitter here
Share:



