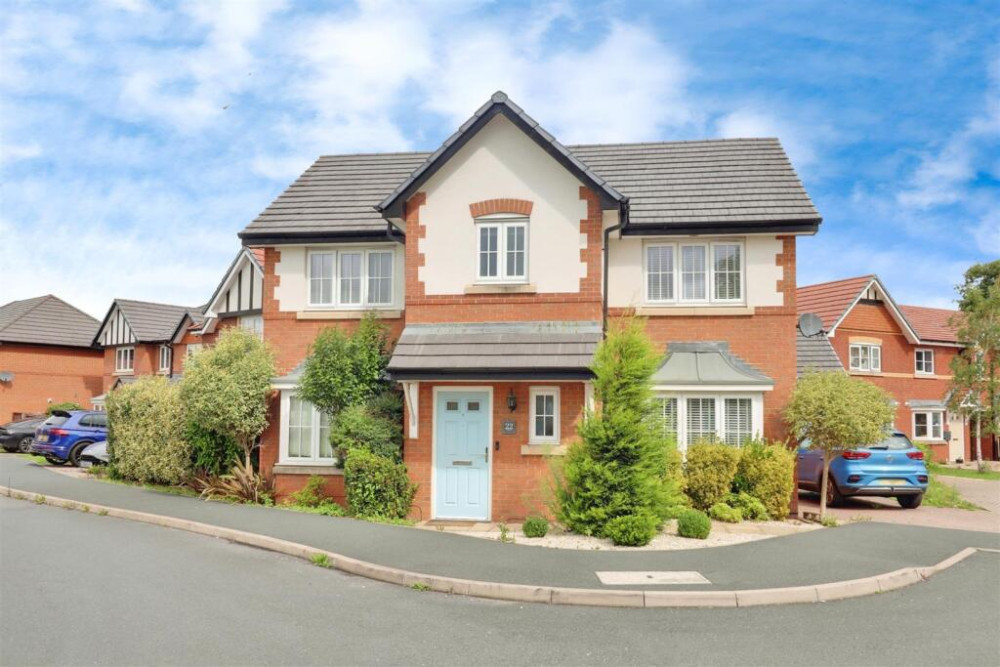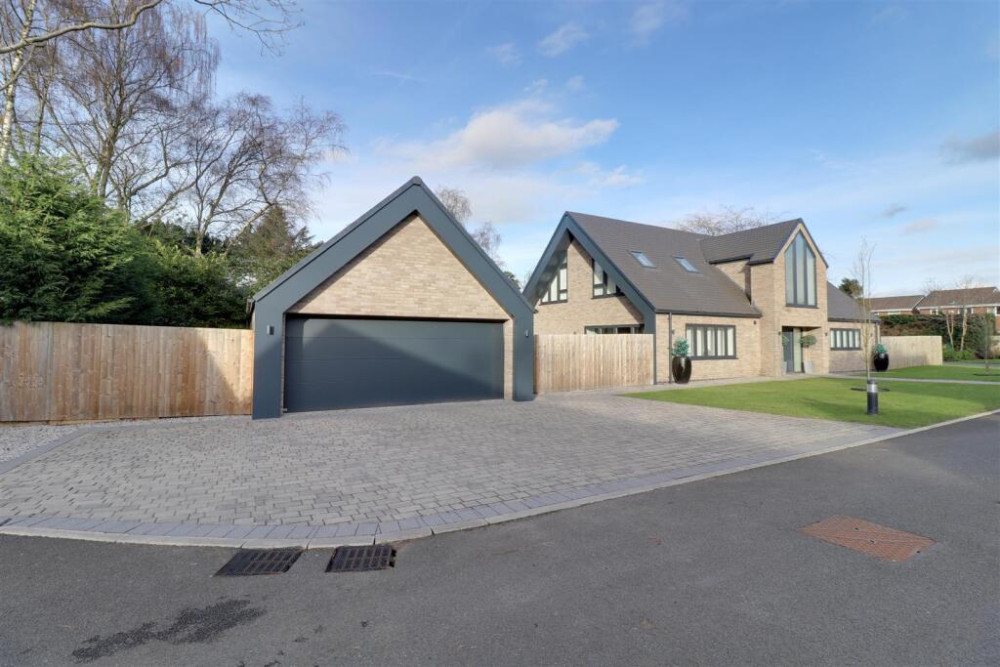Property of the Week: Fantastic four bedroom home with schools and woodland walks on the doorstep
This week we are featuring a property in Leicester Avenue, Alsager, which is kindly brought to us by Stephenson Browne.
By Deborah Bowyer 18th Dec 2024

Did you know Alsager Nub News features a property of the week each week?
The property section can be viewed at: https://alsager.nub.news/property

This week we are featuring this property in Leicester Avenue, Alsager which is kindly brought to us by Stephenson Browne and which can be viewed here

A spokesperson from Stephenson Browne's Alsager branch said: "This is a fantastic four bedroom detached family home located within a popular residential area of Alsager, close to the town centre along with its many amenities including restaurants and shops, as well as local schooling and nearby woodland walks.
"The property's clever layout offers a huge amount of space and flexibility, making it the perfect family home, consisting of: entrance porch, an ideal space for coat and shoe storage, welcoming hallway, handy downstairs WC, as well as a superb lounge with double sliding doors opening to the private rear garden."

There are an additional two reception rooms offering a perfect dining area, separate office or playroom, as well as a fully fitted kitchen, hosting a range of units and integral appliances, benefiting from a separate utility room.
To the first floor, you will find two sizeable double bedrooms, with the principal bedroom enjoying it's own en-suite shower room, and two good sized single rooms. The family bathroom is modern, comprising of a three piece suite with over the bath shower!

Externally, the property sits on a lovely plot with gardens to front and rear. The front elevation offers a tarmac driveway to suit two / three cars, with a lawn which could allow you to extend the parking if desired. There is also a garage to provide an extra space, or ideal storage, which has internal access via the utility room.
The main garden is lovely and private, with a large patio for garden furniture, and raised lawn with substantial soil borders home to a range of established, decorative shrubs, trees and plants.

In detail, the entrance porch has UPVC double glazed French doors to enter, UPVC double glazed windows to both sides and front elevations, spotlighting, tiled flooring and door.
The hallway has a fitted carpet, radiator, coving to the ceiling, ceiling light fitting, door to handy storage cupboard as well as doors to ground floor rooms.

The lounge comprises of an electric feature fireplace with marble effect surround, fitted carpet, ceiling light fitting, coving to the ceiling, ample sockets, radiator, UPVC double glazed window to front elevation and UPVC sliding doors opening to the garden.
The office/playroom is a great additional reception room offering an ideal office or playroom, with fitted carpet, UPVC double glazed window to rear elevation, radiator, ceiling light fitting, coving to the ceiling and ample sockets.

The kitchen has a range of wall, base and drawer units with working surfaces over including breakfast bar with space for stools below, also having integral appliances including: four point gas hob with extractor over, sink with drainer, double high level oven and dishwasher. With tiled splash backs, UPVC double glazed window to rear elevation, tiled flooring, inset spotlighting, ample sockets throughout and radiator.
The utility room has additional units with working surfaces over, tiled splashback, a second sink with drainer, integral fridge freezer and space/plumbing for a washing machine. With tiled flooring, flush ceiling light fitting, radiator, ample sockets, UPVC double glazed window to rear elevation, UPVC door with double glazed frosted insert opening to the garden and internal door giving entry into the garage.

The dining room offers a UPVC double glazed window to front elevation, ceiling light fitting, coving to the ceiling, radiator, ample sockets and fitted carpet.
The push flush WC and hand basin incorporated within fitted storage unit, radiator, vinyl flooring, obscure glass window to front elevation and ceiling light fitting.

The landing has fitted carpet, coving to the ceiling, two ceiling light fittings, ample sockets, loft access via hatch, wall thermostat and doors to first floor rooms.
The principal bedroom has a fitted carpet, inset spotlighting, ample sockets, radiator, UPVC double glazed window to front elevation, inbuilt wardrobe and door.
The ensuite has a push flush WC, pedestal hand basin and corner shower with dual shower head and sliding glass double doors. Having tiled walls, UPVC double glazed obscure glass window to rear elevation, ceiling light fitting and heated towel rail.
Bedroom two is a sizeable second bedroom offering two ceiling light fittings, UPVC double glazed windows to front and rear elevations, ample sockets and radiator.

Bedroom three has a UPVC double glazed window to rear elevation, fitted carpet, radiator, ceiling light fitting and ample sockets.
Bedroom four has a fitted carpet, ample sockets, radiator, ceiling light fitting and UPVC double glazed window to front elevation.
The family bathroom has a low level push flush WC, pedestal hand basin and panelled bath with over the bath electric shower and bi-folding screen. With mostly tiled walls crating splashbacks, chrome heated towel rail, vinyl flooring, inset spotlighting and UPVC double glazed obscure glass window to rear elevation.
Offers of £385,000 freehold are invited.
Here is the property link:
https://www.stephensonbrowne.co.uk/properties/19987544/sales
For more details about Stephenson Browne, follow the link
https://www.stephensonbrowne.co.uk/branches/alsager
Want to know more about Alsager?
Sign up for our weekly newsletter here and follow us on Facebook here and Twitter here
Share:



