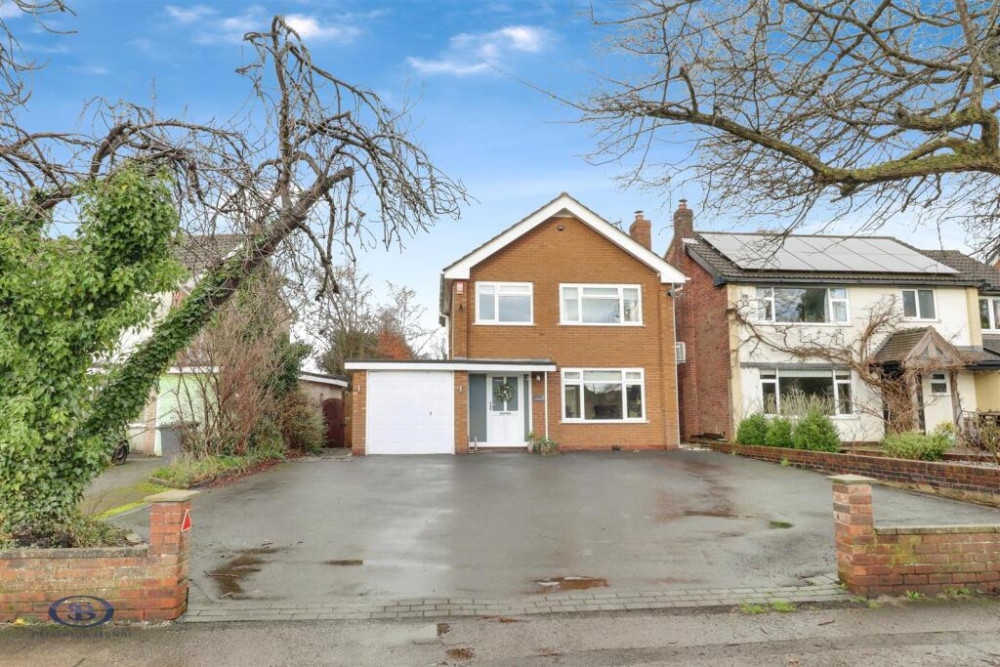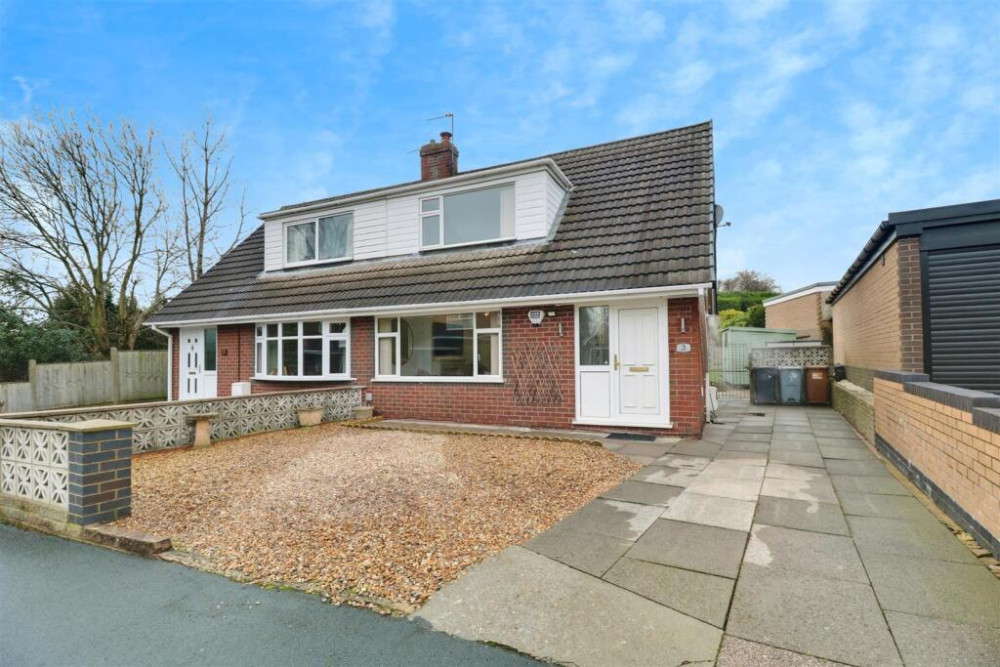Property of the Week: Stunning detached family home offering spacious accommodation throughout
This week we are featuring a property in Congleton Road South, Alsager which is kindly brought to us by Stephenson Browne.
By Deborah Bowyer 17th Apr 2025


Did you know Alsager Nub News features a property of the week each week?
The property section can be viewed at: https://alsager.nub.news/property

This week we are featuring this property in Congleton Road South, Church Lawton which is kindly brought to us by Stephenson Browne and which can be viewed here
Sam Bowyer, manager of Stephenson Browne's Alsager branch said: "A stunning five/six bedroom detached family home presented to the highest of standards having been fully refurbished in recent years and a real credit to the current owners.

The property has undergone a no expense spared renovation to create a gorgeous home which offers spacious accommodation throughout, with versatile accommodation to suit a large family if needed! Featuring underfloor heating and smart-app controlled exterior lighting."
A welcoming entrance hallway leads to the lounge, a well-proportioned kitchen/diner with an island and bi-folding doors to the rear garden, with access to a useful utility room and downstairs W/C.
A fifth bedroom, family room (or potential sixth bedroom) and a study complete the ground floor. Upstairs, there are four spacious bedrooms and a family bathroom, with the principal bedroom featuring Juliet balcony, walk-in wardrobe/dressing room and an en-suite, whilst the second bedroom also features an en-suite shower room.

Off-road parking for multiple vehicles is provided via a gravelled driveway and a double garage, whilst the property benefits from a sizeable garden which is mostly laid to lawn with a porcelain paved patio and a composite decked terrace area. A real suntrap, the garden wraps around the rear and side of the property, with views over the adjacent fields.

Situated on Congleton Road South, the property is perfectly placed for the wealth of amenities within Alsager, Kidsgrove and Newcastle-under-Lyme, with excellent transport links to commuting routes such as the M6, A500 and A34.
Several schools are nearby, including The Reginald Mitchell Primary School, St Saviour's C of E Academy, and The King's Church of England Academy.

In detail:

Entrance Hall
Double glazed window to front, composite front door, luxury vinyl flooring, under floor heating.
Lounge 6.18 x 5.11 (20'3" x 16'9")
Two double glazed window to front, fireplace, luxury vinyl flooring, rock face tiled wall, under floor heating, LED lights.
Kitchen/Diner 7.73 x 3.66 (25'4" x 12'0")
Double glazed window to rear, bi fold doors to rear, and patio doors to side, range of fitted wall and base kitchen cupboards, inset sink with instant boil tap, work surfaces, built in Neff cooker, Neff induction hob, centre island ceiling mounted cooker hood, integrated fridge, integrated dishwasher, built in speakers, luxury vinyl flooring, under floor heating.

Utility Room 2.39 x 2.34 (7'10" x 7'8")
Double glazed window to rear, fitted wall and base cupboards, work surfaces, integrated freezer, space for washing machine, space for tumble dryer, luxury vinyl flooring, under floor heating.
Downstairs W/C
Double glazed window to rear, low level W/C, vanity unit and hand wash basin, extractor fan, luxury vinyl flooring, under floor heating.
Bedroom Five 4.21 x 3.19 (13'9" x 10'5")
Double glazed window to front, luxury vinyl flooring, under floor heating.
Family Room/Bedroom Six 8.05 x 3.34 (26'4" x 10'11")
Double glazed window to front and rear, luxury vinyl flooring, under floor heating.
Study 3.66 x 2.50 (12'0" x 8'2")
UPVC double glazed window, fitted carpets, underfloor heating.

Landing
Two velux sky lights, oak and glass balustrade, loft access, storage cupboard, radiator.
Bedroom One 6.18 x 3.90 (20'3" x 12'9")
Two skylights, double glazed patio doors with Juliet balcony, two radiators, walk in wardrobe with fitted wardrobes and double glazed window and radiator and thermostatic control, loft storage.
Dressing Room/Wardrobe 3.29 x 1.95 (10'9" x 6'4")
Fitted carpet, UPVC double glazed window, fitted wardrobes and dressing area.
En-Suite 2.79 x 1.95 (9'1" x 6'4")
Double glazed window, tiled walls and tiled floors, floating WC, vanity unit and hand wash basin, double shower, towel holder radiator, extractor fan, under floor heating.

Bedroom Two 4.86 x 4.15 (15'11" x 13'7")
Maximum measurements - Double glazed window to rear, thermostatic control, radiator, fitted carpet.
En-Suite 3.36 x 2.05 (11'0" x 6'8")
Double glazed window, tiled walls and floors, Low level W/C, vanity unit and hand wash basin, double shower cubicle, towel holder radiator, extractor fan, under floor heating.
Bedroom Three 4.29 x 3.63 (14'0" x 11'10")
Double glazed window, radiator with thermostatic control, fitted carpet.
Bedroom Four 3.63 x 2.61 (11'10" x 8'6")
Double glazed window to rear, radiator and thermostatic control, fitted carpet.
Bathroom 4.14 x 2.16 (13'6" x 7'1")
Double glazed window, tiled flooring and tiled walls, floating WC, vanity unit and hand wash basin, bath, towel holder radiator, extractor fan, under floor heating.
Front Garden
Gravel driveway for multiple vehicles, decorative shrub and flower beds, steps to front door and paved walkway around.
Rear Garden
Porcelain paved patio, composite decked terrace/balcony, with inset hot-tub (to be included in the sale), large lawn area with shrubs and decorative flower boarders, views over fields to the side of the property.
Double Garage 6.18 x 6.16 (20'3" x 20'2")
Double Garage, up and over electric door, power and lighting, automatic lights.
The property has a guide price of £695,000 freehold.
Here is the property link:
https://www.stephensonbrowne.co.uk/properties/20505151/sales
For more details about Stephenson Browne, follow the link
https://www.stephensonbrowne.co.uk/branches/alsager
Want to know more about Alsager?
Sign up for our weekly newsletter here and follow us on Facebook here and Twitter here
Share:



