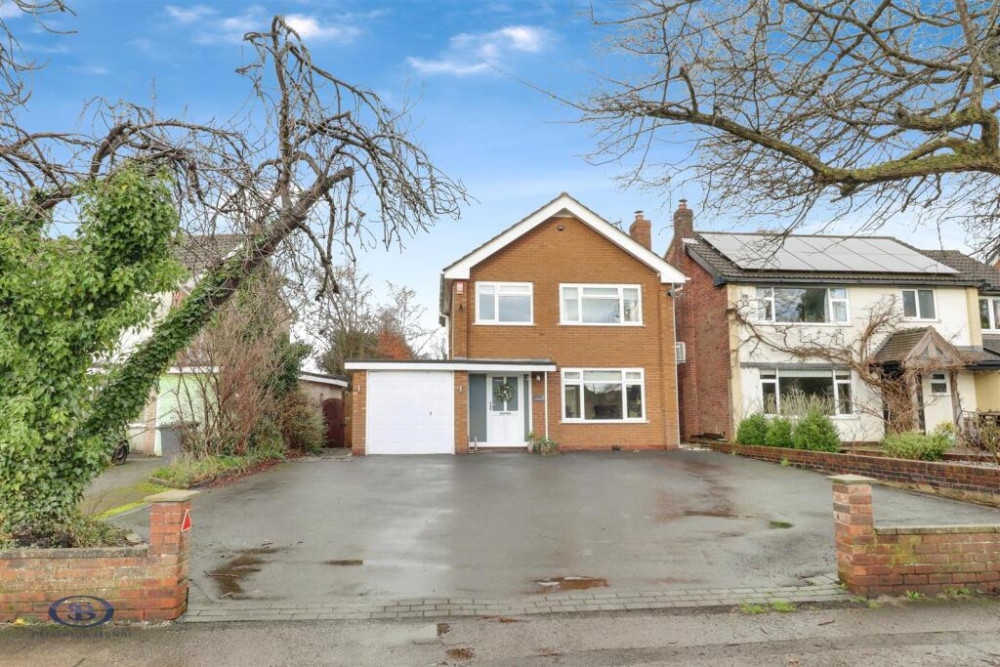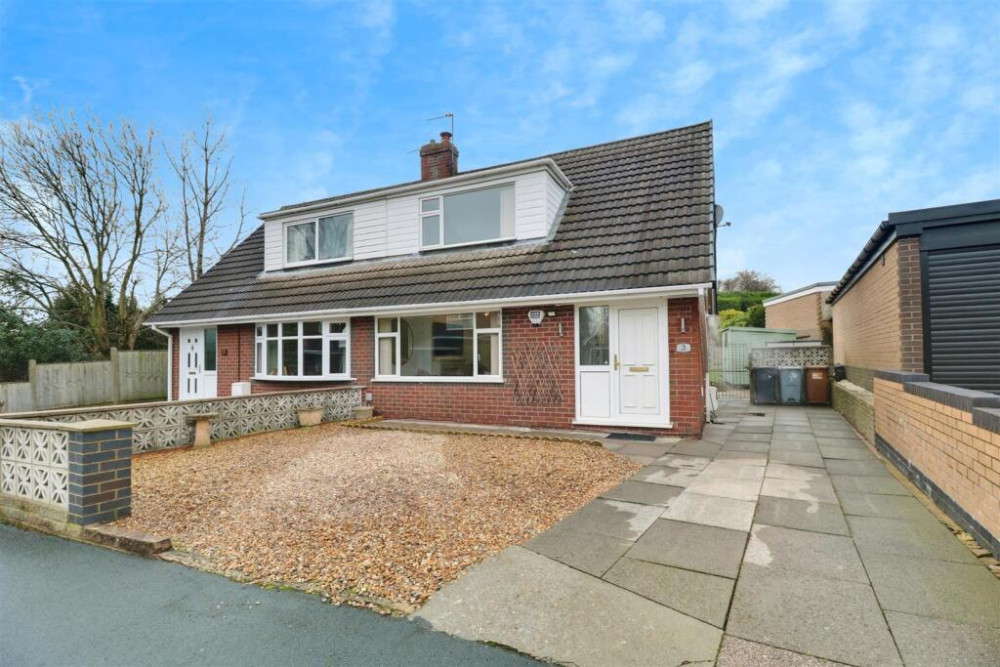Property of the Week: Link detached bungalow with stunning south facing garden
This week we are featuring a property in Russell Avenue, Alsager which is kindly brought to us by Stephenson Browne.
By Deborah Bowyer 23rd Apr 2025


Did you know Alsager Nub News features a property of the week each week?
The property section can be viewed at: https://alsager.nub.news/property

This week we are featuring this property in Russell Avenue, Alsager which is kindly brought to us by Stephenson Browne and which can be viewed here
Sam Bowyer, manager of Stephenson Browne's Alsager branch said: "This is a beautifully maintained and extended two bedroom link-detached bungalow in Alsager with a garage and stunning south-facing garden to the rear.

"This spacious home has been extended to create a well-proportioned bungalow with an additional dining area off the lounge, and has been very well maintained over the years and is now ready for a new lease of life, with endless potential."
An entrance hall leads to the kitchen and the sizeable lounge, with an archway into the dining area. There is an inner hall providing access to the principal bedroom and bathroom, with a second bedroom completing the internal accommodation.

Off road parking for multiple vehicles is provided via a tarmacadam driveway, as well as a brick-built adjoining garage which benefits from power and lighting internally.
The rear garden has been meticulously looked after over the years, to create an ideal space to relax and enjoy the best of the summer weather. A real suntrap, this south-facing garden is a real highlight to the property.
Situated just off Leicester Avenue, Russell Avenue is ideally placed for a number of transport links into Alsager and beyond, including the A34, A500 and M6. Several schools are also nearby and there is a wealth of amenities in Alsager.

In detail:
Entrance Hall
Fitted carpet, UPVC double glazed front door, ceiling light point, radiator.

Kitchen 3.542 x 2.873 (11'7" x 9'5")
Maximum measurements - two UPVC double glazed windows and rear door, ceiling strip light, radiator, fitted carpet, stainless steel sink with drainer, tiled splashback, wall and base units, space and plumbing for appliances.

Lounge 5.186 x 3.464 (17'0" x 11'4")
Fitted carpet, UPVC double glazed window, ceiling light point, two radiators, electric fire, opening archway into;

Dining Room 3.467 x 2.189 (11'4" x 7'2")
Fitted carpet, UPVC double glazed window, ceiling light point, radiator.
Inner Hall
Fitted carpet, ceiling light point, storage cupboard, loft access.

Bedroom One 5.243 x 2.865 (17'2" x 9'4")
Maximum measurements - Fitted carpet, UPVC double glazed patio doors leading to the rear garden, two ceiling light points, radiator.
Bedroom Two 3.346 x 3.331 (10'11" x 10'11")
Fitted carpet, UPVC double glazed window, ceiling light point, radiator.

Bathroom 1.965 x 1.658 (6'5" x 5'5")
Fitted carpet, UPVC double glazed window, ceiling light point/heater, radiator, tiled walls, W/C, pedestal wash basin, bath with mains shower.

Outside
To the front of the bungalow is a tarmacadam driveway with a brick-paved border, providing ample off-road parking, with a lawned garden and mature border shrubs. The south-facing rear garden features patio and lawned areas with a storage shed and mature border shrubs.
Garage 5.231 x 2.529 (17'1" x 8'3")
Up and over garage door, UPVC double glazed window to the rear, ceiling light point, power outlets, Worcester combi boiler.
The property has a guide price of £260,000 freehold.
Here is the property link:
https://www.stephensonbrowne.co.uk/properties/20505873/sales
For more details about Stephenson Browne, follow the link
https://www.stephensonbrowne.co.uk/branches/alsager
Want to know more about Alsager?
Sign up for our weekly newsletter here and follow us on Facebook here and Twitter here
Share:



