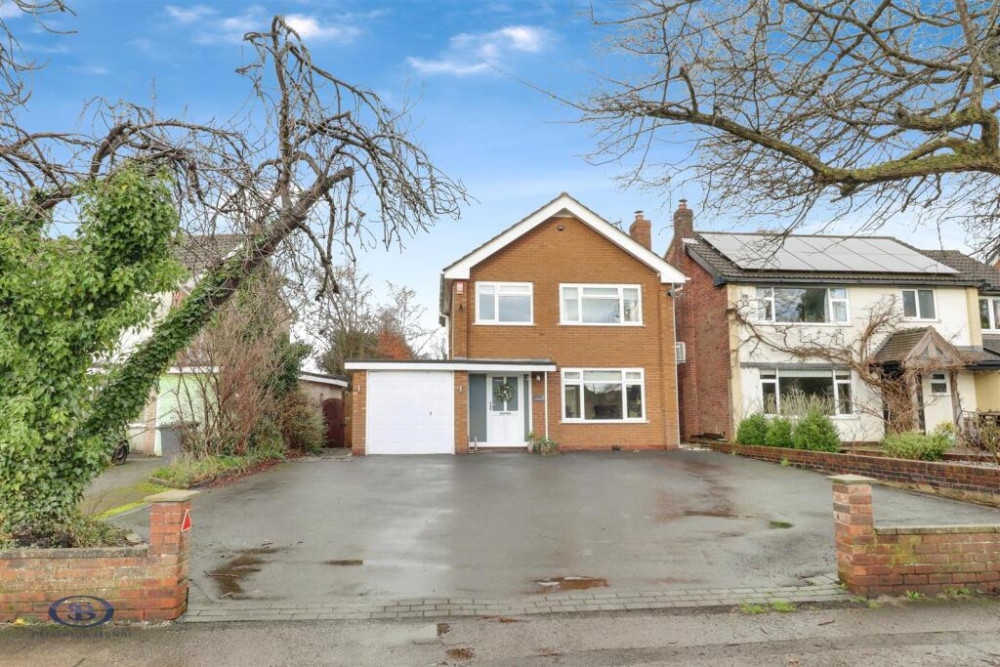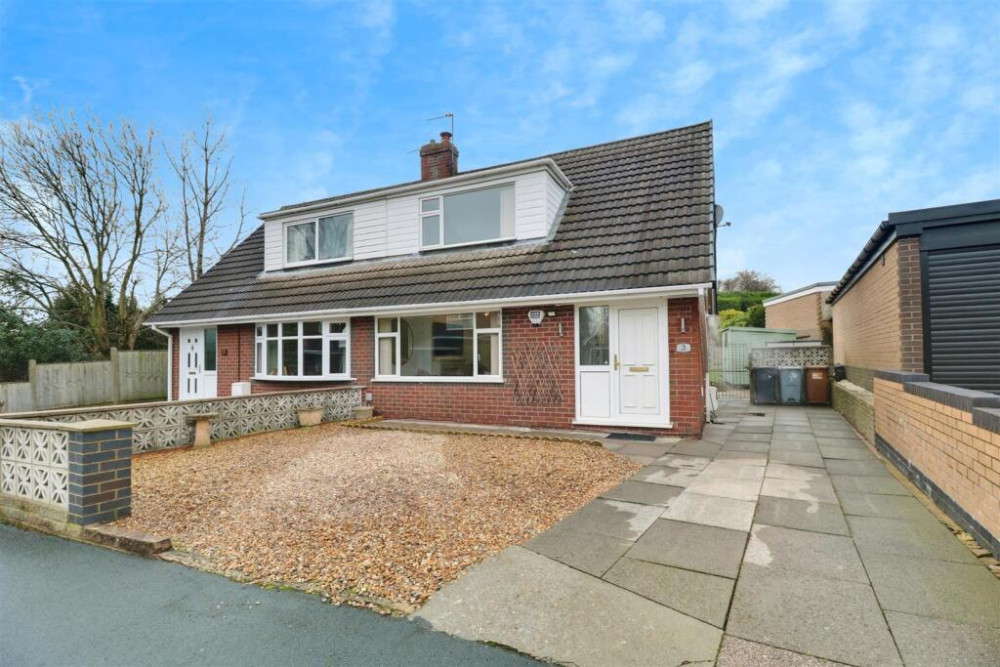Property of the Week: Detached family home built in 1850 in sought after area
This week we are featuring a property in Fields Road, Alsager which is kindly brought to us by Stephenson Browne.
By Deborah Bowyer 8th Apr 2025


Did you know Alsager Nub News features a property of the week each week?
The property section can be viewed at: https://alsager.nub.news/property

This week we are featuring this property in Fields Road, Alsager, which is kindly brought to us by Stephenson Browne and which can be viewed here
Sam Bowyer, manager of Stephenson Browne's Alsager branch said: "Double fronted Victorian property. Introducing Leaffield House, an exemplary one-of-a-kind detached family home, located on the highly sought after Fields Road in the heart of Alsager.
"Built in 1850, this very special home occupies approximately 1/3 of an acre, offering beautiful gardens to all four elevations, and has been meticulously renovated by it's current owners, boasting an array of traditional yet modern features."

The stunning kitchen is the real hub of the home - having sliding doors to an additional sitting room and is open plan with a dining area having bi-fold doors to the garden, making it a perfect entertaining space.
Also to the ground floor, you will handily find a separate utility room located off the kitchen, and a WC which provides entry to the cellar.

To the first floor is a generous landing, four exceptional double bedrooms, with the principle home to it's own ensuite shower room, and a family bathroom with four piece suite and underfloor heating.
Externally, you are spoilt with parking for multiple cars on the grounds as well as having a garage. The front hosts a lawn and large hedgerow boundaries to create upmost privacy and the established rear is home to multiple patio areas - ideal for outdoor furniture, a substantial lawn, a water fountain and a range of decorative soil borders incorporating plants, trees and shrubs.

Via the rear garden, you can access the detached snug/den, a superb space that could be utilised as a separate office if desired.
In detail:
Hallway

A generous size entrance hall with Minton tiled flooring, pendant light fitting, ample sockets, coving to the ceiling and decorative archway where you will find the stairs to the first floor, tiled flooring another pendant light fitting and doors to the WC and kitchen.
Lounge / Study 8.663 x 4.104 (28'5" x 13'5")
An impressive sized double aspect lounge with large bay to the front having sash windows, double glazed window to the side and bi-fold double glazed patio door leading out onto the rear garden.

With a Clearview feature fireplace with log burner, two radiators, coved ceiling, two pendant light fittings, TV aerial point, ample sockets and hard wood flooring.
Kitchen 4.420 x 3.952 (14'6" x 12'11")
Comprising of a range of wall, base and drawer units with granite-style working surfaces over that continue to create a splash back, including integral appliances such as four point gas hob with extractor over, one and a half sink with drainer, dishwasher and having space for a large fridge freezer.

There is a kitchen island, incorporating a breakfast bar, with wood effect working surfaces over and boasting an integrated double oven as well as additional electric hob.
The room is tiled throughout, with two UPVC double glazed windows to the side elevation, spotlighting, three pendent lights over the island, ample sockets, radiator, double wood sliding doors to the sitting room and open plan to...
Dining Room 3.957 x 2.966 (12'11" x 9'8")

Having a continuation of tiled flooring, spotlighting, ample sockets, Skylight, double glazed tri-folding doors opening to the rear garden and door to...
Utility
Having an additional base unit and working surfaces with space for a washing machine and separate dryer. Tiled flooring, UPVC double glazed window to rear elevation, double doors to airing cupboard housing the boiler and door opening to the garden.

Morning Room 3.995 x 3.941 (13'1" x 12'11")
With a large bay to the front with sash windows, UPVC double glazed window to the side elevation, wood flooring, coving to the ceiling, ceiling rose, single pendant light fitting, ample sockets and radiator.

W.C.
With a low level WC, wash hand basin, ceiling light fitting and door leading to the cellar.
First Floor Landing

With a double glazed window to the rear elevation, radiator, coving to the ceiling, pendant light fitting, fitted carpet and doors leading off to all main rooms, including...
Bedroom One 4.277 x 4.081 (14'0" x 13'4")
Enjoying sash windows to the front and side elevation, inbuilt wardrobe with sliding doors, radiator, coving to the ceiling, telephone point, ample sockets, pendant light fitting, fitted carpet and door to...
En-suite

With a low level WC, hand basin incorporated within fitted unit and mirror over, and a walk in shower with dual shower head and glass screen. The walls and flooring are marble effect tiled, with spotlighting to the ceiling and a UPVC double glazed window to the front elevation.
Bedroom Two 4.292 x 4.117 (14'0" x 13'6")
Having fitted carpet, ample sockets, coving to the ceiling, pendant light fitting, radiator and UPVC double glazed window to the side elevation.

Bedroom Three 3.976 x 3.958 (13'0" x 12'11")
With a sash window to the front elevation, fitted wardrobes with double mirrored doors, fitted carpet, coving to the ceiling, pendant light fitting, radiator and ample sockets.
Bedroom Four 3.939 x 2.790 (12'11" x 9'1")
Boasting dual aspect UPVC double glazed windows to side and rear elevation, radiator, fitted carpet, ample sockets, pendant light fitting and coving to the ceiling.
Bathroom
Comprising of a low level WC, wall mounted hand basin with mirror over, walk in shower with glass screen and a bath having wood effect on the side that continues along the flooring. With complimentary part tiled walls creating a splash back, UPVC double glazed obscure glass window to side elevation, spotlighting, shaving point, sensor ceiling extractor and chrome heated towel rail.
Externally
The property is situated on a spacious plot with gardens to all elevations. Approaching the home is a driveway providing ample parking for multiple cars, leading to the detached garage.
The front lawn wraps around to the right side elevation, encased by a hedgerow boundary to give a great degree of privacy, and well stocked soil boarders which a number of decorative shrubs and plants.
There is access via both sides to the exceptional, enclosed rear garden, presenting a patio around the perimeter of the property as well as an additional slightly raised patio area, ideal for seating, allowing you to make the most of the sun!
There is a working water fountain, and a substantial lawn with a number of soil beds home to a variety of decorative flowers, plants and shrubs. will also find access to the brick built snug/den.
Snug/Den 6.12 x 2.90 (20'0" x 9'6")
A great separate reception room with electric power, lighting, Velux skylight roof windows.
Garage 17'3 x 16'0
The detached garage hosts electric power, lighting, a remote control opening roller door to the front and has a window to the rear.
Cellar 4.191 x 4.079 (13'8" x 13'4")
A great space ideal for storage, with the electric consumer units and meter.
The property has a guide price of £875,000 freehold.
Here is the property link:
https://www.stephensonbrowne.co.uk/properties/20489673/sales
For more details about Stephenson Browne, follow the link
https://www.stephensonbrowne.co.uk/branches/alsager
Want to know more about Alsager?
Sign up for our weekly newsletter here and follow us on Facebook here and Twitter here
Share:



