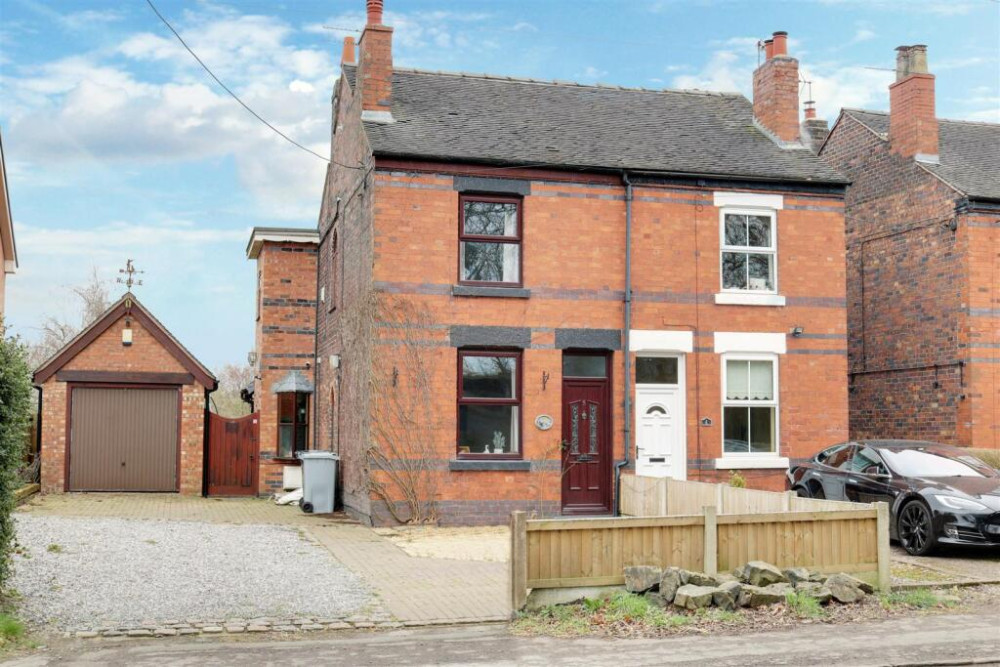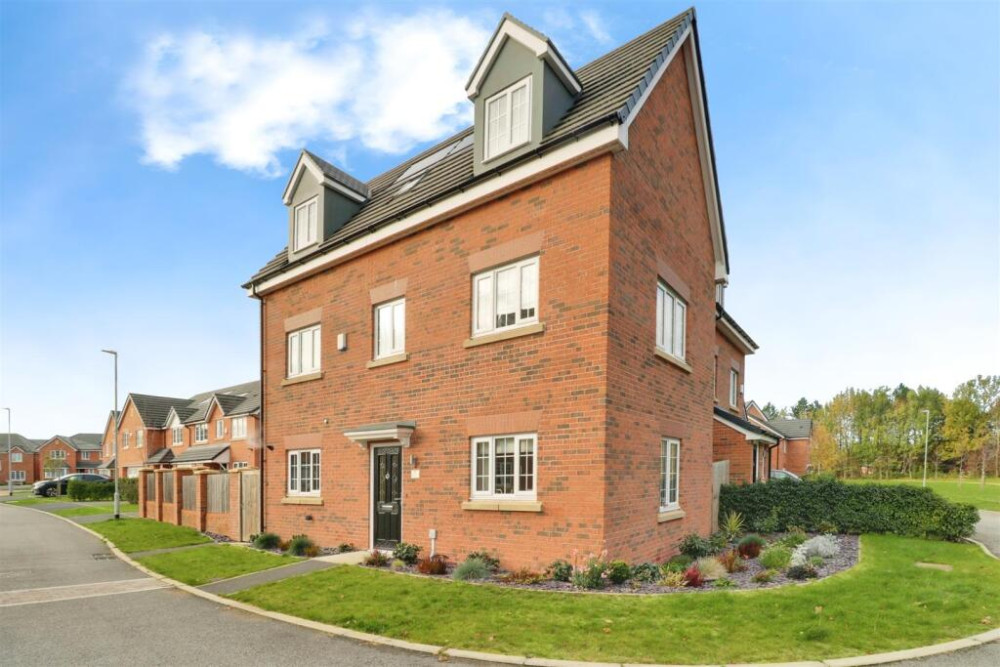Property of the Week: Beautiful Rode Heath home with canal views at the back
This week we are featuring a property in Sandbach Road, Rode Heath, which is kindly brought to us by Stephenson Browne.
By Deborah Bowyer 10th Sep 2024

Did you know Alsager Nub News features a property of the week each week?

The property section can be viewed at: https://alsager.nub.news/property

This week we are featuring this property in Sandbach Road, Rode Heath, which is kindly brought to us by Stephenson Browne and which can be viewed here

A spokesperson from Stephenson Browne's Alsager branch said: "We are delighted to offer for sale a unique opportunity to acquire this four bedroom detached family home on Sandbach Road, with Rode Heath canal on your doorstep!

"This fantastic home presents a modern interior, an open plan versatile living and the brilliant addition of a spacious loft room."
In brief, the property comprises of a hallway, handy downstairs WC and generous lounge with feature log burner central to the room.

A decorative archway opens into the superb kitchen/dining/family room boasting a range of high gloss units, Range style cooker and ample floor space perfect for entertaining and relaxing with friends/family, hosting French doors opening to the garden.

An extension to the side provides a separate walk-in storage room ideal for a laundry/utility room, offering entry to the office that fills with natural lighting courtesy of the French doors to the rear.

To the first floor, you will find three exceptional double bedrooms, with the principal bedroom hosting an inbuilt wardrobe and it's own ensuite, bedroom two enjoying views to the canal and access into the sizeable loft space, and bedroom three presenting extensive fitted wardrobes.

A good sized single room and stylish family bathroom completes the internal aspect of the property.

It is worth noting the property has benefitted from a new boiler in 2024.
Externally, the property benefits from a gravel driveway to suit two cars to the front and the rear presents a lawn with paving areas ideal for garden furniture, positioned perfectly to overlook the canal.
In detail, the hallway as wood laminate flooring and carpeted stairs, UPVC double glazed obscure glass window to side elevation, ceiling light fitting and a door.
The generous lounge features a log burner fire central to the room, solid oak wood flooring, UPVC double glazed window to front elevation, ample sockets, radiator and an archway opening.
The kitchen comprises of a range of high gloss wall, base and drawer units with wood style working surfaces over, gloss cladding splash back and having integral appliances including: sink with drainer, Range cooker with extractor over, dishwasher and washing machine.
Enjoying a UPVC double glazed window to rear elevation, two ceiling light fittings, ample sockets, solid Oak wood flooring, obscure glass window looking into the walk-in storage room and open plan with:
The dining/family area has a sizeable floor

The laundry/walk-in storage is a brilliant addition to this home, offering a versatile space that could be used as storage, laundry or could even be kitted out as a separate utility room if desired.

With solid oak wood flooring, ample sockets, spotlighting, UPVC double glazed window to front elevation and a door.
The office enjoys UPVC double glazed French doors to the garden, solid Oak wood flooring, ample sockets, spotlighting and a vertical wall radiator.
The WC has a low level push flush WC, wall mounted hand basin with tiled splash back, ceiling light fitting, UPVC double glazed window to front elevation, tile flooring and radiator.
The landing has fitted carpet, ceiling light fitting and doors.

The principal bedroom is an impressive sized double bedroom offering a UPVC double glazed window to front elevation, ample sockets, ceiling light fitting, radiator, double doors opening to the inbuilt wardrobe and a door.
The en-suite has a low level push flush WC, hand basin incorporated within fitted vanity/storage and walk in shower with glass door. Having tiled walls, UPVC double glazed obscure glass window to front elevation, radiator and ceiling light fitting.
Bedroom two is another impressive double bedroom with two ceiling light fittings, fitted carpet, ample sockets, radiator, UPVC double glazed window to rear elevation and stairs accessing the loft room.
Bedroom three enjoys extensive fitted wardrobes with mirrored doors to one wall, fitted carpet, UPVC double glazed windows to front and rear elevations, ceiling light fitting, spotlights, loft access via hatch, radiator, TV point and ample sockets.
Bedroom four is a good sized single bedroom with UPVC double glazed window to rear elevation, radiator, ceiling light fitting, ample sockets and fitted carpet.
The bathroom comprises of a low level push flush WC, hand basin incorporated within fitted storage unit having LED mirror over and a jacuzzi bath with over the bath shower and glass screen. With partly tiled walls to create splashbacks, tiled flooring, ceiling extractor, spotlighting and UPVC double glazed obscure glass window to side elevation.
The loft room is a sizeable space with lighting, power and Velux window to rear elevation.
The property has a guide price £395,000.
Here is the property link:
https://www.stephensonbrowne.co.uk/properties/18007654/sales
For more details about Stephenson Browne, follow the link
https://www.stephensonbrowne.co.uk/branches/alsager
Want to know more about Alsager?
Sign up for our weekly newsletter here and follow us on Facebook here and Twitter here
Share:



