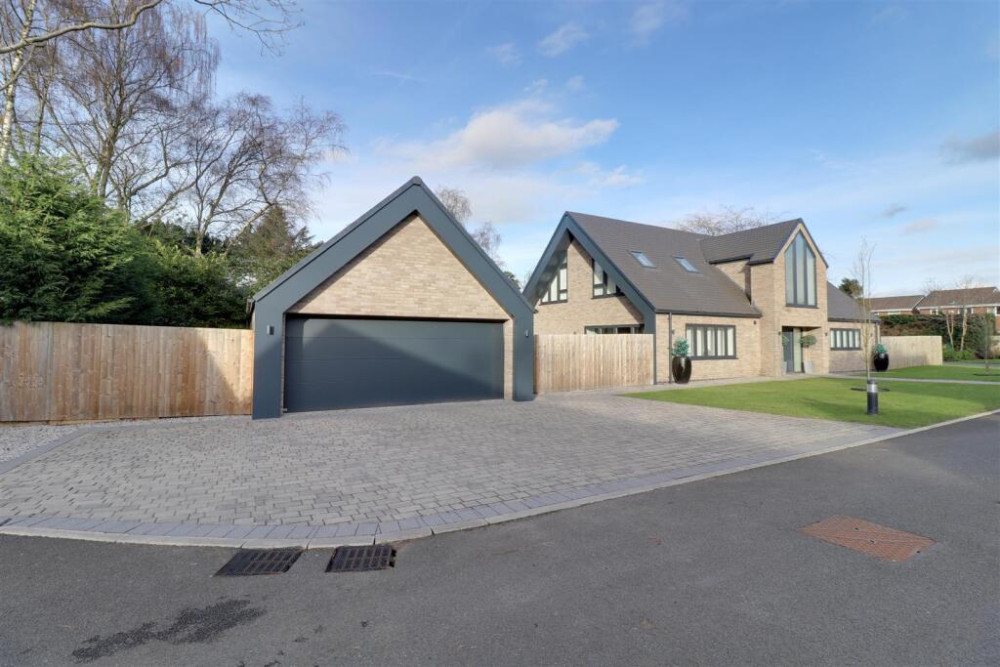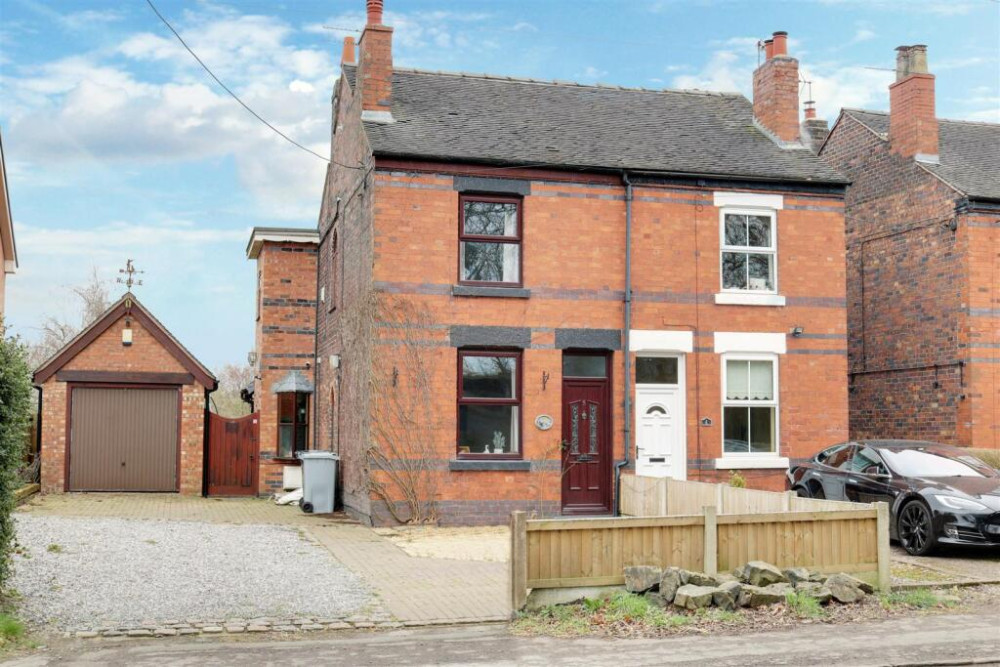Property of the Week: Substantial period detached home with five double bedrooms
This week we are featuring a property in Fields Road, Alsager, which is kindly brought to us by Stephenson Browne.
By Deborah Bowyer 3rd Sep 2024

Did you know Alsager Nub News features a property of the week each week?

The property section can be viewed at: https://alsager.nub.news/property
This week we are featuring this property in Fields Road, Alsager which is kindly brought to us by Stephenson Browne and which can be viewed here

A spokesperson from Stephenson Browne's Alsager branch said: "A substantial period detached home with five double bedrooms, featuring over 3300 square feet of accommodation and one of the most impressive homes you're likely to find in Alsager.

"A simply gorgeous detached home occupying a prime position on the highly sought-after Fields Road, which is walking distance to the centre of Alsager and five minutes from the station, combining a perfect blend of traditional period features with stylish modern décor and high specification interior fittings."
An entrance lobby and hallway leads to a sizeable open plan kitchen/dining/living room, which features a host of integrated appliances, quartz work surfaces and a central island with a breakfast bar, with further space for a dining and living area.

There is also access to a useful utility room, providing ample space for appliances. The property features a total of four reception rooms to the ground floor, including a reception room, dining room, useful study room, and the main lounge which oozes style and grandeur, with high ceilings, ornate cornice and a Bereco box-style bay window. Completing the ground floor is a useful W/C.
Upstairs features a galleried landing, with a total of five bedrooms (bedrooms one and two both including en-suites and walk-in wardrobes), as well as a gorgeous family bathroom with bath and walk-in shower.
Off-road parking is provided via a driveway and detached double garage, whilst the beautifully landscaped and very generous south-facing rear garden features lawned areas with an Indian sandstone patio, offering idyllic and private gardens which feel more like your own personal country park.
In detail, there is a stunning and welcoming entrance lobby area with Bereco front door, tiled flooring with underfloor heating, feature ornate cornice with double doors leading through to the inner hall area.

The reception room has wooden parquet flooring with underfloor heating, Bereco sash window and feature cornice.
There is a sizeable central inner hallway offering exceptional grandeur, with stairs leading to the first floor and doors leads to all other ground floor rooms.

The stunning open plan kitchen/dining area has Bereco French doors leading to the rear garden and feature skylight windows creating a gorgeous and light kitchen/dining/living area. Featuring gloss wall and base units and Quartz counter tops, glass splash backs.

A central island features a Belfast style sink with pull-down spray tap and breakfast bar area. A number of Neff appliances are integrated into the kitchen, including a dishwasher, triple oven. a five ring hob with extractor over, space for an American-style fridge/freezer. Featuring herringbone flooring and underfloor heating, with ample dining space and living area.

The useful cellar and storage area can be accessed by an electric-controlled hatch door in the kitchen, which features the electric meter and Solar panel control system.

There is a useful utility room with tiled flooring, stainless steel sink with drainer, space and plumbing for appliances, granite-effect work surfaces, storage units and Vaillant Eco Plus gas central heating boiler.

There stylish reception room features a host of period features, including the Bereco bay window with views to the front aspect, and a further window to the side aspect creating a light and airy main living room. Hard-wood flooring, cast-iron radiators, a stunning feature fire surround also incorporates a log-effect gas fire, with the room completed by high ceilings and ornate cornice.

The L-shaped dining room has a box-style bay window with three window panes, fitted carpet, ornate cornice and two light fittings.

The study has fitted carpet, a Bereco window overlooking the rear garden, cornice and radiator.

The downstairs W/C has a Villeroy Boch suite featuring a trough-style sink with vanity unit, mounted W/C - porcelain flooring, wall mounted towel rail, Bereco patterned glass window the side aspect and a stunning feature stained glass window at ceiling level into the hallway.
The galleried landing has a feature balustrade, Bereco picture window the side aspect, fitted carpet, storage cupboards, skylight window and loft access.

The master bedroom has Bereco sash windows overlooking the front and side gardens with views onto the tree-lined road, fitted carpet, ceiling light point and radiators.
A useful walk-in wardrobe/dressing room is fitted with shelving and rails.
The en-suite shower room has a tiled flooring, tiled walls, tunnel-style skylight, downlights, extractor fan, chrome towel radiator, fitted unit with W/C, wash basin, vanity unit and a walk-in rainfall shower.
Bedroom two has a Bereco window overlooking the rear gardens, fitted carpet, two ceiling light points, walk-in dressing room and radiator.
There is a further walk-in dressing room/wardrobe with fitted shelving and rails and tunnel-style skylight.

The en-suite shower room has porcelain tiled flooring, tiled walls, downlights, frosted glass Bereco window, wall mounted W/C, vanity unit, wash basin, feature chrome towel radiator and a walk-in rainfall shower.
Bedroom three is a generous double bedroom with box style bay double glazed bay window, fitted carpet, radiator and fitted wardrobe/storage cupboard.
Bedroom four is a further double bedroom with Bereco window featuring views over the rear gardens, fitted carpet, fitted wardrobe/storage cupboard, radiator and ceiling light point.
Bedroom five is also a double room, with Bereco window overlooking the front gardens with views onto the road, fitted carpet and radiator.
The family bathroom has porcelain tiled flooring and under floor heating, downlights, chrome towel radiator, wall-mounted W/C, wash basin with vanity unit, free-standing bath, walk-in shower with rainfall shower head.
Outside, there is ample off-road parking is provided via a cobbled granite and Indian sandstone driveway, with mature shrubs and plants to the front garden.
The incredible south-facing rear garden is mostly laid to lawn and feels more like your own private country park, with a host of mature shrubs, trees and flowers, creating an idyllic setting which is full of colour throughout the year. Ideal for families with children and/or pets who required ample space to play and to entertain.
There is also an Indian sandstone patio area, leading from the kitchen/diner which makes a perfect entertaining space and ideal for those wishing to enjoy meals outside during the summer weather! There is also a very useful brick outbuilding which is currently used for storage, but could potentially become an office space or a private bar.
The detached double garage has an electric door and pitched roof.
The property has a price of £945,000 freehold
Here is the property link:
https://www.stephensonbrowne.co.uk/properties/19813824/sales
For more details about Stephenson Browne, follow the link
https://www.stephensonbrowne.co.uk/branches/alsager
Want to know more about Alsager?
Sign up for our weekly newsletter here and follow us on Facebook here and Twitter here
Share:



