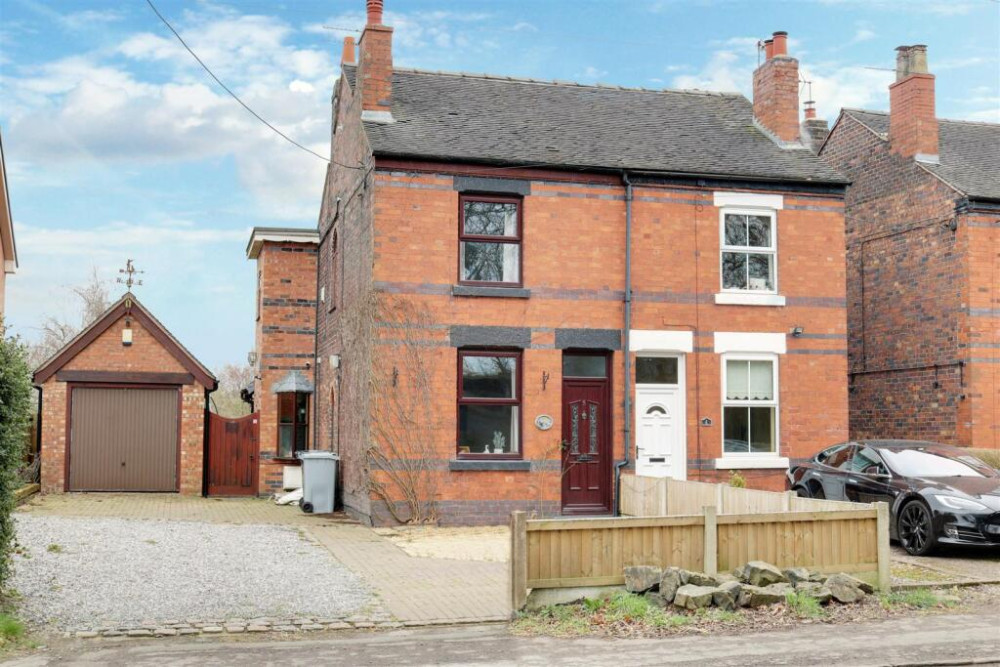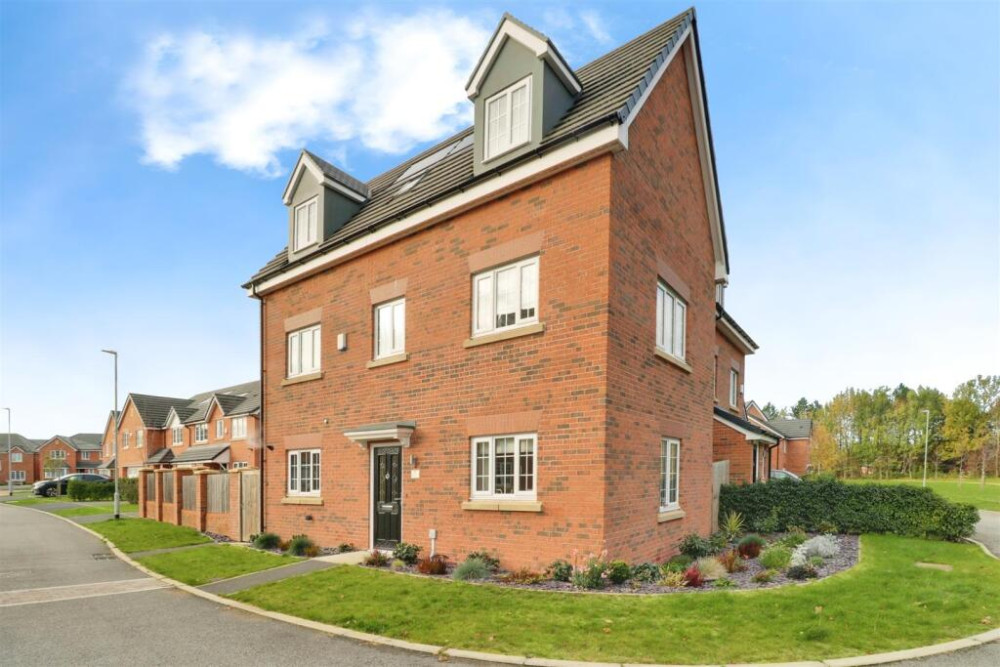Property of the Week: Grade II listed luxury period home tucked away in gated development
This week we are featuring a property in Charles Tryon Court, Alsager, which is kindly brought to us by Stephenson Browne.
By Deborah Bowyer 17th Sep 2024

Did you know Alsager Nub News features a property of the week each week?
The property section can be viewed at: https://alsager.nub.news/property

This week we are featuring this property in Charles Tyron Court,Alsager, which is kindly brought to us by Stephenson Browne and which can be viewed here
A spokesperson from Stephenson Browne's Alsager branch said: "Number two Charles Tryon Court is part of a collection of award-winning, highly desirable converted luxury family homes, each thoughtfully arranged.

"Nestling within the embrace of Christ Church dating back to 1789, located centrally in Alsager, style, elegance and distinction are the hall marks of this exceptional development which has transformed the original Christ Church schoolhouse into four stunning, exquisitely refurbished family homes alongside six newly built homes all finished to the highest specification."
This Grade II listed property represents a very sensitive balance of restoration and preservation, being sympathetically converted with many unique architectural and characterful features which you will find as a theme throughout this wonderful home.
Couple this with modern day open-plan living areas, en-suite facilities to all three bedrooms and a downstairs

These considerations were included at the earliest stages of planning and design and continued throughout to influence many aspects of the work, of which was sourcing the right materials and the design and manufacture of bespoke features.

Some of these include mullioned triple arched windows to the lounge and both upstairs bedrooms with reclaimed gothic archways, solid oak internal doors, flooring and staircase, French doors bedroom one, exposed architectural purlins and an abundance of other characterful features flow throughout the home.

The property comes with a recently installed shaker-style kitchen, fitted robes to bedroom one and has been recently redecorated throughout.
Externally, the property benefits from a driveway which can be located either side of the property, a private rear garden and a whole host of characterful and charming features you would expect from a home of this calibre.

In detail, the entrance hall has oak flooring, a leaded stone mullioned window to front elevation, an arched access door leading to the rear garden, inset spotlights, a built-in storage cupboard housing wall mounted gas boiler serving central heating and domestic hot water systems, Victorian style radiator, thermostat and a door.

the cloakroom has extractor points, inset spotlighting, an arched leaded stone mullioned window to rear elevation, continuation of the oak flooring from the entrance hall, a heated towel rail, a low-level push button WC and a pedestal hand wash basin with chrome mixer tap.

The living/dining room has two gothic leaded stone windows to front elevation, vaulted ceiling with exposed architectural beams, inset spotlighting, oak flooring throughout, stairs to first floor with oak spindles & balustrade, three Victorian style radiators, TV point and telephone point.
A recently replaced kitchen having dual aspect leaded and arched mullioned windows to front and side elevation, inset spotlighting, Travertine style floor tiling, a range of shaker-style wall, base and drawer units with oak kitchen working surfaces over incorporating an inset porcelain sink unit with chrome mixer tap and cupboard below, an integrated dishwasher, a built-in four ring induction hob with extractor canopy above and integrated oven below and Victorian style radiator.

Bedroom one is a spacious double room with inset spotlighting, Victorian style radiator, double glazed French doors giving access to the rear garden, oak wooden flooring, wall light, ample power points, TV point and glazed window to front elevation.
The dressing area has inset spotlighting, newly fitted double wardrobe and matching chest of drawers and oak flooring.

The en-suite has an extractor point, heated towel rail, inset spotlighting, Travertine style tiled flooring, a glazed leaded window to side elevation and a white three-piece suite comprising of: a low-level push button WC with concealed cistern, a vanity hand wash basin with chrome mixer tap, tile splash back and cupboard below plus a panel bath with chrome mixer tap and tiled splash back.
The first landing has access to both bedrooms, two glazed skylights and inset spotlighting.

Bedroom two has glazed and leaded Gothic style arched window to side elevation, two skylights, inset spotlighting, exposed ceiling purlins, two radiators and ample power points.

The en-suite has a shaver point, skylight, extractor point, inset spotlighting, tiled flooring throughout, a low-level push button WC with concealed cistern and granite effect plinth, a corner hand wash basin with chrome mixer tap and tiled splash back plus a walk-in shower cubicle with glazed opening doors housing a chrome mixer shower with shower splash back.

Bedroom three has a loft inspection hatch, exposed ceiling purlins, two glazed skylights, a triple gothic arched feature window to side elevation, two radiators and ample power points.
The en-suite has a skylight, extractor points, inset spotlighting, tiled flooring throughout, low-level push button WC with concealed cistern and granite effect plinth, a corner hand wash basin with chrome mixer tap and tiled splash back plus a walk-in shower cubicle with glazed opening doors housing a chrome mixer shower with shower splash back.
Externally, the rear garden enjoys a westerly aspect, being fully enclosed with both retaining fence and wall boundaries to all three sides and having outside power points, a decorative stone gothic archway, water point, an Indian stone paved patio area provides ample space for garden furniture, a garden store, mainly laid to lawn and access the front can be made by a secure side gate.

The front of the property benefits from a block paved driveway either side of the property, in-turn providing invaluable off-road parking spaces for several vehicles.
The property has a guide price of £449,950 freehold
Here is the property link:
https://www.stephensonbrowne.co.uk/properties/19853610/sales
For more details about Stephenson Browne, follow the link
https://www.stephensonbrowne.co.uk/branches/alsager
Want to know more about Alsager?
Sign up for our weekly newsletter here and follow us on Facebook here and Twitter here
Share:



