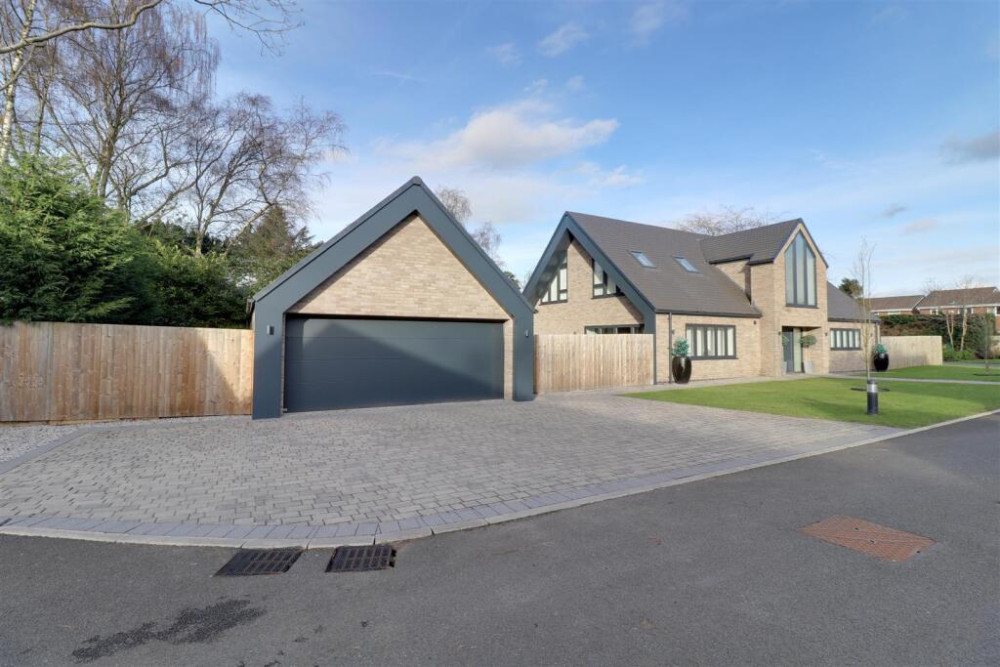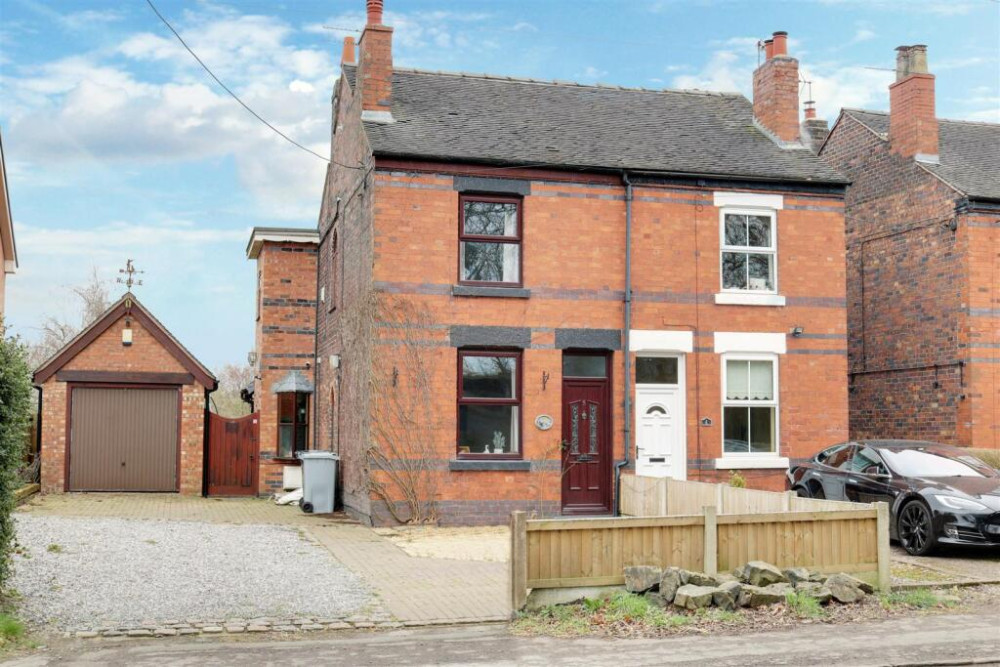Property of the Week: Period home with beautiful wrap-around gardens
This week we are featuring a property in Nantwich Road, Audley, which is kindly brought to us by Stephenson Browne.
By Deborah Bowyer 26th Aug 2024

Did you know Alsager Nub News features a property of the week each week?

The property section can be viewed at: https://alsager.nub.news/property
This week we are featuring this property in Nantwich Road, Audley, which is kindly brought to us by Stephenson Browne and which can be viewed here

A spokesperson from Stephenson Browne's Alsager branch said: "Welcome to this stunning five bedroom detached period home nestled in the heart of Audley.
"This property boasts a fantastic blend of traditional charm and modern convenience, making it the perfect choice for a modern family."

One of the highlights of this home is its impressive floor plan, which is both versatile and well-suited to the needs of a range of buyers.
The traditional features such as wooden beams, exposed brick fireplaces with log burners, panelling and original windows add character and warmth to the property.

As you step inside, you'll be greeted by four spacious reception rooms that offer plenty of space for entertaining or relaxing.
The property features five bedrooms, an office ideal for home working, two bathrooms and a separate shower room, providing ample room for the whole family to enjoy.

The modern open plan kitchen with snug area is perfect for everyday living, featuring a large exposed brick multi-fuel burner maintaining the character of the home. Boasting an extension into the perfect dining area, the room hosts dual aspect windows, French doors to the garden and skylights.

Imagine preparing meals in the stylish kitchen while enjoying the natural light streaming in through the windows?
Outside, the property boasts a large, beautifully mature, wrap-around garden with a dry stone terrace ideal for seating.

The exterior is the perfect space for enjoying outdoors with family and friends, providing a peaceful retreat where you can relax and unwind after a long day. There is also room to the front to create ample parking, subject to relevant planning.
In detail, the porch has tiled flooring, wood panelling to the walls, ceiling light fitting, open to the hallway and having a door.

The WC has a push flush WC and pedestal hand basin, tiled flooring, half wall panelling, ceiling light fitting and double glazed window to side elevation.
The hallway is has fitted carpet, wall light fitting, coving to the ceiling, radiator, stairs to the East landing and doors to ground floor rooms.

The sitting room boasts a dual aspect double glazed windows to front and side elevations including a walk-in bay, enjoying an original cast iron feature fireplace with decorative tiling, wood flooring, coving to the ceiling, ceiling light fitting, ample sockets and radiator.

The kitchen has a range of shaker style wall, base and drawer units with granite effect working surfaces over, ambient under counter lighting and integrated appliances including: one and a half sink with drainer, four point gas hob with built in extractor above, slim line dishwasher, high level double oven, fridge and freezer.
There is dual aspect double glazed windows to side and rear elevations overlooking the garden, tiled flooring, inset spotlighting, ceiling light fitting, ample sockets, radiator, wooden ceiling beam and exposed brick feature fireplace with log burner, creating the perfect snug area.

The dining area has a continuation of floor tiling matching the kitchen allowing the space to flow, UPVC double glazed window to rear elevation, UPVC French doors to side elevation opening to the garden, three skylights, ample sockets, inset spotlighting and radiator.
The formal dining room has a secondary glazed bay window to front elevation, feature gas fireplace with granite style surround and wooden mantle, ceiling light fitting, radiator, ample sockets and door to front elevation providing another entry point into the property.

The living room is a sizeable reception room offering exposed brick feature fireplace with log burner and floating wooden mantle, wooden beam to the ceiling, double glazed window to rear elevation, three wall light fittings, fitted carpet, radiator, ample sockets and handy under the stairs storage area.
The utility room has base and drawer units having working surfaces over, space and plumbing for a washing machine and dryer, space for a fridge freezer, tiled flooring, ceiling light fitting, radiator. Incorporating lobby area having a continuation of tiled flooring, double glazed sash window to side elevation and a UPVC door opening to the garden.

The WC has space/plumbing for a washing machine, WC, window to side elevation, tiled flooring and ceiling light fitting.
The landing (west) has wood panelling, wooden balustrade, fitted carpet, ceiling light fitting and doors to all rooms on this floor.

Bedroom one is a generous principal bedroom with secondary glazed windows to front elevation, fitted carpet, decorative feature fireplace, ample sockets, ceiling light fitting and radiator.
Bedroom four has a UPVC double glazed window to rear elevation, fitted carpet, radiator, ceiling light fitting and ample sockets.

The bathroom has a push flush WC, pedestal hand basin and panelled bath with over the bath shower and glass folding screen, having mostly tiled walls, tile effect flooring, radiator, UPVC double glazed obscure glass window to rear elevation and ceiling light fitting.
The landing (east) has fitted carpet, coving to the ceiling, two ceiling light fittings, loft access via hatch and wooden balustrade around the stairs.

Bedroom two has fitted wardrobes, secondary double glazed window to front elevation, ceiling light fitting, wood style flooring, coving to the ceiling, radiator and ample sockets.
Bedroom three has wooden style flooring, ceiling light fitting, ample sockets, UPVC double glazed window to rear elevation, radiator and wall recess, ideal for wardrobes.
The bathroom has a push flush WC, pedestal hand basin and panelled bath with half tiled walls creating splash backs, mosaic tiled flooring, skylight, coving to the ceiling, ceiling light fitting, radiator and door to airing cupboard.
The shower room has a shower cubicle with electric shower, tiled walls and surround and glass bi-folding door. With a ceiling light fitting, electric heater and mosaic tiled flooring matching the bathroom.

Bedroom five has itted carpet, radiator, ceiling light fitting, inbuilt storage cupboard, ample sockets and wooden double glazed window to side elevation.
The office has dual aspect wooden double glazed windows to rear and side elevations, fitted carpet, radiator, ceiling light fitting and ample sockets.
Externally, the property owns a lovely frontage with huge curb appeal, boasting a brick wall boundary with double entrance via two separate gates, paved pathway leading up to the front door, as well as side door accessing the entrance porch.

The front offers a range of decorative shrubs, plants and bushes, and another gate opening to the wrap around lawn. There is ample scope to create off road parking to the front/side of the property, subject to relevant planning.
The main garden is especially private, offering an extensive split lawn area surrounded by floral borders incorporating shrubs, trees and bushes. A dry stone patio terrace provides an ideal seating area, with overhanging trellis plants above.
The property has a guide price of £495,000
Here is the property link:
https://www.stephensonbrowne.co.uk/properties/19786142/sales
For more details about Stephenson Browne, follow the link
https://www.stephensonbrowne.co.uk/branches/alsager
Want to know more about Alsager?
Sign up for our weekly newsletter here and follow us on Facebook here and Twitter here
Share:



