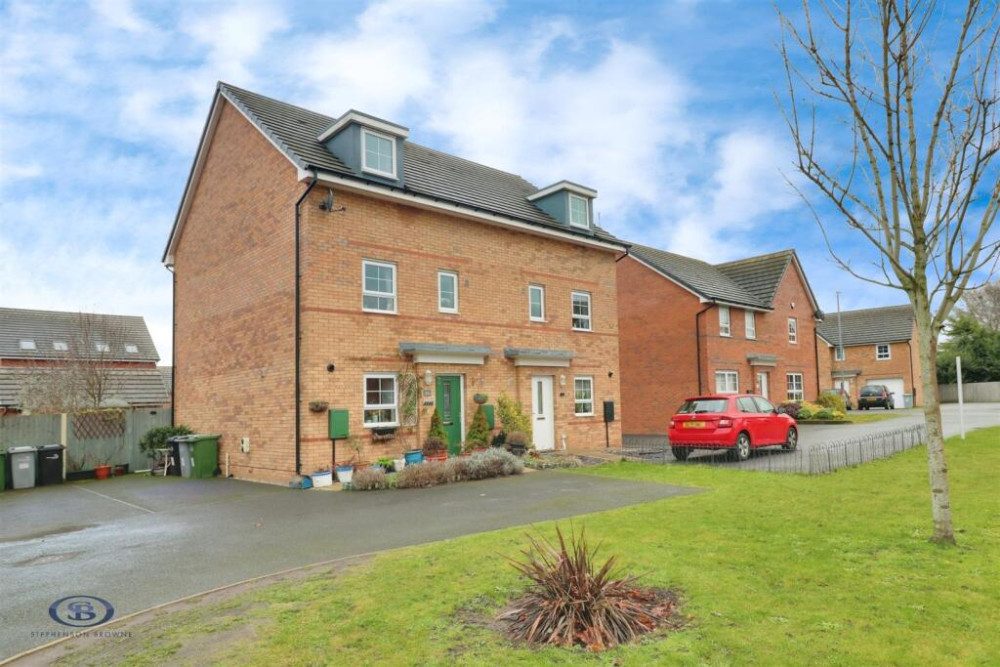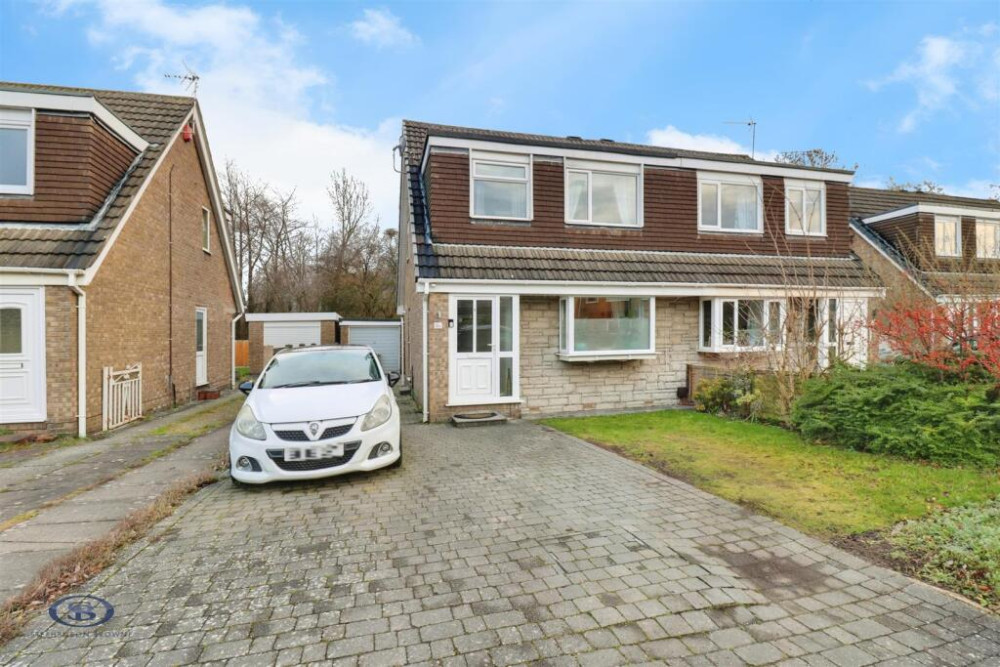Property of the Week: Three bedroom home overlooking third fairway at Alsager Golf Club
This week we are featuring a property in Maple Avenue, Alsager, which is kindly brought to us by Stephenson Browne.
By Deborah Bowyer 8th Aug 2023


Did you know Alsager Nub News features a property of the week each week?
Our property section can be viewed at: https://alsager.nub.news/property
This week we are featuring a property in Maple Avenue, Alsager which is kindly brought to us by Stephenson Browne.

Matthew Bass, branch manager at Stephenson Browne in Alsager said: "A fine example of a three double bedroom, three bathroom detached property, enjoying a south-east facing rear garden and a wonderful aspect overlooking the third fairway of Alsager Golf Club.
"The property has been comprehensively updated and improved by the current owner in more recent times with internal inspection revealing versatile, deceptive accommodation in excellent cosmetic order throughout, with the added economical benefit of solar panels."

Accompanying the home are a wealth of impressive features to note, some of which include:- double glazing throughout, gas central heating, a spacious lounge with picture window, a fantastic open-plan entertaining kitchen with stylish units complete with Neff integrated appliances and quartz working surfaces, designer European oak flooring to the majority of the ground floor, underfloor heating to the principal en-suite, patio doors to the sun room, garage and main bedroom overlooking the garden, a useful built-in utility space off the breakfast area and an additional downstairs bathroom.

To the first floor, you will find two further exceptional double bedrooms, each enjoying built-in wardrobes/bedroom furniture and the added benefit of en-suite facilities and a fantastic rear aspect to bedroom two!
Externally, this stunning home offers a lovely, landscaped rear garden with a private, south-easterly aspect overlooking the golf club with a superb specification to match the interior, a place to be enjoyed all-year round! The front of the property sits at the head of the cul-de-sac with its long driveway and established lawned area.

In detail, the front of the property has a covered carport area and a uPVC panel entrance door with double glazed privacy insert and double glazed pane to side.
The entrance hall has stairs to the first floor, pendant light, engineered wooden flooring, radiator and door.

The bathroom has a double glazed privacy window to front elevation, ceiling light, extractor point, a chrome heated towel rail, ceramic tiled flooring and a white three-piece suite, comprising of: a low-level pushbutton WC, pedestal hand wash basin with chrome mixer tap and a panelled bath with mixer tap and handheld shower attachment.
The dining room has a continuation of the engineered oak flooring from the entrance hall, two decorative pendant lights, double glazed window overlooking the rear garden, radiator, ample power points, a wall mounted contemporary electric heater, built-in storage cupboard and archway.

The breakfast kitchen has a double glazed window overlooking the rear garden, inset spotlights, a continuation of the engineered oak flooring from the dining room, a useful built-in under-stairs cloak/storage cupboard, wall light, radiator, a range of wall, base and drawer units with Quartz working surfaces over incorporating a one-and-a-half bowl inset.
The Franke sink with mixer tap and cupboard below, integrated Neff dishwasher, a built-in five ring induction hob with stylish extractor canopy over, plinth lighting, integrated Hotpoint fridge and freezer, built-in Neff oven with microwave oven over, under-counter lighting, radiator, a utility/pantry cupboard with shelving and space and plumbing for automatic washing machine and further white goods.
The sun/garden room has ceramic tiled flooring, double glazed window to side elevation, uPVC sliding patio door, leading out to the rear garden, a glazed roof, power and a wall light.
The lounge has a double glazed picture window to front elevation, uPVC double glazed sliding door to the front, two contemporary wall lights, pendant light, radiator and a TV point.

Bedroom one is a spacious main bedroom which can easily accommodate a super king size bed having uPVC double glazed sliding patio doors leading to the rear, ample power points, thermostat, pendant lights and radiator.
The en-suite has an extractor point, double glazed window to front elevation, tiled flooring with underfloor heating and complementary wall tiling throughout, a chrome heated towel rail and a white, three piece suite comprising of: a low level push-button WC with concealed cistern, a free-floating hand wash basin with mixer tap, illuminating vanity mirror above and storage below, plus a walk-in shower cubicle with glazed shower splashback housing a wall mounted chrome mixer shower.

The first floor landing has doors to both bedrooms, pendant light, access to loft area via loft hatch and eaves storage.
Bedroom two is another generous second double room having pendant light, double glazed window overlooking Alsager golf and country club, radiator, ample power points and a range of built-in bedroom furniture, including double wardrobes and a dressing table.

The en-suite has vinyl flooring, a chrome heated towel rail, extractor point, inset spotlighting, partially tiled walls, a low-level pushbutton WC, pedestal hand wash basin with chrome mixer tap and a corner shower cubicle with glazed opening doors, housing a wall mounted chrome mixer shower.
Bedroom three is a well proportioned third double bedroom with ceiling light, double glazed window to front elevation, eaves storage, a built-in double wardrobe housing a wall mounted gas boiler serving central heating and domestic water systems, ample power points and a radiator.

The garage has a roller door to the front and a uPVC double glazed patio door, opening out onto the rear garden.
The rear garden is a particular feature of the property due to its picturesque, south-easterly aspect, overlooking the third fairway of Alsager golf club.

The owner has improved the outside space in more recent times with the addition of an extended porcelain patio area, providing ample space for garden furniture, there is also two security lights, a water point, external power points, steps which lead to a mainly laid-to lawn with a number of colourful, well stocked borders housing a range of trees, shrubs and plants.
At the foot of the garden, there is a continuation of the porcelain and an additional seating area enjoying those wonderful, aforementioned views. Access to the front can be made via either side of the property.

The property is approached by a tarmac driveway, leading to the attached garage, in turn providing ample space for several vehicles, there is a covered carport area with security light and an electric vehicle charging point, plus an established lawn with mature hedgerows and a variety of plants.

The property has a guide price of £390,000
Here is the property link:
https://www.stephensonbrowne.co.uk/properties/17332314/sales
For more details about Stephenson Browne, follow the link
Share:



