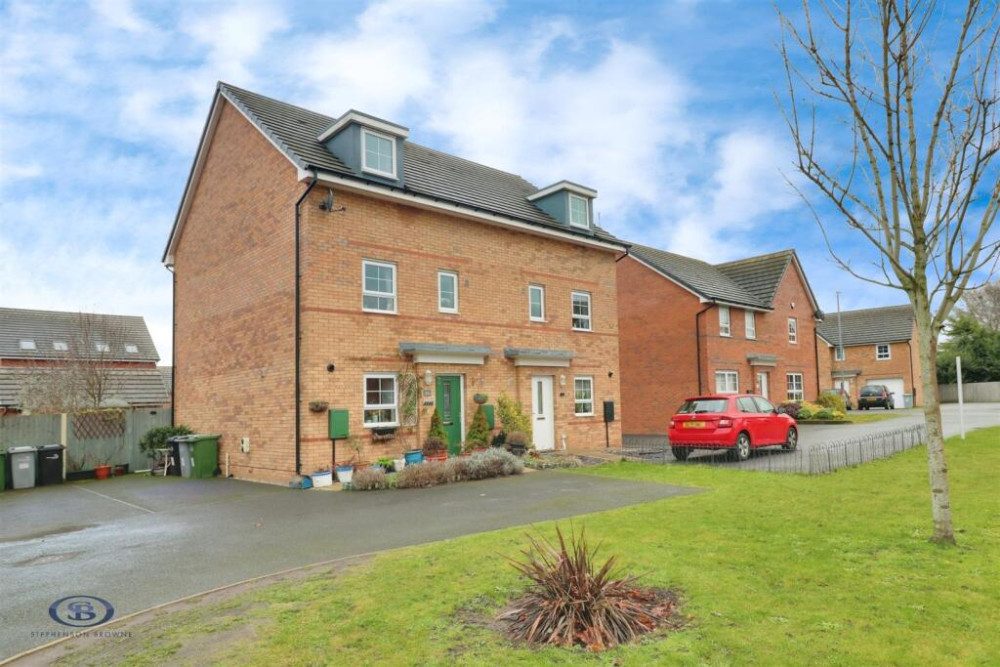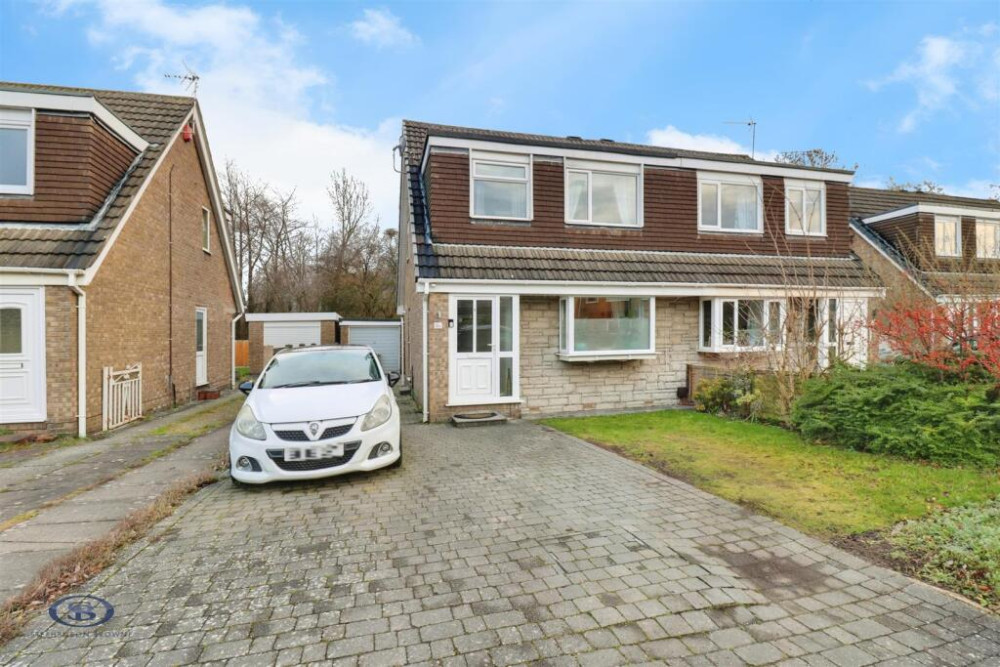Property of the Week: Extended four bedroom home in a sought after village
This week we are featuring a property in Stephens Way, Bignall End, which is kindly brought to us by Stephenson Browne.
By Deborah Bowyer 14th Aug 2023


Did you know Alsager Nub News features a property of the week each week?
Our property section can be viewed at: https://alsager.nub.news/property
This week we are featuring a property in Stephens Way, Bignall End, which is kindly brought to us by Stephenson Browne.

Matthew Bass, branch manager at Stephenson Browne in Alsager said: "This is a fine example of a four bedroom detached property located on Stephens Way, a popular road within the exceptionally desired village of Bignall End.
"Having been extended, this beautiful home offers spacious internal accommodation as well as a fantastic plot size, with a larger garden and plenty of off road parking, making it the perfect family home."

This home has been meticulously loved and cared for by the current owners, having been updated and improved over the years with a number of impressive, high spec features.
In brief, the property consists of: an entrance hallway, brilliantly spacious lounge diner with French doors opening to the garden.

The fully fitted, modern kitchen hosts a range of wall, base and drawer units with quartz working surfaces over that wrap around to create a breakfast bar.
There area a number of integral appliances such as: 'Miele' high level oven, steam oven, warming drawer, coffee machine and microwave, 'Bosch' dishwasher, 'CDA' five point gas hob and a sink with Insinkerator.

On from here is the handy, separate utility room which provides access to the WC and garage.
To the first floor, you will find the landing space with access to the part boarded loft, along with three exemplary double bedrooms with the principal home to its own en-suite shower room.

There is also a good size single room currently utilised as an office. Completing the property, is the stunning family bathroom which is larger than most, having a bath and separate shower.
Externally, situated on a corner plot, the property presents a lovely front garden along with two driveways running alongside one another, giving you plenty of parking for the whole family.

The rear garden offers everything you could wish for, with lawn, patio, fruit trees and a wild garden area.
In detail, there is an L-shaped lounge diner with feature gas fireplace having a wood mantle, UPVC double glazed window to front elevation, UPVC double glazed French doors opening to the garden, fitted carpet, TV point, internet point, ample sockets, two radiators, two ceiling light fittings, coving to the ceiling and door.

The breakfast kitchen has a range of wall, base and drawer units with 'coffee bean' quartz working surfaces over, wrapping around to create breakfast bar with two stools below. With integral appliances including: 'Miele' high level oven, steam oven, warming drawer, coffee machine and microwave, 'Bosch' dishwasher, 'CDA' five point gas hob, fridge freezer and a sink with Insinkerator.
With partly tiled walls creating splashbacks, radiator, ceiling light fitting, tiled flooring, ample sockets, UPVC double glazed French doors opening to the garden and door to under stairs storage..

The utility room has additional wall units with one housing the boiler (up to date on services) and wood style working surfaces, with space and plumbing for a washing machine, space for a dryer, partly tiled walls, tiled flooring, ample sockets, ceiling light fitting, radiator, UPVC door with double glazed insert opening to the garden and internal access into the garage..
The WC has a low level WC, pedestal hand basin, partly tiled walls, tiled flooring, UPVC double glazed obscure glass window to side elevation, ceiling light fitting and radiator.

The landing is fitted carpet, ample sockets, ceiling light fitting, loft access via hatch, door to airing cupboard housing the tank and doors to all first floor rooms.
The principal bedroom enjoys a UPVC double glazed window to front elevation, ample sockets, radiator, fitted carpet and door giving entry.

The en-suite has a low level WC, pedestal hand basin and 'triton' electric shower, with glass screen and bi-fold door. With partly tiled walls, cushion flooring, UPVC double glazed obscure glass window to rear elevation, ceiling light fitting and radiator.
Bedroom two is another double bedroom with fitted carpet, radiator, ceiling light fitting, ample sockets and UPVC double glazed window to rear elevation.

Bedroom three is a third double bedroom with UPVC double glazed window to front elevation, fitted carpet, radiator, ceiling light fitting and ample sockets.
Bedroom four has a radiator, ceiling light fitting, ample sockets, UPVC double glazed window to front elevation and fitted carpet.

The bathroom consists of a low level WC, pedestal hand basin, corner 'triton' electric shower with glass double doors, bidet and bath with central mixer tap and hand held attached shower. With tiled walls, cushion flooring, UPVC double glazed obscure glass window to rear elevation, ceiling light fitting and vertical wall radiator.
Externally, the property is home to a lovely frontage, with a paved pathway leading to the front door, a lawn area with soil borders home to a range of decorative plants, shrubs and flowers as well as a block paved driveway suitable for approximately two cars.

You will find another driveway leading down the side of the property, with enough room for an additional three cars (approximately) with an electricity point. There are steps up to a wooden gate.
The exceptionally private rear garden is beautifully thought out, with a patio area ideal for seating or alternative outdoor furniture, gravel sector which hosts a decorative paved pattern, lawn lined with fruit trees and a 'wild' garden tucked away creating a private hideaway.

The garage has an up and over garage door, lighting and power.
Offers in the region of £370,000 are being invited.
Here is the property link:
https://www.stephensonbrowne.co.uk/properties/17388535/sales
For more details about Stephenson Browne, follow the link
Share:



