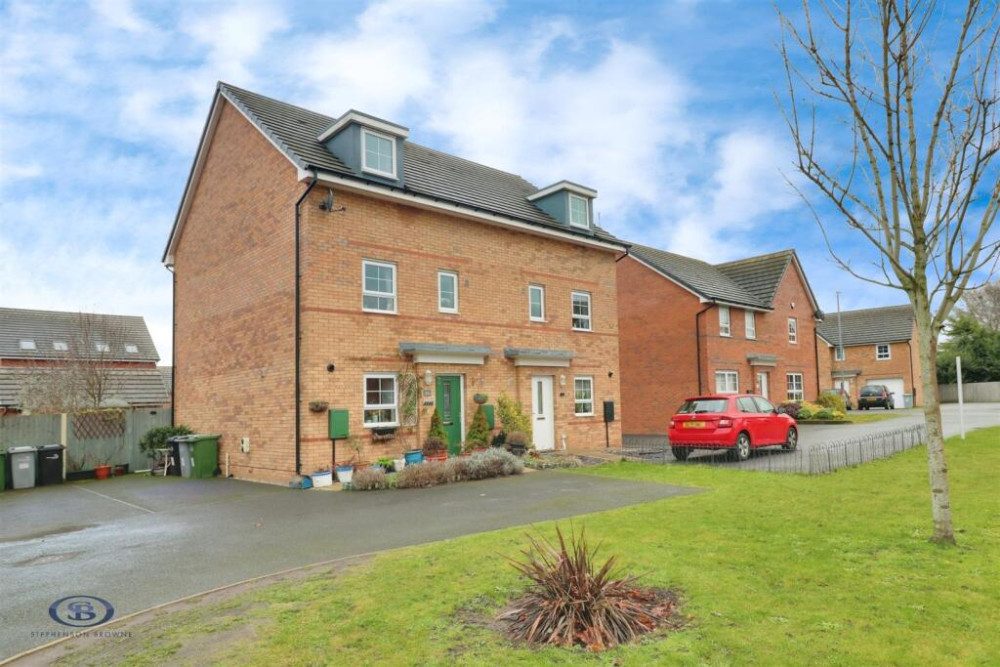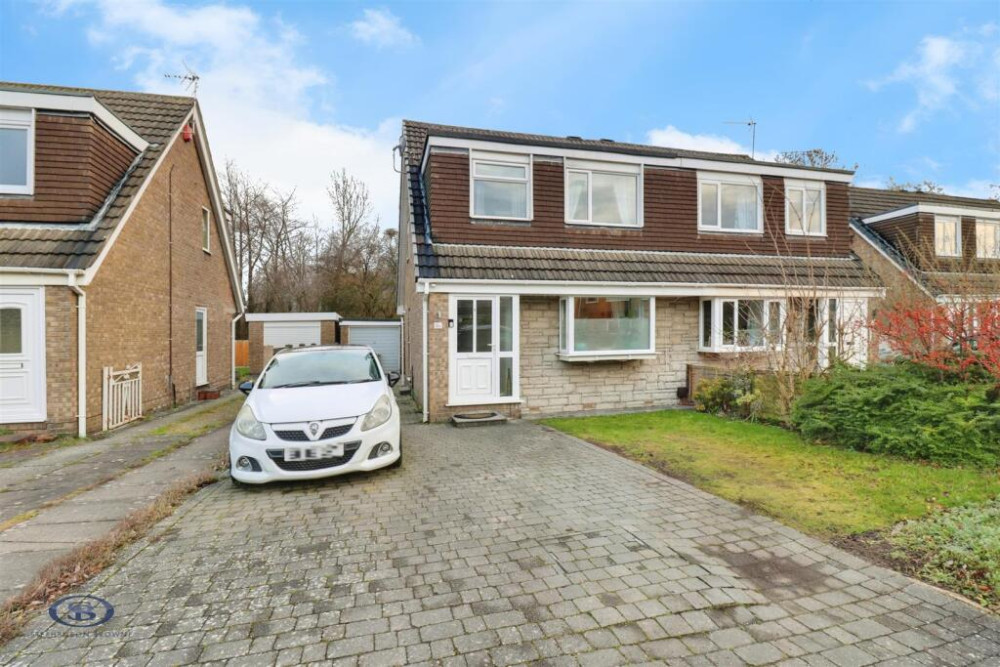Property of the Week: Renovated mid-terrace house situated on a quiet road
This week we are featuring a property in Diglake Street, Bignall End, which is kindly brought to us by Stephenson Browne.
By Deborah Bowyer 31st Jul 2023


Did you know Alsager Nub News features a property of the week each week?
Our property section can be viewed at: https://alsager.nub.news/property

This week we are featuring a property in Diglake Street, Bignall End, which is kindly brought to us by Stephenson Browne.
Matthew Bass, branch manager at Stephenson Browne in Alsager said: "A superb example of a three-bedroom, mid-terrace property situated on a quiet road within the confines of Bignall End.

"The property has been completely renovated by the current owners to a high specification throughout with internal inspection will reveal well planned, accommodation which is both deceptive in size and in excellent decorative order."
Accompanying the home are a number of attributers to note, some of which include double glazing throughout and gas central heating, new composite front door, two reception rooms both with feature fireplaces and wooden style flooring, a fabulous refitted kitchen complete with shaker style units, Velux windows and space for a range of appliances, a downstairs bathroom with white sanitary suite and separate WC plus an additional storage/utility area beyond.

To the first floor, there are three well-proportioned bedrooms, two of which are comfortable double bedrooms with en-suite shower facilities, built-in wardrobes and a stunning Juliet balcony to the principal room. There is also a handy storage cupboard off the landing.
Externally, the rear garden is private and has a lovely aspect over adjacent working fields and rolling countryside beyond, the perfect place to sit and relax during the summer months.

In detail, the dining room has a double glazed leaded window to front elevation, ceiling light, picture rail, wooden style flooring, a Victorian-style radiator, ample power points, a fireplace with exposed brick surround and oak mantle over and telephone point.
The lounge has access to the cellar, a continuation of the wooden style flooring from the dining room, a double glazed window with plantation shutters overlooking the rear garden, ceiling light, coving, a wall mounted TV point, stairs leading to the first floor landing, ample power points, radiator, a feature 'Adam' style fireplace with a 'Flavel' gas living flame fire with split-face tiled surround and hearth.

The cellar is a useful storage facility with lighting while the inner lobby has a uPVC double glazed door providing access to the rear garden, porcelain tiled flooring and 'metro' style tiled walls and a wooden door giving access to the alleyway.
The kitchen has a continuation of the porcelain tiled flooring from the lobby, two double glazed skylights, inset spotlighting, double glazed window to side elevation, a cupboard housing, a wall mounted gas, boiler serving central heating and domestic hot water systems and, a range of shaker, style wall, base and drawer units.

Having wooden style working surfaces over incorporating a porcelain one-and-a-half bowl sink unit with mixer tap and cupboard below, space and plumbing for automatic washing machine and undercounter dryer, space for freestanding cooker with tiled splashback and extractor canopy over and space for a fridge/freezer.
There's a door into the bathroom which has porcelain tiled flooring, a extractors point, a double glazed skylight, extractor point, decorative wall tiles, radiator, inset spotlighting, a free floating handwash basin with mixer tap and cupboard below, a P-shaped bath with mixer tap and separate wall mounted mixer shower over.

The first floor landing has doors to all rooms, pendant light, a built-in storage cupboard off the landing with access to loft space via loft hatch.

Bedroom one is a spacious main bedroom which can easily accommodate a double bed having ceiling light with fan, a built-in wardrobe with clothes rail, picture rail, a contemporary style radiator, uPC French doors leading onto the Juliet balcony enjoying view over adjacent farmland and beyond.
The en-suite has vinyl flooring, double glazed window to the rear elevation, extractor point, ceiling light, a low-level WC with concealed cistern & countertop hand wash basin with mixer tap and a walk-in shower cubicle with glazed double doors housing wall mounted chrome mixer shower.

Bedroom three is a well-proportioned third bedroom with pendant lights, double glazed window to front elevation, ample power points, a telephone point and a radiator.

Externally the property has a fabulous private and enclosed rear garden which backs on to adjacent farmland and countryside beyond with a spectacular view of the 'Wedgwood Monument'.

The rear garden has also been kept up-to-date with paved York stone patio area, external power point, water point and at the foot of the garden there is a raised,artificial lawned area.

The property has a guide price of £190,000

Here is the property link:
https://www.stephensonbrowne.co.uk/properties/17407814/sales
For more details about Stephenson Browne, follow the link
Share:



