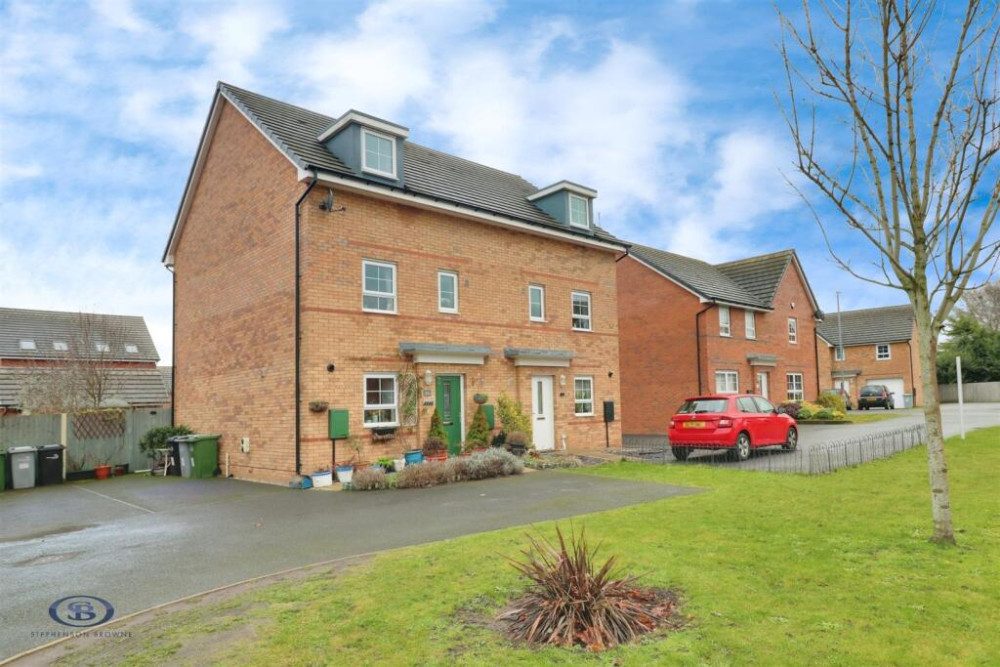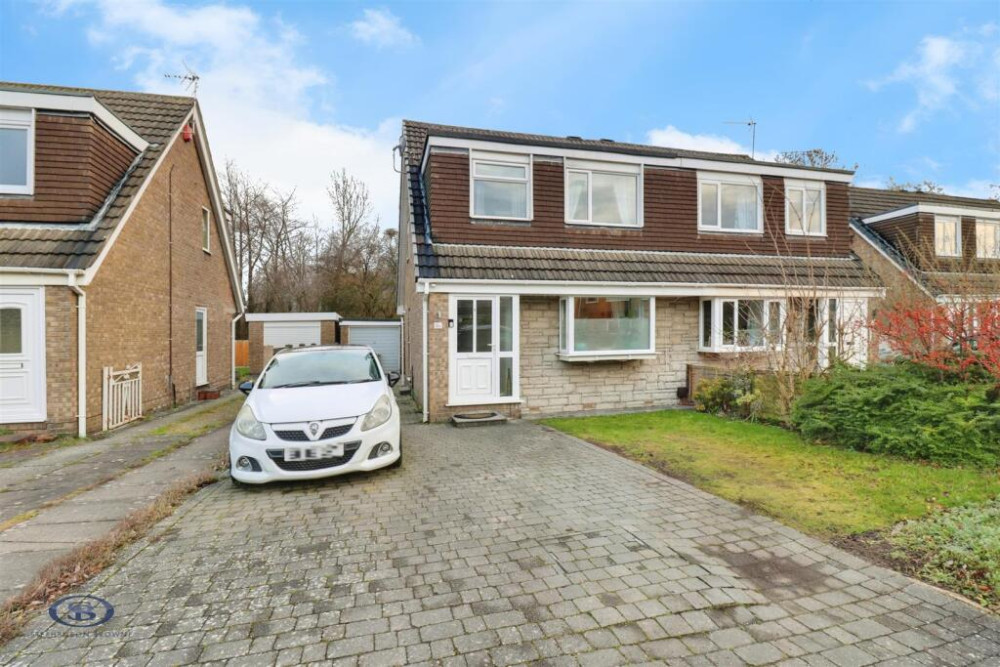Property of the Week: spacious three-bedroom semi-detached home facing fields
This week we are featuring a property in Tern Avenue, Kidsgrove which is kindly brought to us by Stephenson Browne
By Deborah Bowyer 24th Jul 2023


Did you know Alsager Nub News features a property of the week each week?
Our property section can be viewed at: https://alsager.nub.news/property

This week we are featuring a property in Tern Avenue, Kidsgrove which is kindly brought to us by Stephenson Browne.
Matthew Bass, branch manager at Stephenson Browne in Alsager said: "This is a generous plot, ideal for first-time buyers located at the edge of a quiet, residential road within Kidgsrove.
"It is a wonderful three-bedroom semi-detached property positioned facing fields opposite.
"Having been lovingly cared for over the years by the current owner, the property has also benefitted from a number of updates, meaning it is ready to move straight into."

You are welcomed into the entrance hallway, equipped with modern tiling and handy storage ideal for hiding away coats and shoes.
The space opens into the generous lounge enjoying a contemporary feel, with a large UPVC double glazed window to the front allowing natural lighting to flood through.
At the rear elevation, is the kitchen diner, with a range of wall, base and drawer units, solid oak working surfaces over and space for a cooker, large fridge freezer as well as a washing machine.
There is a breakfast bar area matching the oak working surfaces in addition to housing the room for a small dining table.

To the first floor you will find a bright landing space, two well-proportioned double bedrooms, a good sized third single room with access to over the stairs storage, and a stunning family bathroom with three-piece suite and fitted storage.
Externally, the property resides on an excellent plot size with gardens to front and rear, a driveway providing invaluable off-road parking for two cars in addition to the garage.
The lawn to the front is a lovely feature and offers the potential to extend the parking if required.
The main garden presents a good balance of patio and lawn, also enjoying a canopied area, ideal to house a hot tub like the current owners, or a tucked away seating area.
There are also two fantastic, larger than average sheds ideal for storage.

In detail, the entrance hall has a composite door to the front elevation providing entry into the property, double doors opening to handy storage cupboard, radiator, ceiling light fitting, coloured marble effect tiled flooring and a decorative arch.
The generous lounge enjoys a feature wall mounted electric fireplace, fitted carpet, UPVC double glazed window to front elevation, three wall light fittings, ample sockets, radiator and stairs to the first floor with door to under the stairs storage cupboard.

The kitchen/breakfast room has a range of wall, base and drawer units with solid oak working surfaces over and multi-toned complimentary wall tiles creating splashbacks.
With integrated sink with drainer and mixer tap, space for a cooker with a built-in extractor above, space for a large fridge freezer as well as the space/plumbing for a washing machine.
Matching the working surfaces is a breakfast bar with space for stools below.
There is tiled flooring throughout, ample sockets, two ceiling light fittings, radiator, two UPVC double glazed windows to rear elevations and UPVC door with double glazed insert opening to the garden.
The principal bedroom is impressive in size, having a UPVC double glazed window to front elevation, ample sockets, ceiling light fitting, radiator and fitted carpet.
Bedroom two is a well-proportioned second double bedroom with ample sockets, radiator, ceiling light fitting, fitted carpet and UPVC double glazed window to rear elevation.
Bedroom three has a door into over the stairs storage cupboard, fitted carpet, radiator, UPVC double glazed window to rear elevation, ample sockets and ceiling light fitting.
The bathroom has a low level WC and hand basin incorporated within fitted contemporary storage unit, and a fitted bath with over the bath shower having a glass shower screen.
With tiled walls, complimentary concrete effect vinyl flooring, ceiling light fitting, chrome heated towel rail and UPVC double glazed obscure glass window to rear elevation.
Externally, the property is home to a lovely frontage with a paved driveway for approximately two cars, laid to lawn with soil borders incorporating a range of decorative shrubs and plants, part fence, part 'half wall' boundary and iron gate accessing the rear.
The main garden consists of paved patio ideal for seating, with a pathway continuing to the first large shed store. To the right-hand side, you will find a slightly elevated canopy area which would be perfect to home a hot tub like the current owners, or hidden seating, and there is a second shed store.
The garden is surrounded by a fence boundary with hedgerow to add additional privacy. There is rear access to the garage via a UPVC door.
The property has a guide price of £200,000
Here is the property link:
https://www.stephensonbrowne.co.uk/properties/17407814/sales
For more details about Stephenson Browne, follow the link
Share:



