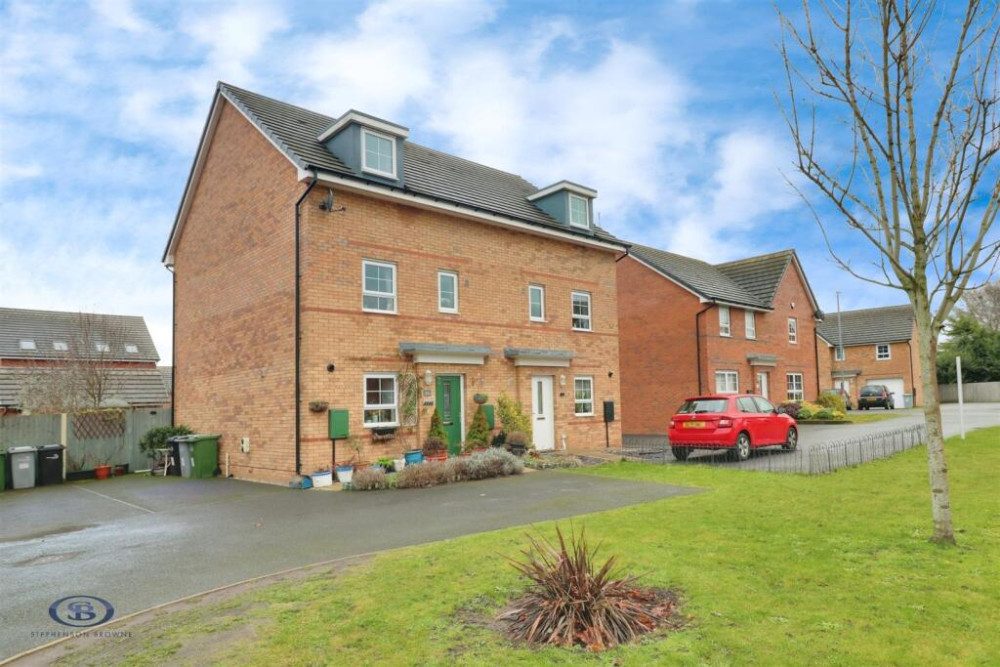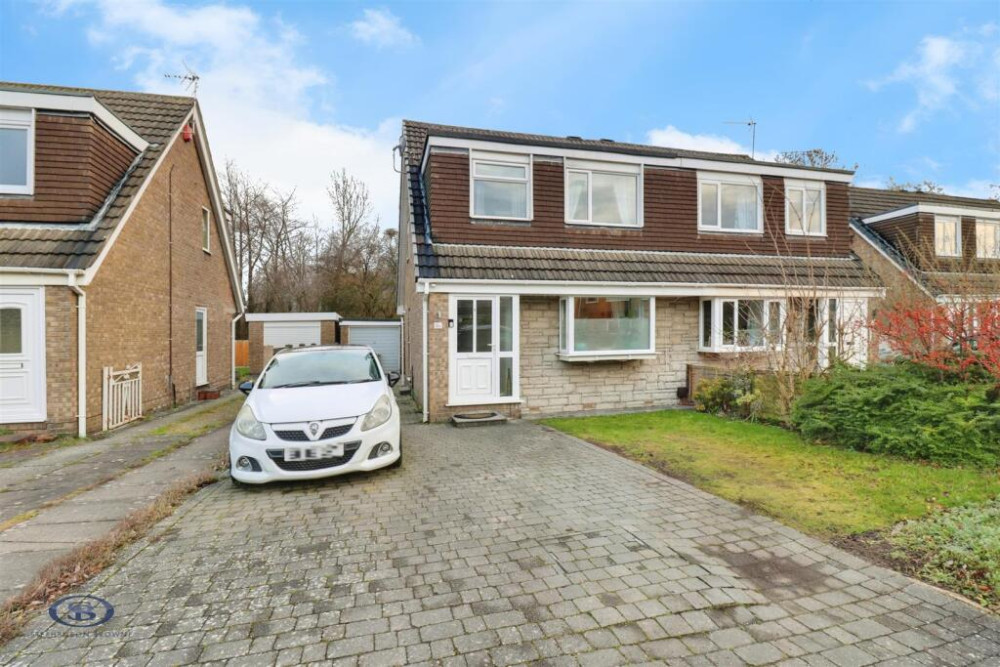Property of the Week: Bungalow on popular estate with views over rolling countryside
This week we are featuring a property in Brown Avenue, Church Lawton which is kindly brought to us by Stephenson Browne.
By Deborah Bowyer 18th Jul 2023


Did you know Alsager Nub News features a property of the week each week?
Our property section can be viewed at: https://alsager.nub.news/property

This week we are featuring a property in Brown Avenue, Church Lawton which is kindly brought to us by Stephenson Browne.
Matthew Bass, branch manager Stephenson Browne in Alsager said: "This two-bedroom, semi-detached bungalow occupies an elevated, end of cul-de-sac position on a highly popular residential estate with superb views to the rear over working farmland."

Internally, the bungalow benefits from double glazing throughout, a full gas central heating system, a great sized lounge with feature fireplace and separate formal dining room.
There is also a fitted, modern kitchen incorporating an oven, hob and extractor. The ground floor shower room has also been modernised in more recent times with the addition of a large walk-in shower and contemporary sanitary ware.
The first floor comprises of two good size bedrooms, both of which can accommodate double beds plus eaves storage, a useful storage/airing cupboard and an upstairs WC.
Externally, the property enjoys a long driveway to the front providing ample off-road parking.
There is a very usable detached garage complete with power and lighting, easy to maintain gardens to both front and rear along with a superb mature garden to the rear enjoying those fantastic, aforementioned views over rolling Cheshire countryside.
In details, the uPVC panelled entrance door has with double glazed window lights either side.

The entrance hall has stairs to the first floor, double glazed PVC window to side elevation, thermostat, wooden style flooring throughout, radiator, coving and two stylish ceiling lights.
The lounge has a double glazed window to the front elevation, wooden style flooring from the entrance hall, radiator, ample power points, TV point, telephone point, a feature fireplace, having solid marble hearth and surround housing a contemporary electric fire.

The shower room has a double glazed privacy window to side elevation, decorative tiled flooring with complimentary, partially tiled walls, radiator, inset spotlighting and a white three-piece suite.
This comprises of a low-level pushbutton WC with concealed cistern, a vanity hand wash basin with mixer tap and cupboard below, plus a walk-in shower cubicle with glazed shower screen housing a wall mounted chrome mixer shower.

The dining room has a double glazed window to the rear, a continuation of the wooden style flooring from the entrance hall, ceiling light, radiator and ample power points.
The contemporary fitted kitchen has a range of high gloss wall, base and draw units with wooden style, working surfaces over incorporating an inset, one-and-a-half bowl sink/drainer unit with mixer tap and cupboard below.
There is space and plumbing for an automatic washing machine, an integrated four ring electric hob with tiled splashback, extractor canopy over and an integrated oven below, built-in fridge and freezer.
An under cupboard has strip lighting, a cupboard housing a wall mounted gas boiler serving central heating and domestic hot water systems, double glazed window to rear elevation and a uPVC panelled door leading out to the rear garden.
The first floor landing has inset spotlighting, doors to all rooms, radiator and a built-in storage/wardrobe.

Bedroom one has a double glazed window overlooking adjacent countryside and working farmland, radiator, ample power points, eaves storage, ceiling light and built-in wardrobes with mirrored sliding doors.
Bedroom two has an equally pleasing aspect overlooking the rear garden and adjoining field, eaves storage, ample power points, radiator, access to loft space via loft hatch and a ceiling light.
There is a WC with extractor point, ceiling light, tiled flooring, a low level push-button WC and a wall mounted hand wash basin.

The detached garage has a single up and over door, power, lighting and dual aspect, double glazed windows to side and rear elevations.
Externally, the property is approached by an extensive paved driveway into the detached garage.
There is invaluable, off-road parking for several vehicles, the front garden has been designed with ease of maintenance in mind with a variety of tiered gravel sections and a pathway leading to the front door.
The rear garden enjoys a south-easterly aspect and an excellent degree of privacy, having a paved seating area providing ample space for garden furniture, security light, outside tap, steps which lead up to a further, raised seating area which backs onto the aforementioned fields.

The property has a guide price of £240,000.
Here is the property link:
https://www.stephensonbrowne.co.uk/properties/17301457/sales
For more details about Stephenson Browne, follow the link
Share:



