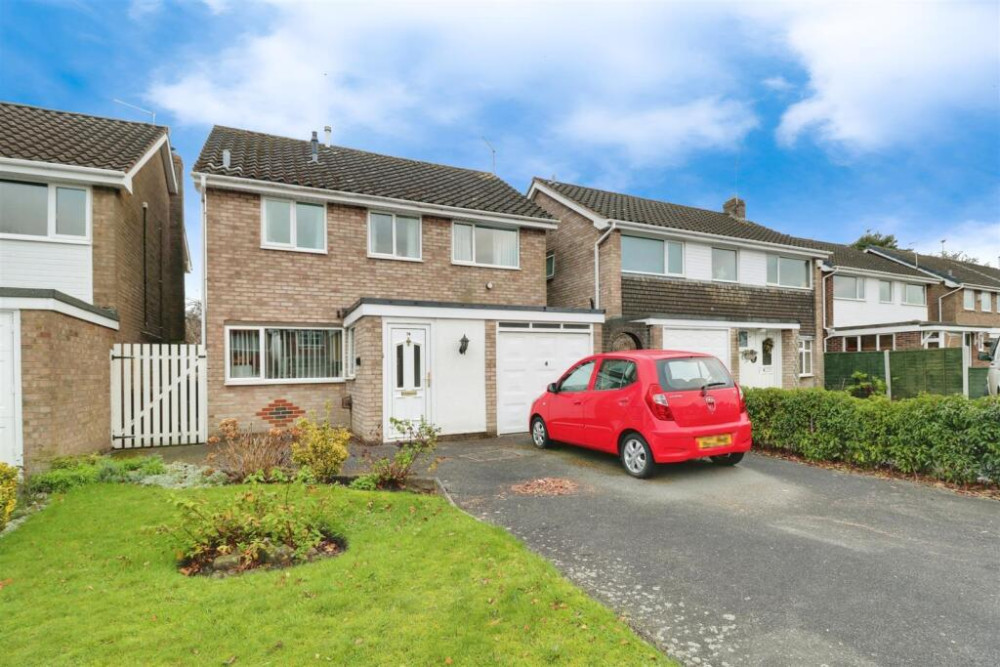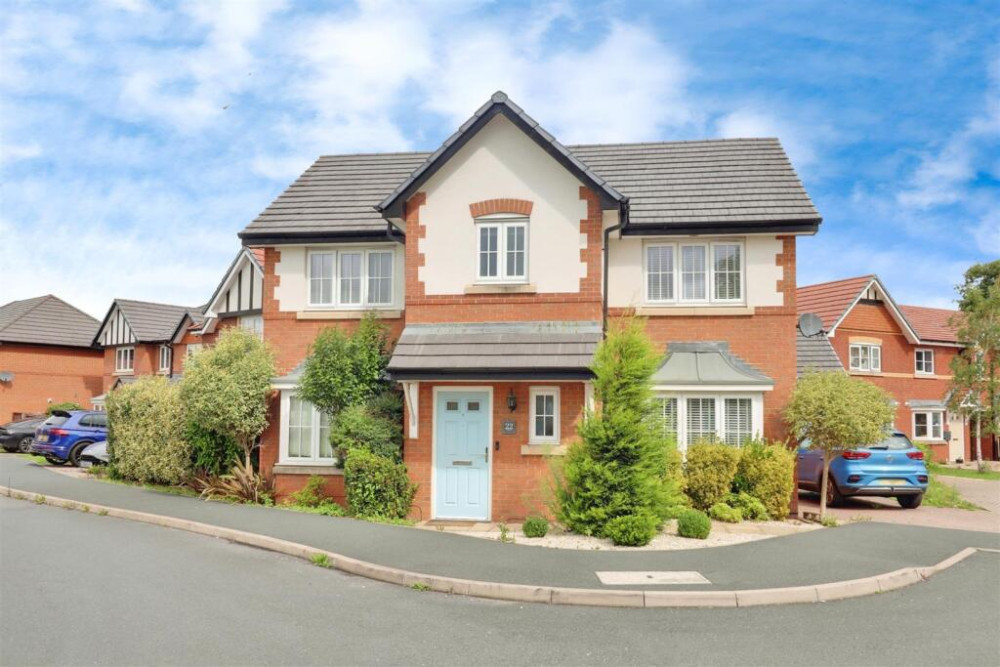Property of the Week: Substantial family home in exclusive cul-de-sac positioned near the town centre
This week we are featuring a property in Brunds Orchard, Vale Gardens, Alsager, which is kindly brought to us by Stephenson Browne.
By Deborah Bowyer 15th Nov 2023

Did you know Alsager Nub News features a property of the week each week?

Our property section can be viewed at: https://alsager.nub.news/property
This week we are featuring a property in Brunds Orchard, Vale Gardens, Alsager which is kindly brought to us by Stephenson Browne.

Matthew Bass, branch manager at Stephenson Browne in Alsager said: "A recently constructed, substantial four/five bedroom family home situated at the head of an exclusive cul-de-sac, positioned just a stones throw away from the centre of Alsager and its variety of amenities.

"There is highly regarded schooling, railway station, motorway links and easy access to neighbouring towns. With almost 2400 square feet of accommodation, the property has been designed with energy efficiency in mind, using the latest glazing, insulation and sound proofing materials plus an air source heat pump with 6 years Ofgem grant remaining."

Accompanying this exceptional home are a wealth of features to note, some of which include:- Underfloor heating to the entire ground floor, solid oak staircase and internal doors, 'Kahrs' designer flooring, a spacious lounge with French doors to the rear.
A stunning, versatile open plan kitchen/diner/family area, the epitome of modern living with multi-aspect windows, breakfast island, timeless units and a wide range of integrated appliances. There is also a separate utility with space for further appliances. The downstairs office has been wired to be used as a media room or a convenient fifth bedroom with easy access to the downstairs shower room.

Upstairs, there is a large galleried landing with useful walk-in heated airing cupboard and further storage. The principal bedroom enjoys en-suite facilities and an impressive walk-in wardrobe.

The three further bedrooms can all accommodate king size beds, two of these rooms have built-in Oak wardrobes, with bedroom two benefitting from en-suite facilities alongside an additional family bathroom with white, four piece suite.
Externally, the property is centrally positioned on a generous plot (approx 0.22 acres), with grounds to all sides and enjoying an excellent degree of privacy along with a leafy backdrop and sunny aspect, a large driveway and attached garaging designed to house two luxury vehicles.

The property is offered for sale with no onward chain & internal inspection is strongly advised. Contact Stephenson Browne today to book your all-important viewing on this wonderful, wonderful home.
In detail, a composite panelled entrance door opens into the entrance porch with dual aspect double glazed windows to front and side elevation, inset spotlighting, a composite panelled door with double glazed frosted window lights either side.

The entrance hall has a bespoke, one metre-wide oak staircase leading to the first floor, 'Kahrs' designer flooring throughout, underfloor heating controller, a useful built-in storage cupboard with additional cloakroom/storage under the stairs, a drying room with the underfloor heating manifold and hot water cylinder plus control panel for the air source heat pump.

The spacious lounge with double glazed window to front elevation, ample power points, data point, telephone point, underfloor heating thermostat, two double glazed windows to rear elevation, TV point, plush carpets and uPVC double glazed door giving access to the rear garden.

The open plan kitchen diner/family room has a kitchen area with a comprehensive range of fitted wall, base and drawer units with natural stone style working surfaces over, incorporating a stainless steel one-and-a-half bowl sink/drainer unit with mixer tap and cupboard below.

There is a breakfast island with Quartz effect working surfaces, ample soft-close storage below and an integrated induction hob with extractor canopy over, corner carousel units, dual aspect double glazed windows to both side elevations, inset spotlighting throughout, a built-in dishwasher, two AEG built-in eye level double ovens, integrated fridge & freezer and under-cupboard LED lighting, 'Kahrs' designer flooring throughout and ample power points.

The dining/family area has 'Kahrs' designer flooring, two double glazed windows to side elevation, TV and data point, a wall mounted underfloor heating thermostat, a storage cupboard with shelving and uPVC double glazed French doors leading out to the rear garden.

The utility has 'Kahrs' designer flooring, pendant light, double glazed window to rear elevation, a tall utility storage cupboard, a composite panelled door giving access to the rear, window to the rear elevation, underfloor heating thermostat, extractor point, inset spotlighting and working surfaces incorporating an inset sink unit with mixer tap and cupboard below, space and plumbing for automatic washing machine, space for under-counter dryer, space for freestanding fridge/freezer and additional white goods.
The shower room has an extractor point, ceiling light, 'Kahrs' designer flooring, a dual-flush pushbutton WC, a vanity hand wash basin with mixer tap and HIB illuminating mirror over and shaver point, a walk-in shower cubicle with quartz style shower splashback housing a wall mounted mixer shower with rainfall shower attachment.

The study/bedroom five/media room is a versatile room which can be used as a fifth bedroom or a useful home office with double glazed window to front, pendant light, data point, 'Kahrs' designer flooring, ample power points and an underfloor heating thermostat.
The first floor landing is light, airy and spacious with doors to all principal rooms, two double glazed windows to front elevation, double glazed window to the rear elevation, access to loft space via loft hatch, two walls lights, radiator, a large storage space with shelving and lighting, an additional heating airing cupboard with bespoke shelving, lighting and heating.
Bedroom one is an exceptionally spacious principal room having dual aspect double glazed windows to front and rear elevations, pendant light, two radiators, ample power points and door.
The en-suite has 'Kahrs' designer flooring, ceiling light, extractor point, double glazed privacy window to rear elevation, a vertical heated towel rail, a dual-flush pushbutton WC, bidet with mixer tap, a twin countertop hand wash basin with mixer tap, splashback and free-floating storage cupboard below, a HIB illuminating vanity mirror with shaver point plus a walk-in shower cubicle with splashback and a glazed shower screen housing a wall mounted mixer shower.
The walk-in wardrobe has a range of bespoke fitted clothes rails, pull-out drawers and shoe storage, a radiator and inset spotlighting.
Bedroom two is an equally sizeable second king-size suite with pendant light, double glazed window to front elevation, ample power points, radiator, built-in wardrobes with oak sliding doors and inset spotlights over and door.
The en-suite has a double glazed window to rear, ceiling light, extractor point, 'Kahrs' designer flooring, a dual-flush pushbutton WC, a vanity hand wash basin with free-floating storage cupboard below, mixer tap and splashback, heated towel rail, a HIB illuminating vanity mirror and a walk-in shower cubicle with splashback and a glazed shower screen housing a wall mounted mixer shower with rainfall attachment.
Bedroom three is another generous king-size room having garden view, pendant light, a range of built-in wardrobes with oak sliding doors and inset spotlights, ample power points and a radiator.
Bedroom four is a well proportioned fourth double room having double glazed window to rear elevation, pendant light, ample power points and a radiator.
The family bathroom has 'Kahrs' designer flooring, a vertical heated towel rail, ceiling light, a HIB illuminating vanity mirror with shaver point and a white four piece suite comprising of: a dual flush push-button WC, vanity hand wash basin with mixer tap and cupboard storage below, a panelled bath with mixer tap and handheld shower attachment, a walk-in shower cubicle with glazed opening door housing a mixer shower with rainfall shower attachment.
The extra wide garage has an electrically operated remote door to front elevation, storage into the roof apex, a double glazed window to side elevation, power, lighting, an electric vehicle charging point and a uPVC personal door to rear elevation.
Externally, the property is approached via a pebbled driveway, leading up to the garage in-turn providing ample off-road parking for multiple vehicles, multiple security lights and a raised corner border home to a variety of shrubs. Access to the rear can be made via a paved pathway and secure gate at the side of the property.
The rear garden is fully enclosed with both fence and retaining hedge boundaries which extend around the side of the property, enjoying a sunny and leafy aspect which can be enjoyed all year-round.
Having external power points, water point, a range of manicured lawned areas with well stocked borders and a rockery section home to a number of shrubs and plants.
Steps lead down to a paved patio area where there is an ornamental garden pond, a relaxing water feature and a wildlife garden border. The security lighting extends to all elevations of the property and can be controlled remotely.
There is an extended further patio providing further seating and is perfect for alfresco dining, surrounded by a further extensive lawn with outside garden store.
Offers over £800,000 are being invited.
Here is the property link:
https://www.stephensonbrowne.co.uk/properties/17506067/sales
For more details about Stephenson Browne, follow the link
https://www.stephensonbrowne.co.uk/branches/alsager
Want to know more about Alsager?
Sign up for our weekly newsletter here and follow us on Facebook here and Twitter here
Share:



