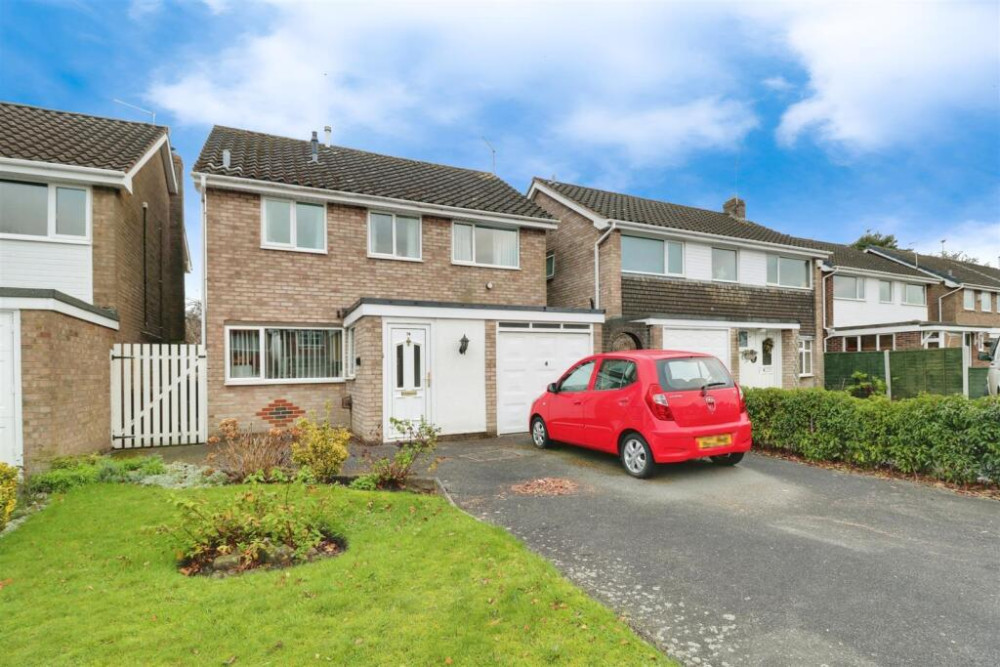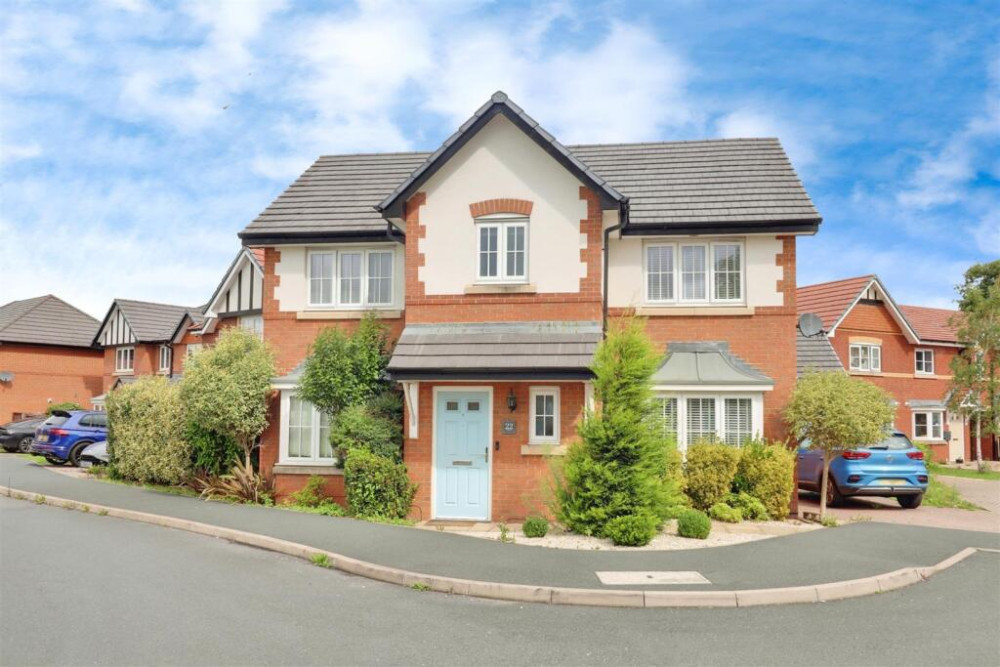Property of the Week: Fantastic four bedroom family home with flexible accommodation
This week we are featuring a property in Stephens Way, Bignall End, which is kindly brought to us by Stephenson Browne.
By Deborah Bowyer 6th Nov 2023

Did you know Alsager Nub News features a property of the week each week?
Our property section can be viewed at: https://alsager.nub.news/property
This week we are featuring a property in Stephens Way, Bignall End, which is kindly brought to us by Stephenson Browne.
Matthew Bass, branch manager at Stephenson Browne in Alsager said: "A beautifully presented four double bedroom semi-detached home in Bignall End, benefiting from a double storey extension, a sizeable integral garage, wonderful conservatory and utility room.

"A spacious family home which offers ample and flexible accommodation throughout, this stylish property also features a brand new roof and has been well-maintained throughout."
An entrance hallway leads to a lounge/diner, with an extended kitchen leading to a utility room/downstairs W/C and integral access to the garage. There is also a conservatory to the rear, offering further space to relax and could become a play room or reading room."

Upstairs, there are four double bedrooms, with the master bedroom featuring an en-suite bathroom, with a family shower room completing the internal accommodation.
Off road parking is provided via an integral garage and a driveway, with a mainly lawned front garden with slate and border shrubs.

The delightful rear garden includes patio areas with mature shrubs and hedges, offering a perfect place to enjoy the best of the summer weather.
The property is situated in the village of Bignall End, which offers a perfect blend of semi-rural living and easy commuting access to links such as the A34, A500 and M6.

Schools such as Ravensmead Primary School are within close proximity, whilst amenities such as a Londis shop and several pubs are within walking distance.
In detail, there's a wall light and composite panelled entrance door with decorative double glazed insert.

The entrance hall has stairs to the first floor, ceiling light, wood effect flooring, radiator and double glazed privacy window to front elevation.
The open plan lounge/diner has two ceiling lights, coving, double glazed window to front elevation, TV point, dado rail, telephone point, a feature fireplace with oak mantle and slate hearth housing an ornate electric stove, radiator and uPVC sliding patio door.

The conservatory has ceramic tiled flooring throughout, ceiling light with fan, double glazed windows to all sides and uPVC double glazed French doors leading out to the rear.
The kitchen has a range of Oak walls, base and drawer units with granite style working surfaces over, incorporating a stainless steel sink/drainer unit with mixer tap and cupboard below, space for freestanding cooker with extractor over, tiled splashback, under-cupboard lighting, double glazed window overlooking the rear garden, ceiling light, wooden style flooring, space for under-counter fridge, access door to the garage, a useful storage cupboard/pantry with shelving and double glazed panelled door giving access to the rear.

The utility/WC has a continuation of the wooden style flooring from the kitchen area, double glazed privacy window to rear elevation, ceiling light, radiator, a range of base and wall units with working surfaces over, an inset sink/drainer unit, space and plumbing for automatic washing machine, a low-level WC and space for further undercounter white goods.

The garage has a single up and over door, power, lighting, a wall mounted gas boiler serving central heating and domestic hot water systems, shelving and space for further white goods.
The first floor landing has doors to all rooms, ceiling light, access to loft space via loft hatch (with ladder, lighting & boarding), coving, a built-in storage cupboard with shelving and door.

Bedroom one is a spacious principal room with can easily accommodate a king-size bed, having pendant light double glazed window to front elevation, radiator, ample power points and TV point.
The en-suite has tile effect vinyl flooring and partially tiled walls, double glazed window to front, extractor point, ceiling, light, radiator, low-level WC, a vanity inset sink basin with chrome taps and cupboard space below plus a panelled bath with mixer tap and handheld shower attachment.

Bedroom two is another generous second double bedroom with pendant light, coving, cover, double glazed window overlooking the rear garden, radiator, ample power points and a TV point.

Bedroom three is a good size third double bedroom, having pendant light, double glazed window to front elevation, ample power points and a radiator.
Bedroom four is a well-planned, versatile fourth room with double glazed window overlooking the rear garden, ample power points, pendant lights, radiator and coving.

The shower room has herringbone style vinyl flooring, double glazed frosted window to rear elevation, travertine style partially tiled walls, radiator, ceiling light and a white three-piece suite, comprising of: a low-level pushbutton WC, pedestal hand wash basin with chrome tap plus a corner shower cubicle with glazed double doors housing a wall mounted electric mixer shower being tastefully tiled where visible.

Externally, the front of the property is approached via a block paved driveway, leading to the garage in-turn providing ample off road parking with a tiered, easy to maintain front garden which consists of a number of well socked beds with slate borders.
An established laid to lawn can be located at the side of the address and could be adapted for further parking if required (subject to appropriate permission).

The rear garden is fully enclosed and has also been designed for ease of maintenance in mind with a north-westerly aspect with a paved patio area providing ample space for garden furniture, a water point, external power, security light, a large garden store/workshop with its own power circuit, stepping stones lead to the foot of the garden where there is a further seating area and a variety of corner borders home to a number of trees, shrubs and plants.
The property has a guide price of £269,500
Here is the property link:
https://www.stephensonbrowne.co.uk/properties/17886228/sales
For more details about Stephenson Browne, follow the link
https://www.stephensonbrowne.co.uk/branches/alsager
Want to know more about Alsager?
Sign up for our weekly newsletter here and follow us on Facebook here and Twitter here
Share:



