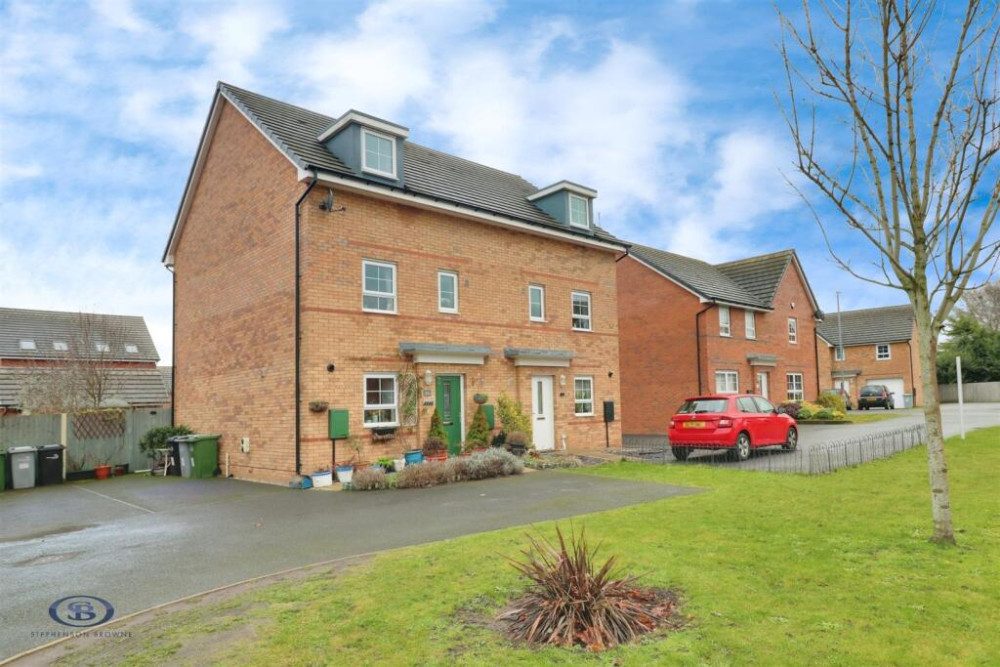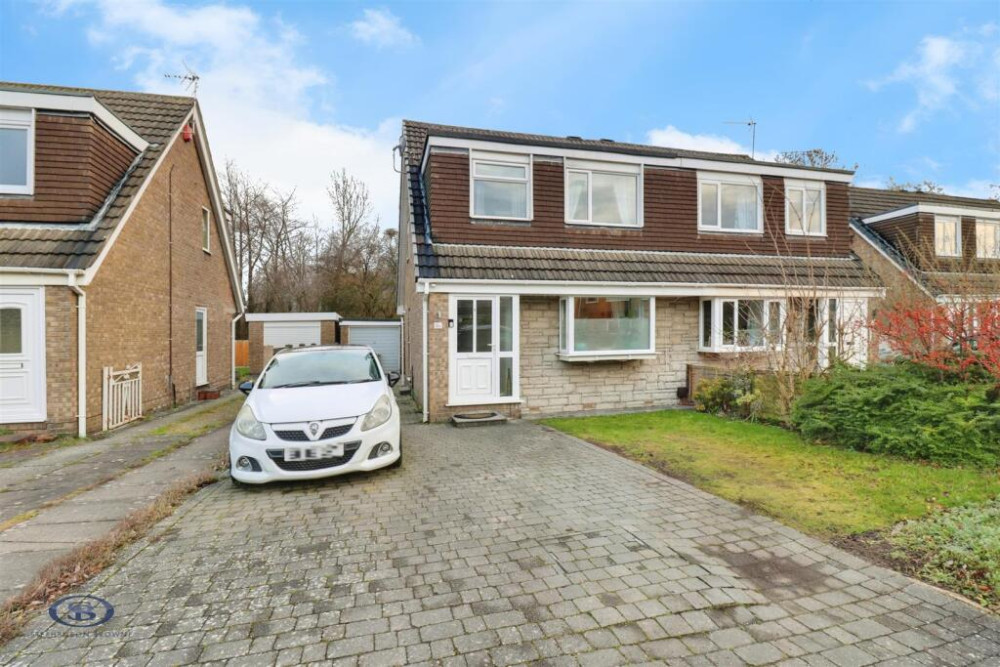Property of the Week: Stunning, five reception room, four bedroomed property overlooking The Mere
This week we are featuring a property in Crewe Road, Alsager, which is kindly brought to us by Stephenson Browne.
By Deborah Bowyer 20th Nov 2023


Did you know Alsager Nub News features a property of the week each week?

Our property section can be viewed at: https://alsager.nub.news/property
This week we are featuring a property in Crewe Road, Alsager which is kindly brought to us by Stephenson Browne.
Matthew Bass, branch manager at Stephenson Browne in Alsager said: "Ellerslie' is a stunning, five reception room, four bedroomed detached Victorian property situated on Crewe Road.

"Full of history, characterful features and enjoying a fabulous position with the rear garden backing onto Alsager Mere! Having been owned by only three previous families, it is evident the property has been cared for and well loved throughout the years."
Ellerslie has recently undergone a major refurbishment including a new roof, sash casement windows and central heating system.

Accompanying this stunning home are an array of fantastic traditional features, some of which include: a porch opening into the sizeable hallway via original Victorian door housing unique stained glass window inserts.
The hallway enjoys Minton tiled flooring throughout and provides access into the beautiful, generously sized lounge, having characteristics such as the feature fireplace, coving, ceiling rose, and bay window, allowing the natural light to flood through.
Also to the ground floor you will find a second reception room with dual aspect windows, and a third containing multi fuel log burner, which leads into fully fitted kitchen.
Both of these rooms appreciate the attractive coving and ceiling roses, like the lounge, all different in style and décor.
The country-style kitchen hosts a range of wall, base and drawer units with integrated appliances. This leads into two further reception rooms, giving you even more opportunity to live flexibly.

The room has UPVC French doors opening onto the rear garden, access to a downstairs cloak room and has a spiral staircase to a further room, which has a Juliette balcony overlooking the garden and Mere views.
To the first floor, Ellerslie maintains grandeur style having an impressively spacious master bedroom to the front elevation, with a large bay window, ensuite shower room and fitted wardrobes.

In addition to the master, you will find bedroom two, boasting dual aspect windows to front and rear elevations, and bedroom three and four, both with views over looking the Mere. Concluding the upstairs is a fully tiled family bathroom with three piece suite, including a double ended spa bath and wall mounted monsoon shower.
Externally, the property is just as impressive, with a tarmac driveway to fit up to three cars and access to the side courtyard.

A real star attraction, the rear garden is laid out over various levels giving you multiple spaces to enjoy. There is pathway leading you to a large decked area and wooden jetty enjoying direct access onto Alsager Mere.
In detail, the porch has a UPVC double glazed door, quarry tiled flooring leading to the unique panelled door with original stained glass window inserts.
The hallway boasts original Minton tiled flooring throughout, stairs to first floor with solid oak balustrade with acorn finials and under stairs storage cupboard, ample sockets, radiator, UPVC double glazed obscure glass window to rear elevation, pendant light fitting and intricate corniced archway.

The dining room has a dual aspect with UPVC double glazed windows to front and rear elevations, decorative coving to the ceiling, ceiling rose, single pendant light fitting, original wood flooring, radiator and ample sockets.
the breakfast room is a bright and airy room with UPVC double glazed window to side elevation, cast iron multi-fuel log burner inset within chimney breast, tiled flooring, coving to the ceiling, ample sockets, radiator and single pendant light fitting.

The kitchen is comprehensively equipped with a range of wall, base and drawer units enjoying a high quality finish with under counter lighting, with wood effect working surfaces over and integrated appliances such as: one and a half sink with drainer, extractor, fridge, freezer, dishwasher, washing machine and tumble dryer. Having a continuation of tiled flooring to match the breakfast room, space for a large double stove, part tiled walls creating a splash back above the units, radiator and double glazed windows to side elevations.
The garden room is currently used as a dining room yet hosting a great deal of potential for other uses such as a play room, separate annex or even as a business from home!
A delightfully bright room enjoying UPVC double glazed French doors to rear elevation opening onto the garden and having views of Alsager Mere, UPVC door with obscure glass insert opening to the side courtyard, oak effect flooring, spotlighting and cast iron hardwood spiral staircase leading to the upstairs space.
The cloakroom has a low level push flush WC, wall mounted hand basin, part tiled walls, single pendant light fitting, wood effect flooring and wall extractor.
The office/snug has a traditional style beams to the ceiling, two flush light fittings, wood flooring, storage cupboard, radiator, ample sockets and Juliette balcony with iron railing, looking over the garden and Alsager Mere. Having a wide variety of uses, whether that's an office, extra sitting room or again, to be used as a teenager suite incorporating the downstairs too.

There is ample space to install to potential attic conversion. Having solid oak balustrade enjoying three original wooden acorn finials, decorative coving to the ceiling, fitted carpet, a UPVC double glazed window with obscure glass insert to side elevation and doors to all first floor rooms.
The master bedroom boasts fitted wardrobes stretching alongside a side elevation wall. With fitted carpet, large bay window with replica sliding Sash UPVC windows to the front elevation, ample sockets, single pendant light fitting and coving to the ceiling.
The ensuite has a low level push flush WC, hand basin with mixer tap incorporated within fitted storage unit and walk in shower with wall mounted Mira shower, tiled surround and glass sliding shower door/screen. With vinyl flooring, tiled walls, UPVC double glazed obscure glass window to side elevation and inset spot lights.

Bedroom two enjoys a dual aspect with UPVC double glazed windows to front and mock sash to rear elevations, original wood flooring, coving to the ceiling, single pendant light fitting, two wall light fittings, ample sockets and radiator.
Bedroom three has the original wood flooring, UPVC double glazed sash style window to side elevation, radiator, ample sockets and single pendant light fitting.
Bedroom four has a fitted carpet, radiator, ample sockets, UPVC double glazed window to side elevation and single pendant light fitting

The family bathroom has a three piece suite including low level push flush WC, hand basin with mixer tap incorporated within fitted storage unit and double ended spa bath with central taps, having a wall mounted monsoon style shower, tiled surround and glass shower screen. With heated towel rail, vinyl flooring, spotlighting and UPVC double glazed frosted window to rear elevation.

Externally, the front comprises of a tarmac drive suitable for three cars, with brick wall boundaries and shrubs to give privacy and wooden gate leading to side courtyard. The courtyard is paved, with access to the detached garage and enough space for seating/table area.

The newly added summer house sits in a prominent position to enjoy those spectacular views and once the sun sets, the numerous external sockets that line the path to the Mere help to provide ambient lighting. Additionally, an electric pump can be used to irrigate the garden when needed.

The property has a guide price of £725,000

Here is the property link:
https://www.stephensonbrowne.co.uk/properties/18147534/sales
For more details about Stephenson Browne, follow the link
https://www.stephensonbrowne.co.uk/branches/alsager
Want to know more about Alsager?
Sign up for our weekly newsletter here and follow us on Facebook here and Twitter here
Share:



