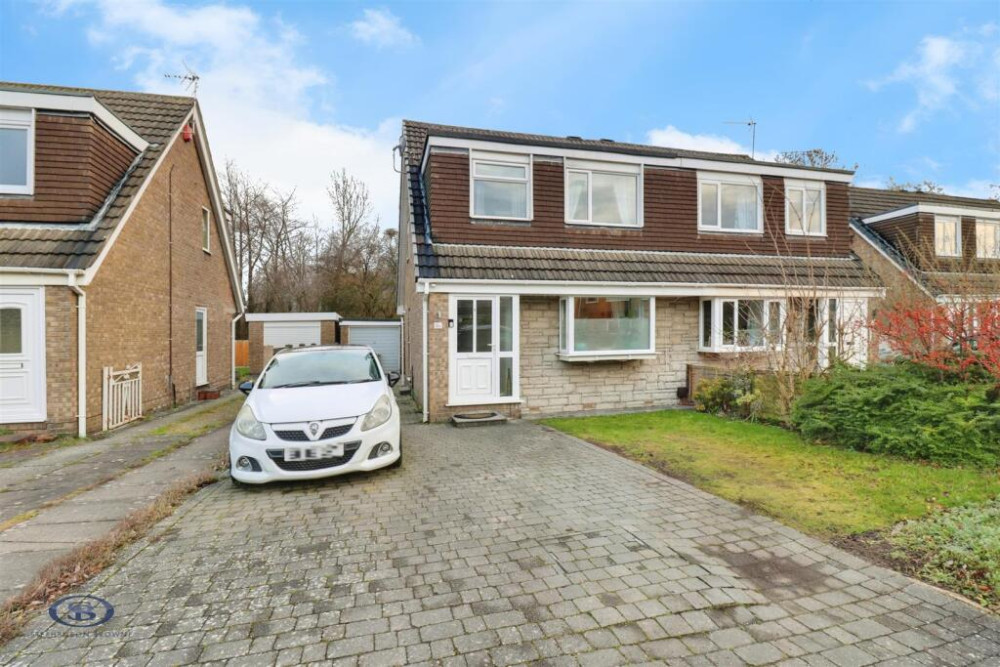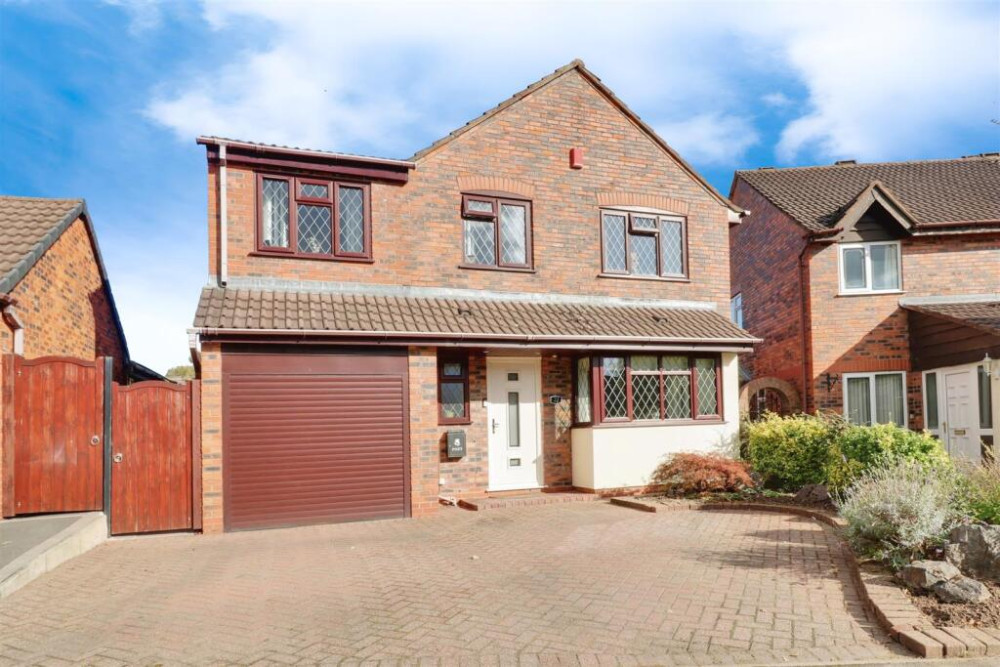Property of the Week: Detached home in Church Lawton with studio annexe
This week we are featuring Rutland Cottage in Liverpool Road West, Church Lawton which is kindly brought to us by Stephenson Browne.
By Deborah Bowyer 21st Dec 2022


Did you know Alsager Nub News features a property of the week each week? Our property section can be viewed at:
https://alsager.nub.news/property
This week we are featuring Rutland Cottage in Liverpool Road West, Church Lawton which is kindly brought to us by Stephenson Browne.

Matthew Bass, branch manager Stephenson Browne in Alsager said: "This is a detached home, neatly positioned within the confines of Church Lawton, ideal for those still looking for easy access to Alsager town, neighbouring Sandbach or the A500.
"The property boasts a wealth of brilliant features, including a rare to find detached studio annex and separate outside office which is ideal for those working from home or wish to accommodate a family member whilst keeping their independence."

The property has been transformed by its current owner, hosting a versatile, open-plan layout and enjoying a blend of some characterful and modern features, such as exposed ceiling joists and contemporary fireplaces to name a few.
At the rear of the property, is a fantastic re-fitted breakfast kitchen/dining area including kitchen island, this truly is the hub of the home and a great place to entertain family and friends!
The kitchen boasts a range of contemporary units with integral appliances including an all-important wine fridge.
There is also handy separate utility and a refitted stylish downstairs bathroom, complete with freestanding bath and separate double shower.
Upstairs, the property is home to a generous master bedroom benefitting from a dressing area and en-suite shower room.
The second bedroom can also accommodate a double bed and has a lovely balcony overlooking the rear, which can be enjoyed all-year round.
A unique opportunity with this property is the detached studio annex, with an open plan lounge/bedroom/kitchen and an en-suite shower room.
This annexe is a superb inclusion not found in many other properties and an ideal addition for those with older children or relatives that stay over.
This could also create a return if it was to be let on a short-term basis or holiday let.

Another feature is the outside office, equipped with lighting, ample sockets and storage heating - an increasingly popular tick box for a lot of people during these times.
Externally, Rutland Cottage hosts an attractive, landscaped rear garden with split level paving and laid to lawn.

In detail, the hall has wooden flooring, stairs to first floor with dual bannisters either side, UPVC double glazed windows to front and rear elevations, part tiled walls and door giving entry to the kitchen.
The lounge has wooden flooring, UPVC double glazed bay window to front elevation, spotlighting, ample sockets, ceiling beam, radiator, a unique storage unit of comprehensive fitted shelving, feature fireplace with space for TV, including TV point, above situated within the chimney breast.
The breakfast kitchen is a bright and airy open plan space with a range of modern fitted wall, base and drawer units with marble effect working surfaces over, with a number of integral appliances such as one and a half sink with drainer, cooker, four point gas hob with extractor over, dishwasher and wine fridge.
Also having wooden flooring, ample sockets, TV point, wooden ceiling beams, spotlighting, wall radiator, UPVC double glazed window to rear elevation.
The dining area has a continuation of the wooden flooring matching the kitchen area, spotlighting, ample sockets, radiator and door.
The utility area benefits from additional cabinetry and working surfaces, including a cupboard housing the Worcester boiler, extra integrated sink, space and plumbing for a washing machine, space for a dryer and space for a fridge freezer.

Wood flooring, spotlighting, ample sockets and door with double glazed frosted glass insert opening to the rear garden.
The bathroom has a stylish four-piece suite including low level WC, bowl style hand basin incorporated within fitted vanity unit below, free standing bath having wall mounted waterfall tap and control panel, and a walk-in double shower with monsoon style dual shower head, glass screen and shelving recesses within the walls.
Having two types of complimentary tiling to the walls and floor, spotlighting, wall mounted touch sensor light up mirror, ceiling extractor, wall mounted heated towel rail and UPVC double glazed frosted glass window to front elevation.
The master bedroom is a great size with a UPVC double glazed window to front elevation, radiator, spotlighting, wood flooring and ample sockets.

The en-suite has a low-level WC, wall mounted hand basin, walk in shower with glass screen/door and marble effect cladding surround that continues to part of the remaining wall.

A UPVC double glazed frosted window to side elevation, black wall mounted heated towel rail, spotlighting and wood effect flooring.

The dressing room has lighting and wooden flooring.
Bedroom two is a good size second bedroom that hosts bespoke bedroom furniture with storage, wood flooring, loft access via hatch, spotlighting, ample sockets and UPVC double glazed French doors opening onto the balcony.
The balcony is ideal to seat furniture, with wood flooring and black iron railings.
Outside there's a brick wall boundary with 'Rutland Cottage' house sign, bricked driveway to suit two – three cars and a gravel frontage that could easily host a good sized front garden or provide extra parking if required.
Having an elevated pathway surrounding the property at the front, the elevation incorporates flower beds hosting decorative plants and shrubs.
A lovely private, main garden with a good balance of paving and laid to lawn, with a step to the external office and raised patio ideal for seating or alternative outdoor furniture. Having wooden fence boundary and decorative shrubs and plants.
The outside office ideal for those working from home that want a separate office space, with wood flooring, ample sockets inclusive of some with USB ports, spotlighting, electric heater and UPVC double glazed window to side and front elevation.
Accessed via the garden with canopy over the door, having spotlighting over.
The annex showcases a modern fitted kitchen with a range of wall, base and drawer units incorporating breakfast bar with space underneath for bar stools.
Integral appliances such as oven, hob extractor, fridge and sink with drainer.
Open plan to a great sized, versatile studio space with electric heater, spotlighting as well as decorative drop-down light fittings, UPVC double glazed window to side elevation, UPVC double glazed window to front elevation with cross hatch design and fitted sliding window shutters.
The bathroom has concrete style walls, sink housed in fitted vanity unit, electric heater, door to fitted wardrobe and door to low level WC and shower.
The property is offered for sale at £350,000
Here is the property link:
https://www.stephensonbrowne.co.uk/properties/15894051/sales
For more details about Stephenson Browne, follow the link
Share:



