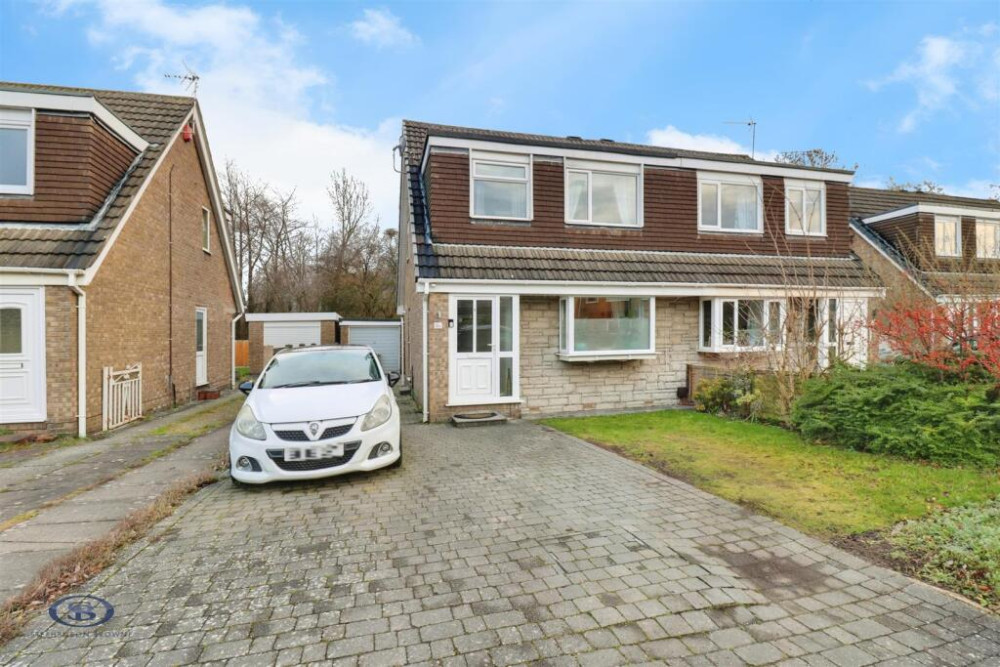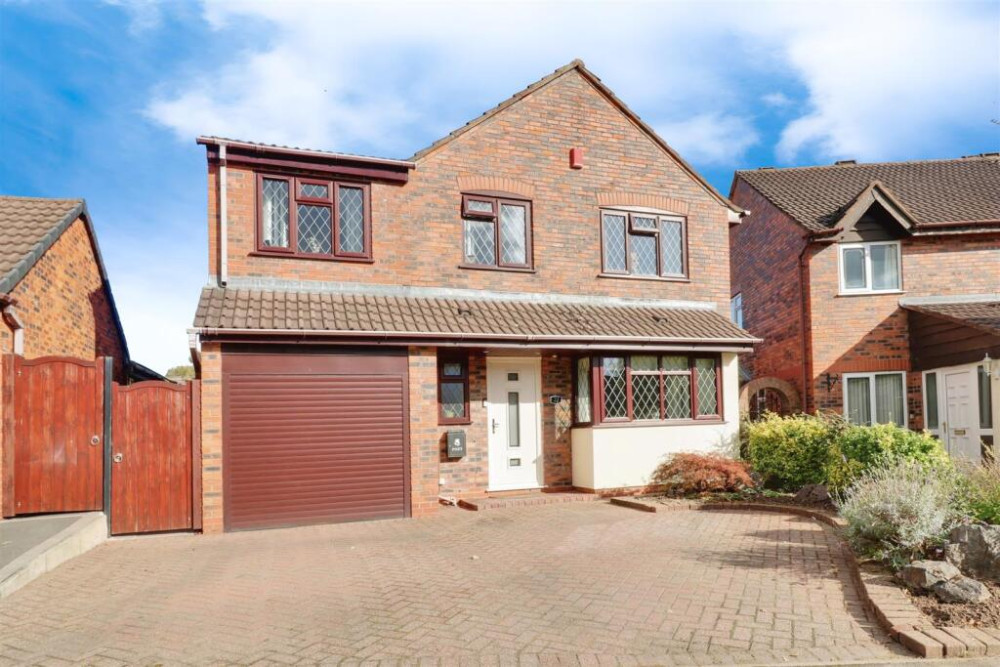Property of the Week: Large detached family home in quiet residential cul-de-sac
This week we are featuring a property in Rowan Close, Lawton Heath End, Church Lawton which is kindly brought to us by Stephenson Browne.
By Deborah Bowyer 14th Dec 2022


Did you know Alsager Nub News features a property of the week each week? Our property section can be viewed at:
https://alsager.nub.news/property
This week we are featuring a property in Rowan Close, Lawton Heath End, Church Lawton which is kindly brought to us by Stephenson Browne.
Matthew Bass, branch manager Stephenson Browne in Alsager said: "Rowan Close is a fabulous four/ five double bedroomed detached family situated on a quiet residential cul-de-sac of just three properties!
"With planning permission two extensions, occupying an extremely generous corner plot with beautifully landscaped gardens, and having an exceptionally spacious internal accommodation with flexible layout, this property is unmatched in comparison to many other homes."
In brief, it comprises of a hallway with access to the downstairs WC, sizeable lounge with feature fireplace and dining room hosting UPVC double glazed French doors onto the rear garden.
There is also a high-quality kitchen with granite worksurfaces, underfloor heating and a range of AEG integrated appliances.
It has entry to the handy separate utility, with matching units and space/plumbing for a washing machine and tumble dryer.
The snug presents as an additional reception room however with the clever addition of a shower room created by the current owners, could easily be made a fifth bedroom if desired.
Completing the ground floor of the property is a good size conservatory, located off the lounge.
Upstairs, the landing feels airy and bright with doors to all bedrooms, including the incredible principal suite enjoying its own dressing room with fitted mirrored wardrobes, and a lovely modern en-suite with bath and separate shower.
The property presents three more generous double bedrooms and a Villeroy & Bosch family bathroom.

Externally, there is a block paved driveway suitable for multiple cars, as well as a garage (also accessed internally via the utility) to provide you with plenty of invaluable off-road parking.
The rear garden has been meticulously maintained with a number of patio areas ideal for seating or alternate outdoor furniture.
There is planning permission for a two-storey side extension as well as a single storey rear extension - ref 21/3819C
In detail, the spacious hallway with fitted carpet, radiator, coving to the ceiling, spotlighting, door to under stairs storage cupboard, ample sockets, stairs to the first floor, door accessing the kitchen, wood double doors with glass insert to the dining room and matching double doors.

The generous lounge has a feature fireplace with wooden mantle and granite surround.
It enjoys a UPVC double glazed bay window to the front elevation, fitted carpet, ample sockets throughout, TV point, coving to the ceiling, dado rail, two pendant light fittings, two wall mounted light fittings and double glazed sliding doors .

The conservatory has exposed brick walls, tiled flooring, UPVC double glazed windows to rear and side elevations, UPVC double glazed door taking you to the rear garden, ample sockets and single pendant light fitting.
The dining room has UPVC double glazed French doors opening onto the rear garden, fitted carpet, radiator, coving to the ceiling, single pendant light fitting, dado rail and ample sockets.
The breakfast kitchen has a range of wall, base and drawer units with granite working surfaces over, under counter lighting, a built in wine rack.
There's a cupboard recess to house a TV and enjoying a range of integrated appliances, including one and a half sink with drainer, AEG five-point gas hob, dishwasher, two AEG double ovens, AEG high level microwave and AEG high level coffee maker.
Having underfloor heating throughout, two UPVC double glazed windows to the rear elevation, tiled flooring, spotlighting, ample sockets, radiator, there's a door into the snug and door accessing the utility.

The utility has matching units to the kitchen with an integrated sink with drainer, washing machine and dryer, ample sockets, spotlighting, radiator, a continuation of tiled flooring from the kitchen, internal door to the garage and stable style door leading to the rear garden.
The snug/bedroom five has a wall mounted electric feature fireplace, laminate flooring, UPVC double glazed window to the front elevation, ample sockets, coving to the ceiling and single pendant light fitting.
The wet room enjoys a wall mounted waterfall shower with a second detachable hand held shower head, WC and wall mounted hand basin with mixer tap.
Tiled throughout with spotlighting, chrome heated towel rail, wall extractor and fitted high gloss cupboard, it is compliant with DDA requirements.
The landing has a wooden spindle balustrade, fitted carpet, single pendant light fitting, ample sockets, loft access via hatch and doors to all bedrooms.

Bedroom one is a spacious principal bedroom with coving to the ceiling, single pendant light fitting, ample sockets, TV point, fitted carpet, radiator, two double glazed windows to the rear elevation and a door giving entry to the en-suite.
The dressing room has a continuation of fitted carpet, UPVC double glazed window to the rear elevation, spotlighting, radiator, ample sockets and substantial fitted wardrobes with mirrored sliding doors.
The en-suite has underfloor heating, a fitted storage vanity unit along one wall, with wood effect surface and incorporating Villeroy and Bosch hand basin with mixer tap and low level WC, bath with mixer tap and hand held shower and a separate corner waterfall style shower with glass shower screen and door.

With tiled walls, tiled walls, spotlighting, ceiling extractor, double shaving point, UPVC double glazed obscure glass window to front elevation and a chrome heated towel rail.
Bedroom two is a brilliant second double bedroom with a UPVC double glazed window to the rear elevation, radiator, fitted carpet, ample sockets, coving to the ceiling and single pendant light fitting.
Bedroom three has a UPVC double glazed bay window to the front elevation, fitted wardrobes with mirrored sliding doors, fitted carpet, radiator, ample sockets, single pendant light fitting and coving to the ceiling.

Bedroom four is another double bedroom with ample sockets, fitted carpet, coving to the ceiling, single pendant light fitting, UPVC double glazed window to the front elevation and radiator.
The bathroom has a low level WC with hidden cistern, incorporated within fitted storage unit, along with hand basin and mixer tap, also having a bath with wall mounted shower over.
With tiled walls, tiled flooring, chrome heated towel rail, spotlighting and UPVC double glazed obscure glass window to the front elevation.
The garage has two up and over garage doors, two double glazed windows to the side elevation, lighting and power.
Outside to the front. you will find a substantial block paved driveway suitable for approximately six cars and a landscaped lawn to the right hand side with slate borders housing a range of decorative shrubs and bushes, having a hedgerow boundary and access to the rear garden via either side of the property via wooden gate.
The landscaped rear is home to a sizeable laid to lawn and Indian stone paved patio, continuing to create pathways to different sectors of the garden, including a slightly raised area for hot tub area like the current owners.
The garden hosts a number of wooden flower beds containing multiple styles decorative plants and shrubs, and the boundary consists of part fencing and hedgerow.
In addition to above, the property has planning permission granting a two-storey side extension, as well as a single storey rear extension - planning reference: 21/3819C
The property has a guide price of £775,000
Here is the property link:
https://www.stephensonbrowne.co.uk/properties/16326855/sales
For more details about Stephenson Browne, follow the link
Share:



