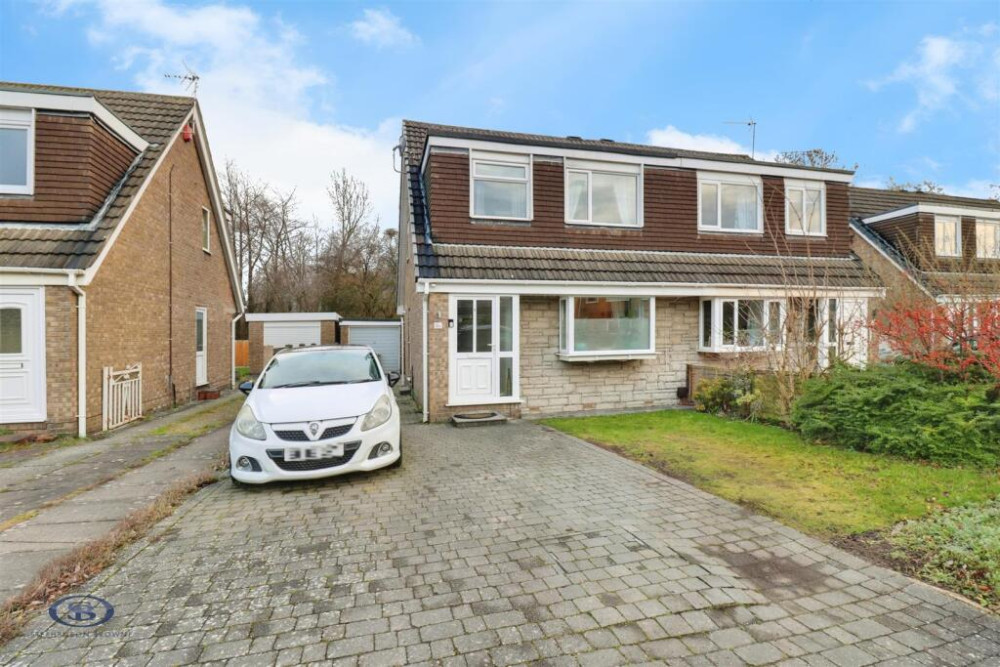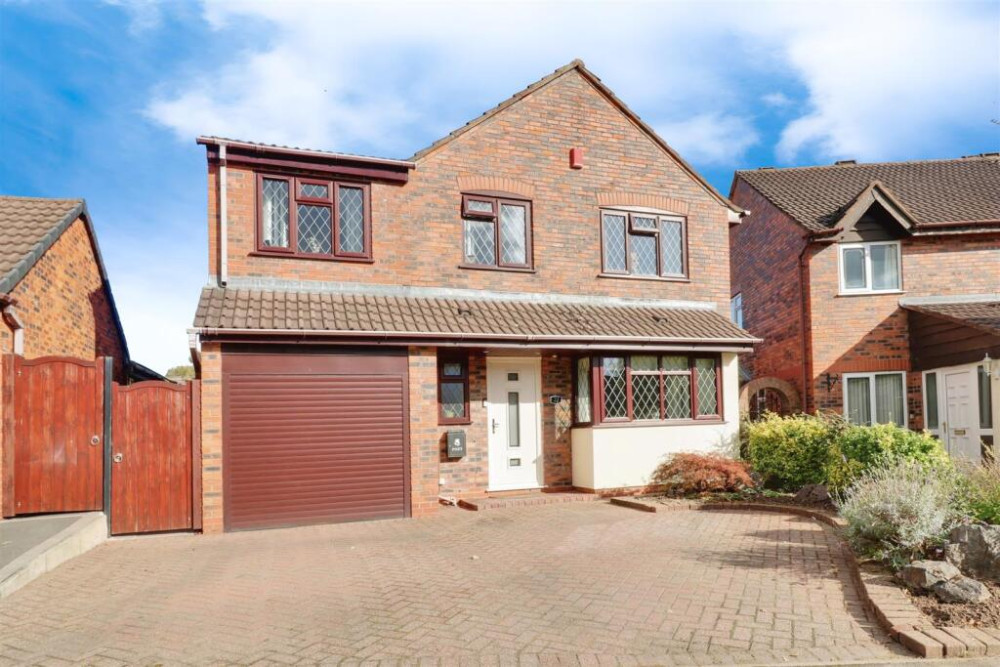Property of the Week: Magnificent home in award-winning development at Lawton Hall
“This magnificent, detached property is situated in the heart of the award- winning Gleeson Homes development at Lawton Hall."
By Deborah Bowyer 27th Dec 2022


Did you know Alsager Nub News features a property of the week each week? Our property section can be viewed at:
https://alsager.nub.news/property
This week we are featuring The Gardens, Lawton Hall Drive, in Church Lawton which is kindly brought to us by Stephenson Browne.
Matthew Bass, branch manager Stephenson Browne in Alsager said: "This magnificent, detached property is situated in the heart of the award- winning Gleeson Homes development at Lawton Hall.
"Situated on the borders of Cheshire, in the midst of extensive grounds.
"On the North side lies the well wooded Cheshire Plain, and to the south, there is the ridge of the Staffordshire and Cheshire hills."
Constructed to "The De Mara" design this Georgian style modern property has been fully refurbished in 2019 and equipped throughout with an excellent standard of high-quality bathrooms and furnishings, plus a superb modern kitchen/family space, ideal for entertaining and the decorative finish is second to none.

The property enjoys well-appointed, well-planned accommodation throughout arranged over three floors.

In brief, there is an entrance hall, large lounge, spacious dining room, a fitted kitchen incorporating a range of integrated appliances, utility room, W.C, three first floor bedrooms with two en-suites and a family bathroom along with two further bedrooms on the second floor with a fitted shower room.
Externally, the gardens have been planned with ease of maintenance in mind and there is a detached double garage.

Its setting is absolutely 'second to none', nestled in the midst of glorious Cheshire countryside, within a tranquil and private rural estate beside acres of woodland and overlooking an extensive lake. Access to the estate is through automated gates which immediately produces a feeling of a safe, secure and 'away from it all' environment.
The development also won Gold for 'The Best Development' at the 2004 What House? awards! Viewing both internally and externally is strongly recommended.

In detail, the entrance hall has stairs to first floor, doors to all rooms, coving, deep skirting, two radiators, porcelain tiled flooring, under stairs storage cupboard, telephone point and composite door to the rear.
The lounge has double glazed sash windows to front, side and rear elevations, four radiators, TV point, telephone point, double doors to the entrance hall, coving and a sculptured stone fireplace with gas living flame fire, marble hearth and surround.
The kitchen has inset spotlights, two double glazed sash windows to front elevation, porcelain tiled floor (with underfloor heating), a range of wall, base and drawer units having Corian working surfaces over incorporating a one and a half bowl sink/drainer unit and mixer tap, integrated dishwasher, integrated Stoves five ring gas hob with extractor hood, integrated Stoves oven and combination microwave over, integrated fridge & freezer, opening into:

The family room has porcelain tiled floor (with under floor heating), double glazed window to front, two uPVC Georgian style doors giving access to the rear, deep skirting, and a TV point.
The utility has matching working surfaces and base units as the kitchen, deep skirting, space and plumbing for automatic washing machine and space for under-counter dryer, doubler glazed sash window to rear, porcelain floor tiling (with under floor heating).
The dining room has two double glazed sash windows to rear elevation, deep skirting, period style coving and two radiators.

The master has two double glazed sash windows to front elevation, inset spotlights, deep skirting, a range of integrated wardrobes, two radiators, telephone point, TV point, door into:
The en-suite has ceramic floor tiles and complementary grey textured wall tiling, extractor, inset spotlights, thermostatic chrome heated towel rail, double glazed sash window to rear elevation, a backlit vanity unit with shaver point and a white
A Roca three piece suite comprises of a low level WC, his and hers hand floating hand wash basins and a walk-in shower cubicle having split faced feature tiled wall.
Bedroom two has two double glazed sash windows to side elevation, deep skirting, inset spotlights, radiator, TV point, and telephone point.

The en-suite has a thermostat chrome heated towel rail, double glazed sash window to side, decorative wall tiles, inset spotlights, a backlit vanity unit, extractor and a white three piece suite comprising of a low level WC, wall mounted hand wash basin.
There is also a walk-in corner shower cubicle housing a thermostatically controlled mains fed shower and Karndean floor covering

Bedroom three has two double glazed sash windows to the front, deep skirting, inset spotlights, radiator, TV point and a telephone point.
The family bathroom has an extractor point, inset spotlights, double glazed sash window to side, ceramic tiled flooring, a vanity mirror, thermostatic heated towel rail and a white four-piece suite.
The four piece suite has a floating WC, wall mounted hand wash basin, a Villeroy & Boch bath with mixer tap and a walk-in shower cubicle having a thermostatically controlled mains fed shower being tastefully tiled where visible.
The second floor landing is an ideal space which can be used as a home office with loft hatch, deep skirting, dual aspect double glazed windows to front and rear elevation and two pendant lights, door into:
Bedroom four has two double glazed Rooflights, two radiators and a TV point.
Bedroom five has a double glazed Rooflight to the front, radiator, deep skirting and access into a built-in storage/airing cupboard which houses a floor mounted Baxi Powermax gas boiler serving central heating and domestic hot water systems.
The slower room has inset spotlights, extractor point, double glazed rooflight to rear elevation, deep skirting, shaver point, thermostat chrome heated towel rail, a floating WC with concealed cistern, wall mounted hand wash basin with mixer tap and a walk-in corner shower with a thermostatically controlled mains shower.

The double garage has an automatic up and over door, power and lighting.
The property has a guide price of £625,000
Here is the property link:
https://www.stephensonbrowne.co.uk/properties/16020213/sales
For more details about Stephenson Browne, follow the link
Share:



