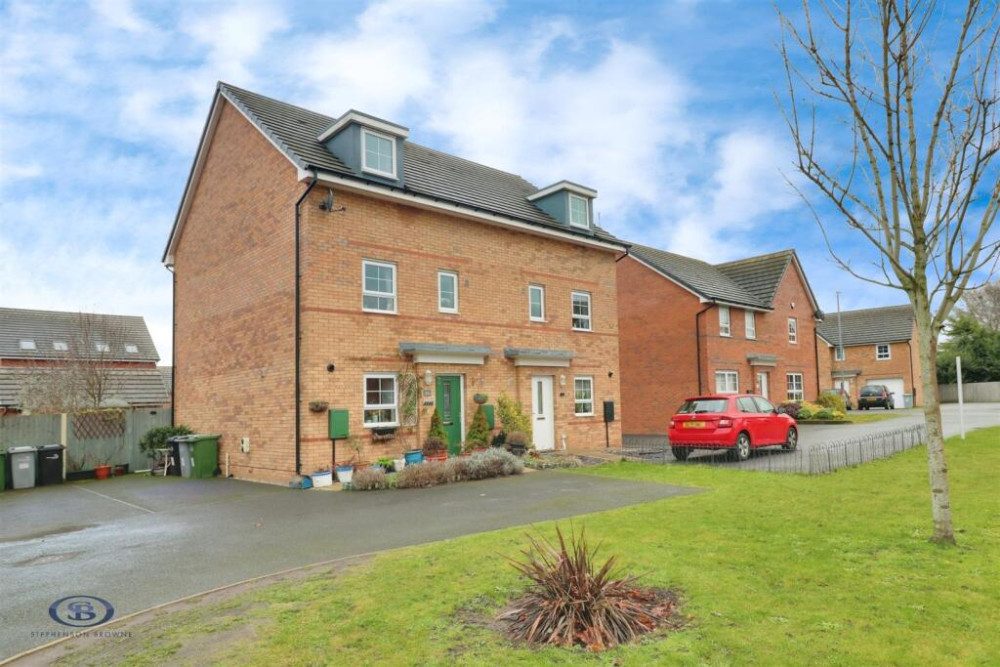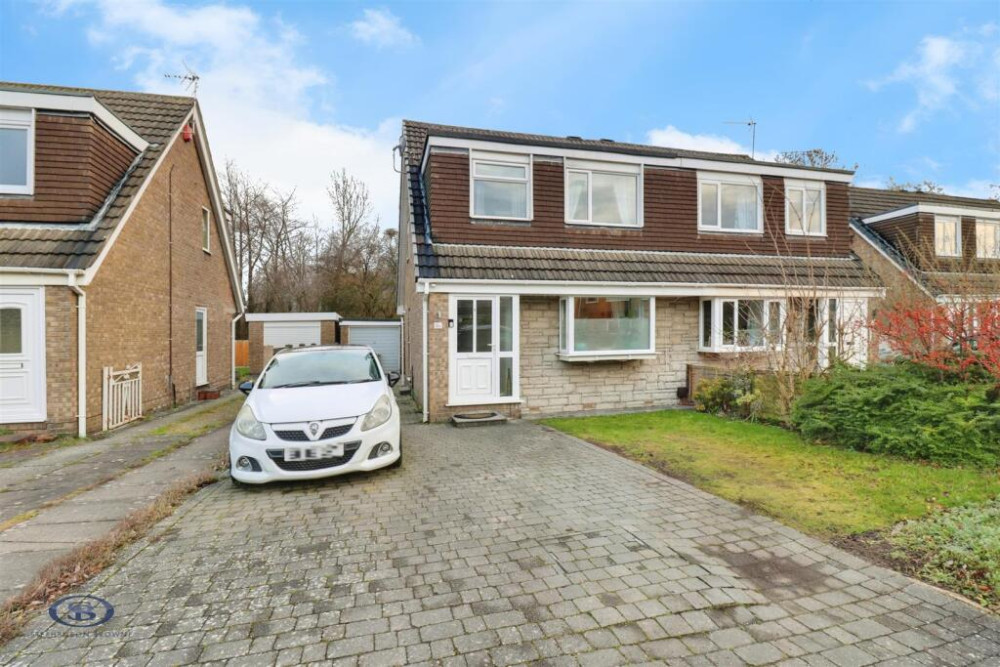Property of the Week: Well-planned, spacious home in a great location
This week we are featuring a property in Woodland Road, Rode Heath, which is kindly brought to us by Stephenson Browne.
By Deborah Bowyer 2nd Nov 2023


Did you know Alsager Nub News features a property of the week each week?
Our property section can be viewed at: https://alsager.nub.news/property
This week we are featuring a property in Woodland Road, Rode Heath, which is kindly brought to us by Stephenson Browne.

Matthew Bass, branch manager at Stephenson Browne in Alsager said: "A fine example of a three bedroom semi-detached property enjoying a pleasant and convenient position within the heart of Rode Heath.
This lovely home has been well-kept and and improved in more recent years offering well planned, spacious accommodation throughout of pleasing proportions and in good decorative order.

Accompanying the property are a number of features worthy of mention, some of which include: double glazing throughout, a full gas central heating system, a welcoming entrance hall and a good size lounge with picture window and an Adam style fireplace.
There is an open plan breakfast kitchen/diner with oak units, incorporating an oven, hob and extractor with separate utility room and a downstairs bathroom with white sanitary suite. Upstairs, there are three well proportioned bedrooms, the main room enjoying en-suite WC facilities and built-in wardrobes.

Externally, the property benefits from a generous block paved driveway offering invaluable off road parking, a detached garage with power and mature gardens to both front and rear.
In detail, there is a UPVC panelled entrance door with decorative double glazed insert and double glazed window light either side.

The entrance hall has stairs to the first floor, pendant light a wall mounted thermostat, radiator and door.
The lounge has a contemporary ceiling light, double glazed picture window to front elevation, coving, radiator, ample power points, TV point, a feature Adam style fireplace with marble hearth and surround housing a gas living flame fire.

The breakfast kitchen has wooden style flooring, ceiling light, double glazed window to rear elevation, radiator, a built-in understairs storage cupboard, a range of oak wall, base and drawer units having granite style working surfaces over incorporating a 1 1/2 bowl sink/drainer unit with mixer tap and cupboard below.
There is space and plumbing for an automatic washing machine, an integrated Neff oven with a microwave oven over, a built in Neff induction hob with decorative tiled splashback and extractor canopy over and door.

The utility has a number of wall and base units with working surfaces, space for a range of under-counter white goods, double glazed window to side elevation and a uPVC panelled door giving access to the rear garden.
The bathroom has a ceramic tiled flooring and partially tiled walls, ceiling light, extractor point, double glazed window to rear elevation, a chrome heated towel rail and a white three-piece suite, comprising of: a low-level pushbutton WC with concealed cistern, a pedestal hand wash basin with chrome mixer tap and cupboard space below plus a panelled bath with mixer tap and a separate mixer shower over.

The first floor land has doors to all rooms, pendant light, radiator, access to loft space via loft hatch and a door.
Bedroom one is a spacious double room with a double glazed window overlooking rear garden, ample power points, TV point, telephone point, radiator, a range of built-in wardrobes, having wooden panelled doors and door.

The en-suite has an extractor point, ceiling light, a low-level pushbutton WC and a vanity hand wash basin with chrome mixer tap.
Bedroom two is another well planned double room with double glazed window to front elevation, radiator and ample power points.

Bedroom three is a good size third bedroom with coving, pendant light, double glazed window to front elevation, radiator and ample power points.

The detached garage has a single up and over door, power, lighting and two glazed window to side elevation.
Externally, the front of the property is approached via a large block paved driveway, leading to the garage in turn providing ample off road parking for several vehicles. There is a mature front garden with a shaped, mainly laid to lawn with pleasant borders and rockery area, housing a number of shrubs and trees.

The rear garden is fully enclosed with fenced boundaries to all three sides, a stone paved patio area provides ample space for garden furniture, a water point, a shaped laid to lawn area with well-stocked borders home to a number of trees, shrubs and plants.
Offers over £200,000 are being invited.
Here is the property link:
https://www.stephensonbrowne.co.uk/properties/17830463/sales
For more details about Stephenson Browne, follow the link
https://www.stephensonbrowne.co.uk/branches/alsager
Want to know more about Alsager?
Sign up for our weekly newsletter here and follow us on Facebook here and Twitter here
Share:



