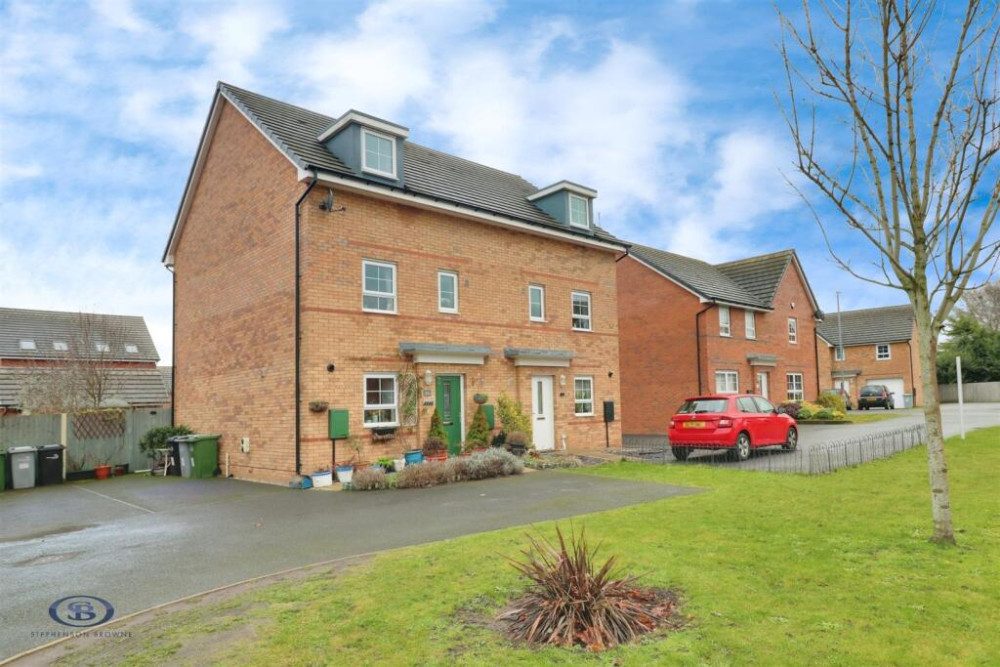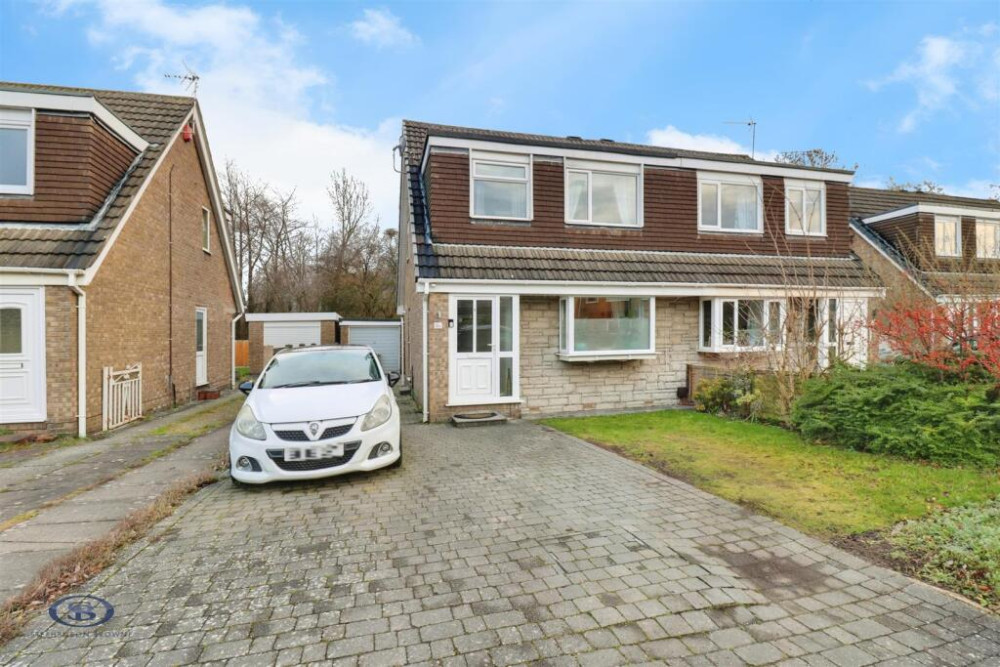Property of the Week: Extended well-planned home on desirable corner plot
This week we are featuring a property in Whiteridge Road, Kidsgrove, which is kindly brought to us by Stephenson Browne.
By Deborah Bowyer 23rd Oct 2023


Did you know Alsager Nub News features a property of the week each week?
Our property section can be viewed at: https://alsager.nub.news/property
This week we are featuring a property in Whiteridge Road, Kidsgrove which is kindly brought to us by Stephenson Browne.

Matthew Bass, branch manager at Stephenson Browne in Alsager said: "A superb example of a three bed, two reception room semi-detached property enjoying an enviable corner position on this highly desirable thoroughfare, conveniently placed for Kidsgrove and its many village amenities.
"This lovely home has been thoughtfully extended and improved in more recent years offering well planned, spacious family accommodation throughout of deceptive proportions and in good decorative order."

Accompanying the property are a number of features worthy of mention, some of which include double glazing throughout, gas central heating, a good size formal lounge with a Adam style feature fireplace, a separate versatile dining/family room.
There is a large refitted breakfast kitchen incorporating a range of contemporary units and branded appliances with separate utility area and a downstairs WC. To the first floor, there are three bedrooms, two of which are double rooms and all of which have useful built-in storage facilities/wardrobes. The family bathroom has also been updated to a high-spec, modern finish with white sanitary ware.

In detail, the front of the property has a wall light and a composite panelled entrance door with double glazed, leaded insert opening.

The entrance hall has stairs to the first floor, coving, pendant light, radiator, a built-in understair storage cupboard, wooden style flooring and a door.
The spacious lounge has a double glazed leaded window to front elevation, decorative pendant light, two wall lights, coving, a feature Adam style fireplace having marble hearth and surround with a mahogany mantle over housing a gas living flame effect fire, ample power points, radiator, TV point and a telephone point.

The dining/family room has a continuation of the wooden style flooring from the entrance hall, a double glazed leaded window to front elevation, TV point, radiator, a Victorian style fireplace with decorative tiled hearth and surround plus an ornate electric fire.
The breakfast kitchen has two double glazed windows overlooking the rear garden, two contemporary ceiling lights, coving, radiator, a range of high gloss wall, base and drawer units with wooden style working surfaces over incorporating a inset sink/drainer unit with mixer tap and cupboard below, an integrated dishwasher, a built-in AEG double oven with induction hob over and extractor canopy above, under cupboard lighting, radiator, space for freestanding fridge/freezer, a built-in useful pantry cupboard and a uPVC panelled door giving access to the rear garden.

The inner vestibule has an extractor point point, pendant light, coving, radiator and door.
The WC has a tiled floor and partially tiled walls, double glazed frosted window to rear elevation, ceiling light, a low-level WC and a corner hand wash basin with chrome taps.

The utility has a wall mounted gas boiler serving central heating and domestic hot water systems, double glazed window overlooking the rear garden, a range of wall, base and drawer units with working surfaces over, space and plumbing for automatic washing machine and space for further undercounter white goods.
The first floor landing has doors to all rooms, pendant lights, double glazed window to side elevation and coving.

Bedroom one is spacious principal room with pendant light, double glazed window to front elevation, radiator, TV point, telephone point, ample power points, a range of built-in bedroom furniture to include tall wardrobes, overhead storage cupboards and a dressing table.
Bedroom two is a good sized second double room with double glazed window overlooking the rear garden, radiator, a range of built-in wardrobes and drawer units, wall light, ceiling light, coving and ample power points.

Bedroom three is a versatile single bedroom with pendant light, double glazed window to front elevation, access to loft space via loft hatch, coving, TV point, ample power points, radiator and a built-in over stairs storage cupboard.
The family bathroom has an extractor point, double glazed frosted window to rear, a chrome heated towel rail, marble style wall splashback throughout, complimentary vinyl flooring and a white three-piece suite, comprising of: low-level pushbutton WC with concealed cistern, a vanity hand wash basin with chrome mixer tap and cupboard below plus a panelled bath with mixer tap and separate rainfall mixer shower over.
The detached garage has tiled flooring, single up and over door, power, lighting, a double glazed window to side elevation and a personal door giving access to the rear garden.

Externally, the rear garden is fully enclosed with both retaining wall and fenced boundaries to all sides and enjoys a good degree of privacy along with a north-westerly aspect. Having a paved patio area providing ample space for garden furniture, a mainly laid to lawn with a range of well stocked beds, security light, water point, a further circular stone paved seating area and pathway which leads to the foot of the garden where there is a secure rear gate giving access to the driveway, providing invaluable off road parking.
The property has an enviable corner plot with a paved pathway leading to the entrance door, flanked either side with established lawned areas and a well stocked corner border home to a number of shrubs. Access to the rear can be made via a small pathway located at the side of the address.
The property has a guide price of £245,000,
Here is the property link:
https://www.stephensonbrowne.co.uk/properties/17904691/sales
For more details about Stephenson Browne, follow the link
https://www.stephensonbrowne.co.uk/branches/alsager
Want to know more about Alsager?
Sign up for our weekly newsletter here and follow us on Facebook here and Twitter here
Share:



