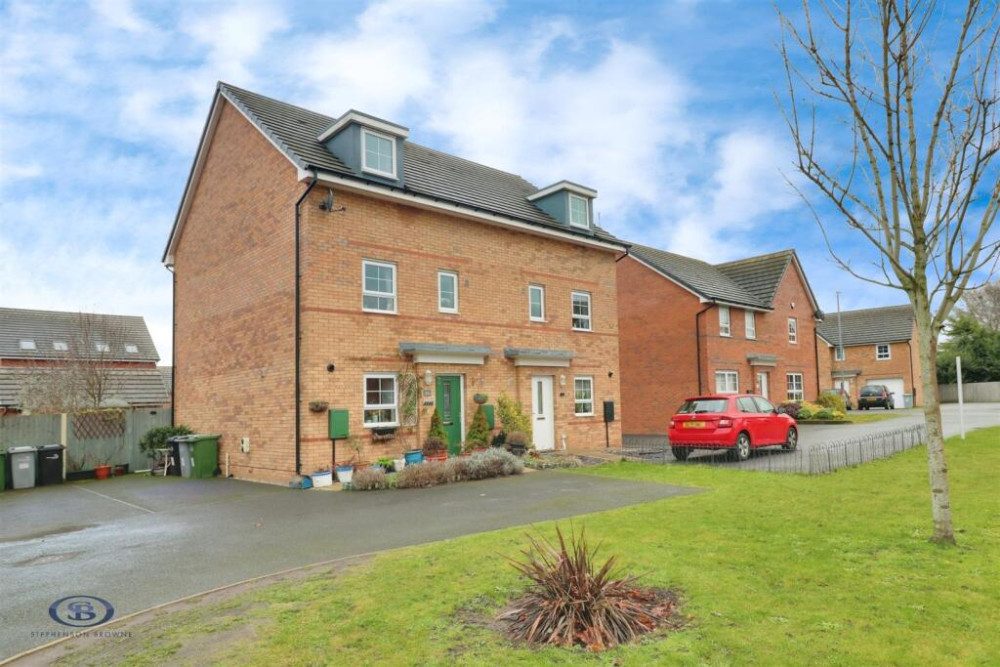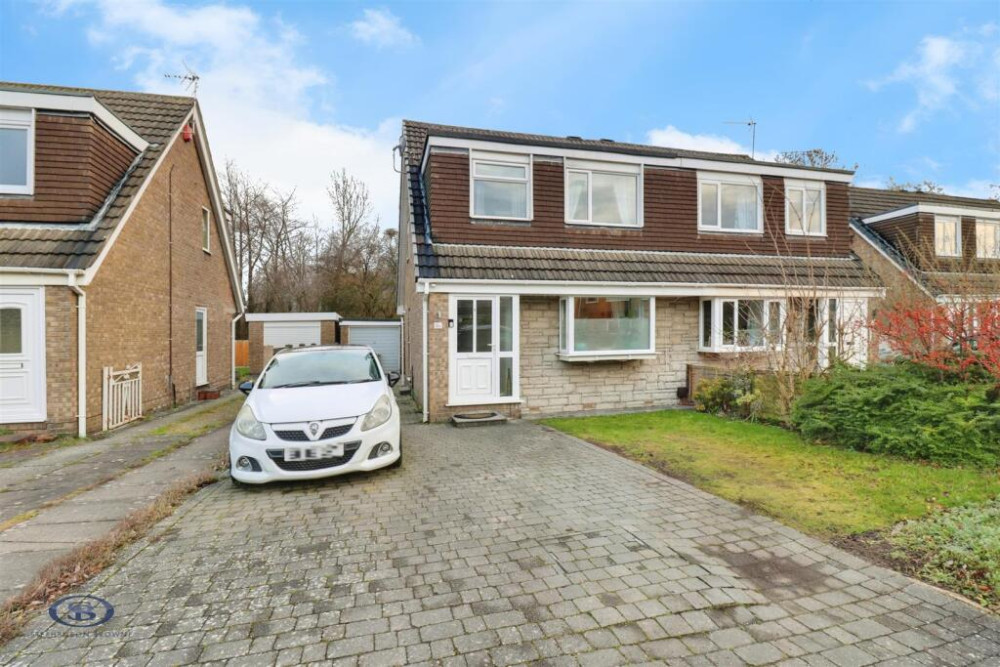Property of the Week: Stunning property with garden backing on to The Mere
This week we are featuring a property in Sandbach Road North, Alsager, which is kindly brought to us by Stephenson Browne.
By Deborah Bowyer 19th Sep 2023


Did you know Alsager Nub News features a property of the week each week?
Our property section can be viewed at: https://alsager.nub.news/property
This week we are featuring a property in Sandbach Road North, Alsager which is kindly brought to us by Stephenson Browne.

Matthew Bass, branch manager at Stephenson Browne in Alsager said: "A superb opportunity has arisen to purchase a detached true bungalow situated on a highly desirable road within flat walking distance to the centre of Alsager, along with its variety of amenities.
The property's potential is unrivalled as it's so rare to find a property in such an attractive position, having the benefit of a sunny and private, south-westerly aspect and sizeable plot, the opportunity is endless"

The property itself 'Nether Stowey' is a charming, versatile and characterful property with two/three double bedrooms, all of which have en-suite/sanitary facilities in addition to the family bathroom, a large open plan lounge/diner taking advantage of the views to the rear and a generous breakfast/kitchen with granite working surfaces.
There is also a wealth for storage available throughout the property and a sizeable dressing area to bedroom two. Over the years, properties backing onto the infamous Mere have been extended and altered by neighbouring residence forming part of this exclusive community and we are sure that this bungalow will be no exception.

The true lure of the home just has to be its grounds and its position. Extensive mature gardens stretch all the way to the waters edge of 'The Mere' and the lifestyle on offer really is a 'once in a lifetime' proposition for a lucky buyer. The property is set well back from the road, and shielded by a number of established trees and shrubs with extensive parking and turning area at the front.
In detail, the solid wood, carved entrance door with double glazed window to side elevation, opens on to the porch which has granite floor tiles, pendant light and a glazed panelled door and window lights either side.

The entrance hall has doors to all principal rooms, access to loft space via loft hatch, secure built-in cupboard space

The open plan lounge/diner has a double glazed picture window to front elevation, telephone point, TV point, feature fireplace, having tiled hearth and surround housing, a gas, living, flame, effect, fire, chandelier, pendant, radiator, coving and a mixture of partially double and single glazed windows and doors accessing and overlooking the rear garden and The Mere beyond.

The cloakroom has coving, an electric wall heater, tiled walls throughout with complimentary floor tiling, a glazed window to side elevation, a low-level WC and a vanity hand wash basin with chrome taps and cupboard space below.
The breakfast kitchen has dual aspect double glazed windows to front and side elevation, three ceiling lights, an integrated Miele double oven, decorative wall tiling, radiator, a built-in pantry cupboard with shelving.

There is a range of country-style wall, base and drawer units having solid granite rolltop working surfaces over incorporating a stainless steel sink/drainer unit with mixer tap and cupboard below, an integrated Miele electric hob with splashback and extractor canopy over, a twin integrated Miele gas hob, built-in Miele dishwasher and space for freestanding fridge/freezer.
The vestibule has a glazed sliding door, giving access to the driveway, pendant light, a boiler room housing a wall mounted gas boiler serving central heating and domestic hot water systems, radiator, tiled flooring and additional walk-in pantry cupboard with shelving and lighting.

The bedroom/garage conversion was once a garage which has been cleverly converted in more recent years and would lend itself to be an accompanying bedroom or reception room with dual aspect double glazed window to front and side elevation, coving, ceiling, lights, radiator, ample power points and door.

The WC has an extractor point, ceiling light, tiled walls, a low-level pushbutton WC and a vanity hand wash basin with quartz style countertop and cupboard space below.
Bedroom one is a fabulous principal bedroom, which can comfortably accommodate a super king bed and enjoying lovely views over the water, having a double glazed window to rear elevation, two radiators, double glazed French doors to side leading out onto the patio area, an comprehensive range of built-in robes with wooden panelled doors, ample power points, thermostat, pendant light and feature chandelier.

The en-suite WC has a ceiling light, extractor point, tiled walls, shaver point, a low-level WC and a pedestal hand wash basin with brass mixer tap.
Bedroom two is a sizeable second double bedroom with double glazed picture window to rear elevation, a double glazed panel door giving access to the rear garden, two wall lights, radiator and telephone point.

The dressing area has coving, pendant chandelier, built-in robes with clothes rail and shelving, ample power points and a door.
The en-suite shower room has a double glazed privacy window to side elevation, tiled walls, pelmet lighting, shaver point, radiator, and a white three-piece suite, comprising of: a low-level pushbutton WC, a quartz style countertop vanity handwash basin with mixer tap and storage below plus a walk-in shower cubicle with glazed opening door housing a wall mounted mixer shower sewing fully tiled where visible.

The family bathroom has an extractor point, glazed window to side, pelmet lighting, an airing cupboard with shelving, an additional storage cupboard, radiators fully tiled walls throughout, shaver point and a white, four piece suite comprising of:- a low-level WC, pedestal hand wash basin with chrome taps, bidet and a panelled bath with mixer tap and hand held shower attachment.
Externally, the property is approached via an extensive, concrete imprint driveway in-turn providing ample off road parking and turning area for several vehicles.

There is a paved pathway which leads up to the entrance door, a really useful garden store which can be located at left-hand side of property and access to rear to be made by path down the right hand side of the address.
The rear garden is a stunning feature of the home, backing onto Alsager's infamous Mere with its mature, long established lawn, paved seating area straight from the lounge and an additional seating area at the waters edge with its picturesque, undisturbed views of this beauty spot and a tranquil water fountain.
Offers over £750,000 are being invited.
Here is the property link:
https://www.stephensonbrowne.co.uk/properties/17725466/sales
For more details about Stephenson Browne, follow the link
https://www.stephensonbrowne.co.uk/branches/alsager
Want to know more about Alsager?
Sign up for our weekly newsletter here and follow us on Facebook here and Twitter here
Share:



