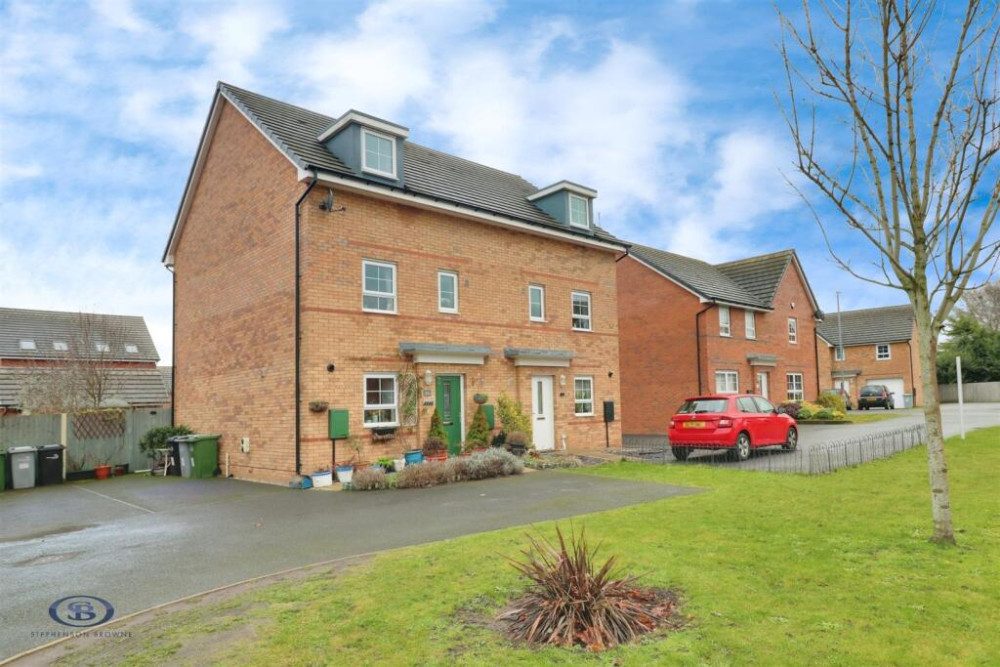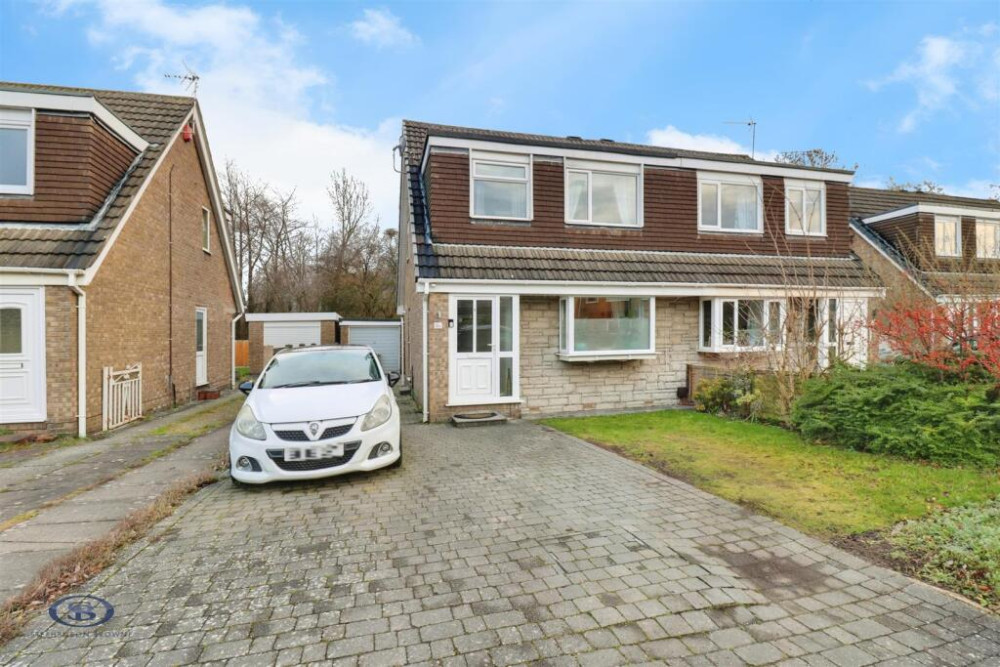Property of the Week: Impressive three double bedroomed property overlooking the canal
This week we are featuring a property in Sandbach Road, Rode Heath, which is kindly brought to us by Stephenson Browne.
By Deborah Bowyer 26th Sep 2023


Did you know Alsager Nub News features a property of the week each week?
Our property section can be viewed at: https://alsager.nub.news/property

This week we are featuring a property in Sandbach Road, Rode Heath, which is kindly brought to us by Stephenson Browne.
Matthew Bass, branch manager at Stephenson Browne in Alsager said: "This is a rare opportunity to acquire a three double bedroomed sitting on a fantastic plot and backing onto Rode Heath canal.

"This highly impressive property on Sandbach Road has been extended, and has boasted a number of improvements over the years including general updating, a beautifully landscaped garden and recently fitted bathrooms."
Internally, you will find a spacious, well configured layout consisting of a hallway with handy fitted storage suitable for coats, shoes and other household necessities.

A lounge has a feature gas fired stove and having sliding doors opening into the sizeable P-shaped conservatory that overlooks the garden.
The fully fitted kitchen comprises of a range of wall, base and drawer units, possess integral appliances including a Range cooker and offers access into a separate utility and downstairs shower room.

There is ample room for a dining table, but the property also enjoys a second reception room, ideal for a separate dining area, playroom or office allowing you to live to suit your lifestyle
The first floor hosts three impressive double bedrooms, including the exceptional principal bedroom, with fitted wardrobes and drawers, and having views to the garden and canal at the rear. Completing the internal aspect of this home is the first floor shower room with three piece suite.

Externally, the property has gardens wrapping around the front, rear and side elevations. You will find a generous block paved driveway to suit approximately four cars, as well as a detached garage.
The main garden enjoys a large lawn with soil borders home to a range of decorative bushes, shrubs, plants and trees and there are multiple patio areas ideal for seating. Other features of the garden include a brick built fish pond, greenhouse and pathway leading to the canal.

In detail, the hallway has fitted storage units, wood style flooring, radiator, ceiling light fitting, UPVC door and window to rear elevation, opening to the kitchen.
The lounge features a gas fired stove with wooden mantle above, UPVC double glazed windows to front and rear elevation, beams to the ceiling, two ceiling light fittings, two wall light fittings, radiator, ample sockets and UPVC double glazed sliding doors.

The P-shaped conservatory has UPVC double glazed windows to all elevations, ample sockets, tiled flooring, spotlighting and UPVC double glazed French doors opening to the garden.
The kitchen has a range of wall, base and drawer units with under counter lighting and wood working surfaces over. With integral appliances including fridge freezer, sink with drainer and a Range cooker with decorative wooden beam above. Having tiled flooring, radiator and UPVC double glazed bay window to front elevation

The utility has additional units and working surfaces, with the space/plumbing for a separate washing machine and dryer, tiled flooring, two UPVC double glazed windows to rear elevation, ample sockets, spotlighting and wall mounted Worcester boiler.
The show room has a low level WC, hand basin incorporated within fitted storage unit and corner shower with granite style cladding surround and double opening glass doors. Tiled flooring, UPVC double glazed window to rear elevation, spotlighting and radiator.

The dining room is accessed via the kitchen, enjoying a log burner with brick mantle and surround, fitted carpet, UPVC double glazed window to front elevation, ample sockets, beams to the ceiling, ceiling light fitting, radiator and door into the utility.
The landing has two ceiling light fittings, two UPVC double glazed windows to rear elevation, radiator, fitted carpet and doors to all first floor rooms.

The impressive principal bedroom enjoys views to the garden via a UPVC double glazed window to side elevation, as well as having UPVC double glazed windows to rear and front elevations. With extensive fitted wardrobes and drawers for storage, fitted carpet, loft access, ceiling light fitting, spotlighting, ample sockets and radiator.
Bedroom two has a decorative iron feature fireplace, fitted carpet, ample sockets, ceiling light fitting, UPVC double glazed window to front elevation and radiator.

Bedroom three has over the stairs storage/wardrobe space, fitted carpet, ceiling light fitting, ample sockets, radiator and UPVC double glazed window to front elevation.

The modern shower room with push flush WC, hand basin incorporated within fitted storage unit and double shower with granite style cladding and glass screen. With wood style flooring, a UPVC double glazed obscure glass window to front elevation and radiator with chrome towel rail over.

Externally, the property is accessed via an iron gate, with a paved pathway taking you to the front door. There is a large lawn surrounded by thick soil borders home to a range of decorative shrubs, bushes and plants, and you will find the lawn continuing the the main part of the garden, leading all the way to the canal.

It has been beautifully landscaped and looked after, also boasting patio areas ideal for seating, a brick built pond and a sizeable greenhouse. There is access into the garage, as well as a double opening gate, taking you to the substantial driveway suiting approximately three cars.
The property has a guide price of £500,000
Here is the property link:
https://www.stephensonbrowne.co.uk/properties/17757053/sales
For more details about Stephenson Browne, follow the link
https://www.stephensonbrowne.co.uk/branches/alsager
Want to know more about Alsager?
Sign up for our weekly newsletter here and follow us on Facebook here and Twitter here
Share:



