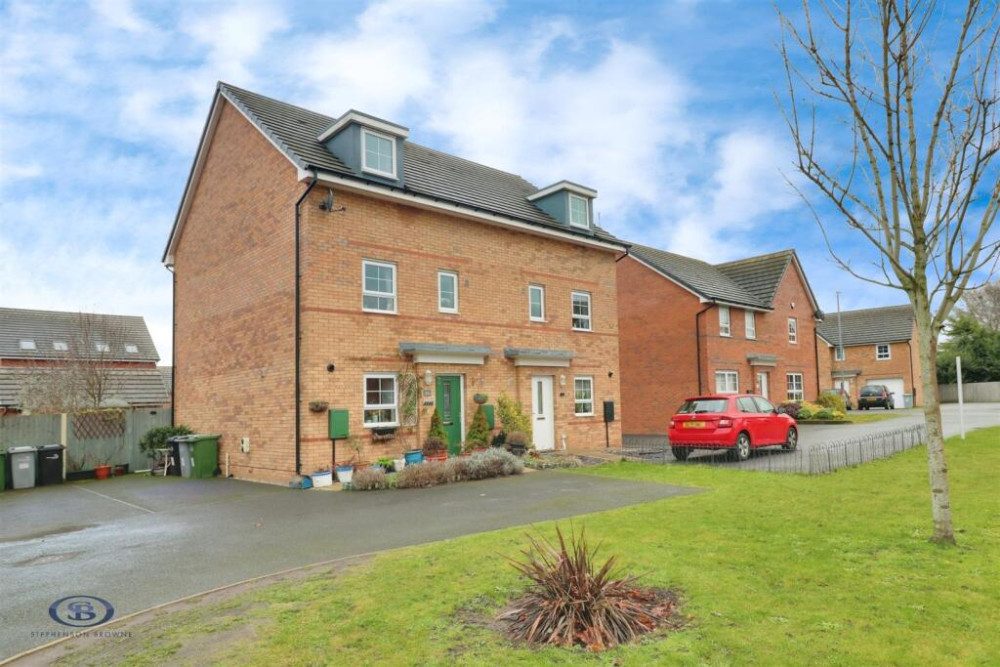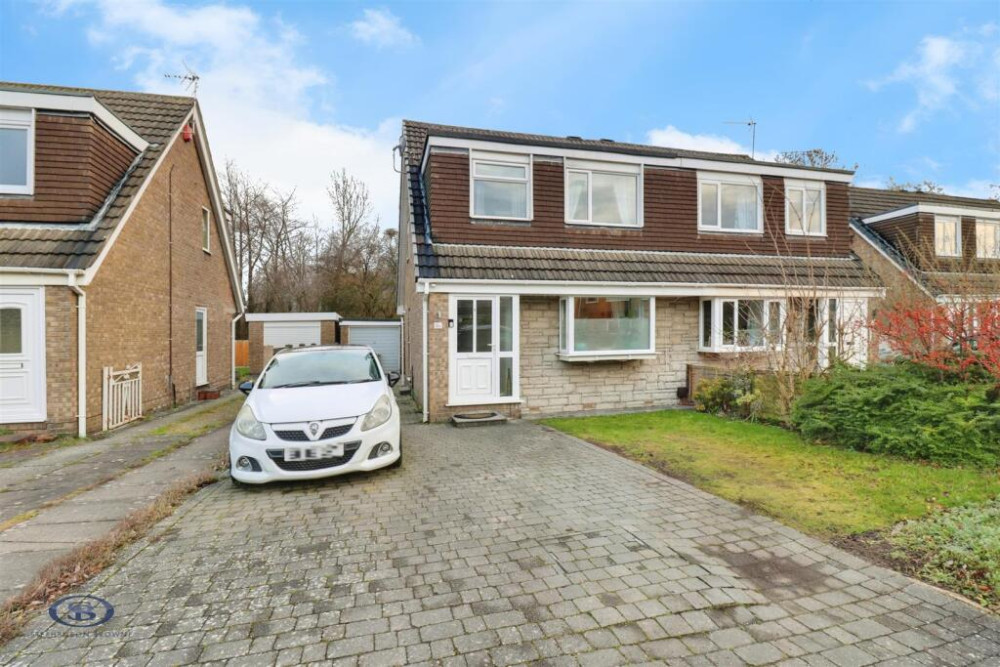Property of the Week: Immaculate four double bedroomed home backing onto woodland
This week we are featuring a property in Frank Wilkinson Way, Alsager, which is kindly brought to us by Stephenson Browne.
By Deborah Bowyer 11th Sep 2023


Did you know Alsager Nub News features a property of the week each week?
Our property section can be viewed at: https://alsager.nub.news/property
This week we are featuring a property in Frank Wilkinson Way, Alsager which is kindly brought to us by Stephenson Browne.

Matthew Bass, branch manager at Stephenson Browne in Alsager said: "Backing on to woodland, this four double bedroomed immaculate home is in a prime position on Frank Wilkinson Way.
"Constructed by Stewart Milne to their 'The Hampsfield' design, this fantastic property arguably holds one of the best positions on The Stables development, with one of the largest gardens backing onto woodland, creating a superb amount of privacy."

This home hosts a range of impressive features, including a well-thought out layout comprising of hallway, generous lounge with large walk-in bay window, a downstairs WC and to the rear, you will find the kitchen/diner/family room with internal access to the garage.
The space presents lots of natural lighting and is home to a range of shaker style wall, base and drawer units incorporating a breakfast bar area and hosting all of the integrated appliances you will need! There is also a utility area hidden behind cupboard doors where you can store a washing machine and other household necessities. The room offers a fantastic entertaining space, with doors opening to the garden, or a light and airy space to relax as a family.

To the first floor, the principal suite boasts its own walk-in wardrobe and en-suite shower room. The remaining bedrooms are also exceptional doubles, with bedroom two also enjoying its own en-suite and beds three/four having views to the woods behind. Completing the internal aspect of the property is a family bathroom with three piece suite.
Externally, the property hosts a driveway to suit two cars, plus the added benefit of an electric car charging point. The beautifully landscaped rear offers the ideal balance of lawn and patio, perfect for multiple seating areas to catch the sun throughout the whole day.

In detail, the hallway has a wood-style flooring, ceiling light fitting, radiator, ample sockets, stairs to the first floor with under stairs storage cupboard and doors.
There is a generous lounge space with large walk-in UPVC double glazed bay window to front elevation, radiator, ample sockets including wall socket ideal for putting a TV on the wall, fitted carpet and ceiling light fitting.

The WC has a push flush WC, hand basin incorporated within fitted storage unit, wood effect flooring, spotlighting, ceiling extractor and radiator.
The kitchen diner/family room has a range of wall, base and drawer units with undercounter lighting, and wood style working surfaces over wrapping around to create breakfast bar area with space for stools below.

The breakfast bar area has a range of integral appliances such as: high level double oven and microwave, four point gas hob with extractor over, fridge freezer, dishwasher and one and a half sink with drainer.
As well as this, you will find bi-fold cupboard doors opening to a handy utility area with space for a washing machine and storage for other household necessities. With spotlighting, three ceiling light fittings to suit pendants over the breakfast bar area, ample sockets, radiator, wood style flooring throughout, internal door accessing the garage, two UPVC double glazed windows to rear elevation, UPVC door opening to the side elevation of the property and UPVC double glazed French doors opening to the garden.

The landing has fitted carpet, radiator, ample sockets, loft access via hatch, ceiling light fitting, door to airing cupboard providing handy storage and doors to all main first floor rooms.
The principal bedroom offers fitted carpet, ample sockets, ceiling light fitting, radiator, UPVC double glazed window to front elevation and door to over the stairs storage cupboard.

The walk-in wardrobe has fitted carpet, lighting and UPVC double glazed window to front elevation.
The en-suite has a push flush WC and hand basin incorporated within fitted storage unit, and double shower with glass sliding door and tiled surround. With a UPVC double glazed obscure glass window to side elevation, wood style flooring, radiator and ceiling light fitting.

Bedroom two enjoys fitted wardrobes with mirrored sliding doors, a UPVC double glazed window to front elevation, fitted carpet, ceiling light fitting, radiator and ample sockets.

The en-suite has Having a low level WC, pedestal hand basin and shower with glass door. Partly tiled walls creating splash backs, wood style flooring, UPVC double glazed obscure glass window to side elevation, radiator and spotlighting.

Bedroom three has a UPVC double glazed window to rear elevation, radiator, ample sockets, ceiling light fitting, fitted carpet and wall recess, handy to fit furniture or install a fitted wardrobe if desired.

Bedroom four is a well-proportioned fourth bedroom able to suit a double bed, with fitted carpet, UPVC double glazed window to rear elevation, ample sockets, ceiling light fitting and radiator.

The bathroom has a push flush WC and hand basin incorporated within fitted storage unit, and having a panelled bath with tiling creating splash backs. Wood effect flooring, radiator, ceiling light and UPVC double glazed obscure glass window to rear elevation.
The property has a guide price of £400,000
Here is the property link:
https://www.stephensonbrowne.co.uk/properties/17717577/sales
For more details about Stephenson Browne, follow the link
https://www.stephensonbrowne.co.uk/branches/alsager
Want to know more about Alsager?
Sign up for our weekly newsletter here and follow us on Facebook here and Twitter here
Share:



