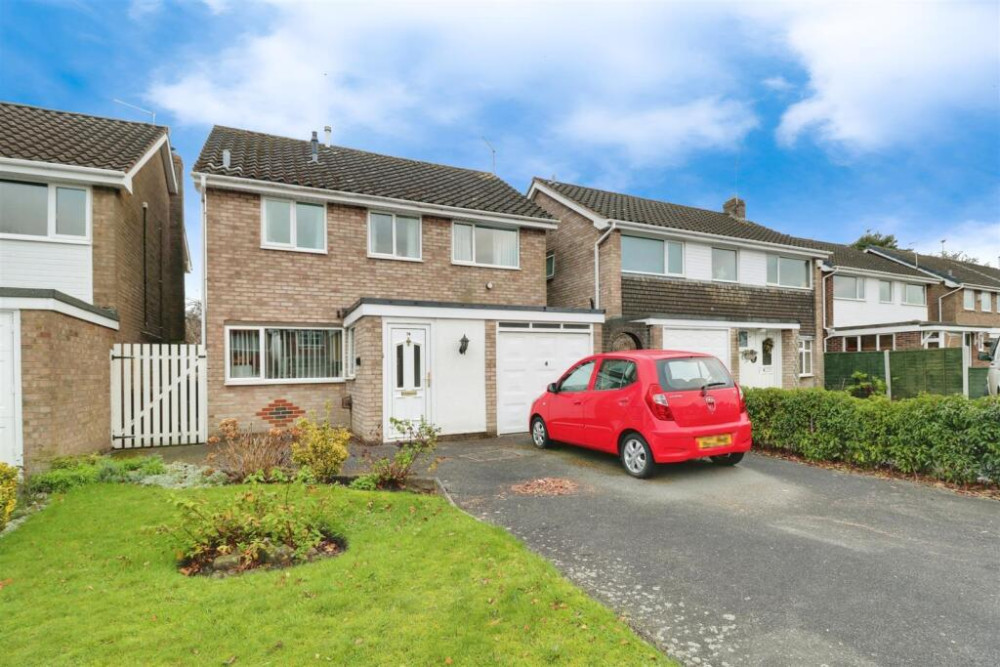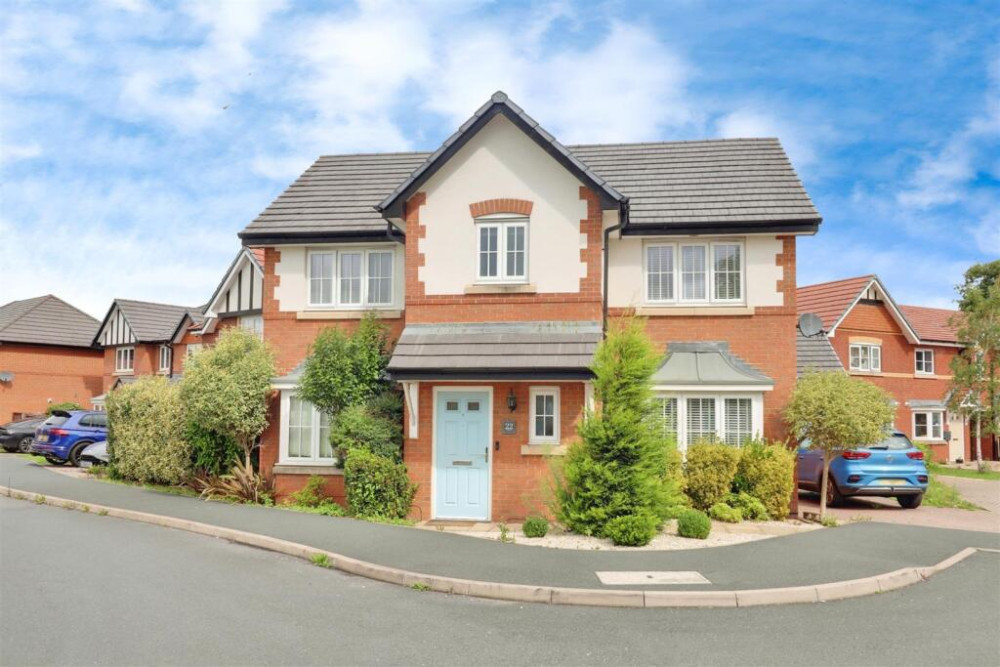Property of the Week: Beautifully presented extended four bedroom detached family home
This week we are featuring a property in Harpur Crescent which is kindly brought to us by Stephenson Browne.
By Deborah Bowyer 25th Jun 2024

Did you know Alsager Nub News features a property of the week each week?

The property section can be viewed at: https://alsager.nub.news/property
This week we are featuring this property in Harpur Crescent, Alsager which is kindly brought to us by Stephenson Browne.

Matthew Bass, branch manager at Stephenson Browne in Alsager said: "An extended four bedroom detached family home with a separate study and ground floor shower room, occupying a corner plot and beautifully presented throughout.

"There is much more to this property than you may expect from your first glance, with flexible accommodation thanks to a sizeable ground floor extension."
An entrance hallway leads to a spacious lounge and dining area, with a well-proportioned kitchen/diner also benefiting from patio doors to the rear garden.

There is also a study, currently used as a workspace but offering the potential to be used as a bedroom, in part due to stylish shower room which is adjacent - this space offers excellent potential as an 'annex' or for those requiring an additional ground floor room for an office space.

Upstairs there are four bedrooms, with the master bedroom featuring an en-suite shower room, with a family bathroom completing the first floor.
Ample off road parking is provided via a brick paved driveway and an integral garage, with a lawned garden to the front featuring mature border shrubs. The fully enclosed rear garden features lawned and patio areas, offering an excellent degree of privacy and ideal for families looking to enjoy the best of the summer weather!

Harpur Crescent is a sought-after location in Alsager which is ideal for families, in part due to its close proximity to several schools, including Pikemere County Primary School and Alsager School, with easy access to the wealth of amenities within Alsager itself. Commuting links such as the M6, A500 and A34 are also only a short distance away.
In detail, the entrance hall has a composite front door, laminate flooring, ceiling light point and downlights, radiator, under stairs storage cupboard, integral door into garage.

The lounge has laminate flooring, UPVC double glazed bay window, ceiling light point and downlights, opening into;
The dining room has laminate flooring, UPVC double glazed window, downlights, radiator.

The L-shaped Kitchen/Diner with laminate flooring, UPVC double glazed rear door, separate sliding doors leading to the rear garden, UPVC double glazed window, two ceiling light points, radiator, stainless steel sink with drainer, tiled splashback, wall and base units providing ample storage, integrated oven and gas hobs.
The study has laminate flooring, UPVC double glazed window and sliding doors, radiator.

The landing has fitted carpet, UPVC double glazed window, storage cupboard, loft access, ceiling light point.

Bedroom one has fitted carpet, UPVC double glazed window, ceiling light point, radiator.
The en-suite has tiled flooring, tiled walls, UPVC double glazed window, downlights, extractor fan, chrome towel radiator, W/C, wash basin with vanity unit and walk-in rainfall shower.

Bedroom two has fitted carpet, UPVC double glazed window, ceiling light point, radiator.

Bedroom three has fitted carpet, UPVC double glazed window, ceiling light point, radiator.
Bedroom four has fitted carpet, UPVC double glazed window, ceiling light point, radiator.

The bathroom has tiled floor, tiled walls, downlights, chrome towel radiator, W/C, wash basin with fitted vanity unit, bath.

The integral garage has an Up and over door, ceiling light point, space and plumbing for appliances, Vaillant combi boiler.
outside to the front of the property is a brick paved driveway, with a lawn and mature border shrubs. The fully enclosed rear garden features patio and lawned areas with mature border shrubs, offering a good degree of privacy.
Offers in excess of £375,000 freehold are invited.
Here is the property link:
https://www.stephensonbrowne.co.uk/properties/18890820/sales
For more details about Stephenson Browne, follow the link
https://www.stephensonbrowne.co.uk/branches/alsager
Want to know more about Alsager?
Sign up for our weekly newsletter here and follow us on Facebook here and Twitter here
Share:



