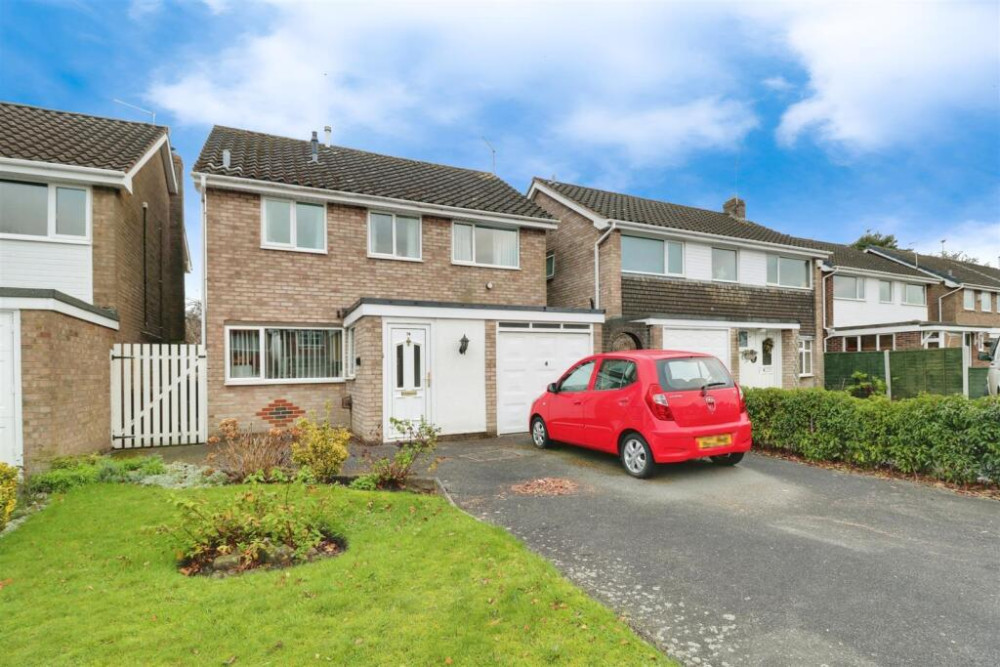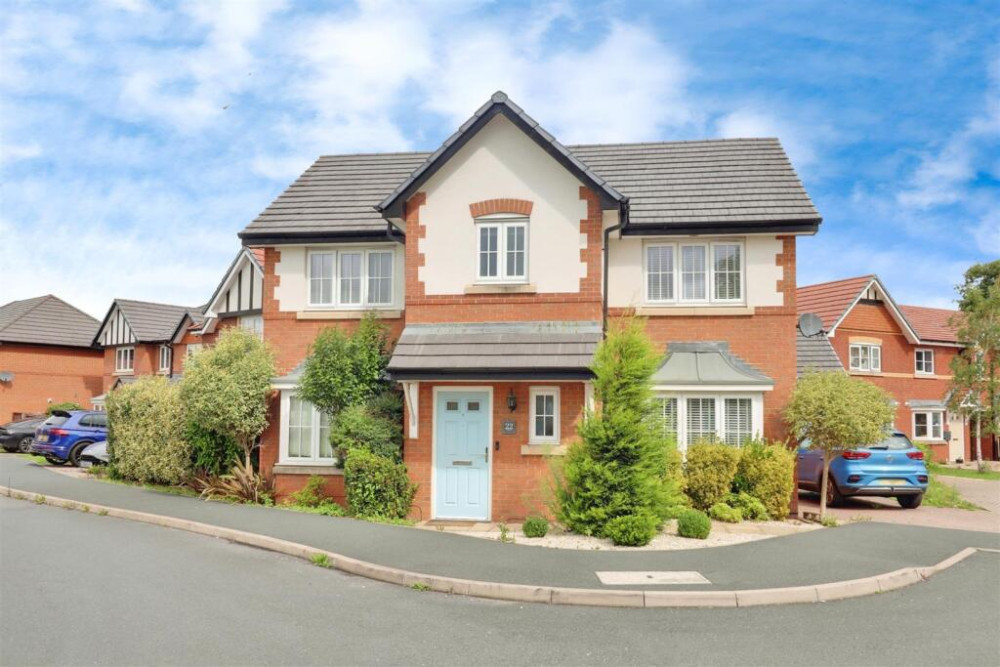Property of the Week: Substantial six bedroom property in sought after area
This week we are featuring a property in The Fairway which is kindly brought to us by Stephenson Browne.
By Deborah Bowyer 2nd Jul 2024

Did you know Alsager Nub News features a property of the week each week?

The property section can be viewed at: https://alsager.nub.news/property
This week we are featuring this property in The Fairway in Alsager which is kindly brought to us by Stephenson Browne which can be viewed here .

Matthew Bass, branch manager at Stephenson Browne in Alsager said: "A substantial, six bedroom property, situated within a convenient, established area on a highly regarded road, close to excellent schooling and a wide variety of day-to-day amenities that Alsager has to offer."
Accompanying the home are a wealth of impressive features worthy of mention, some of which include: double glazing throughout, gas central heating, a downstairs cloakroom, spacious lounge with dual aspect window and feature fireplace, a large versatile billiard room with French doors leading to the pool area and gardens.

The first floor has six generous bedrooms, with en-suite bathroom facilities and dressing area to the principal room, four further double bedrooms, a comfortable sixth bedroom which can be used as a home office, all serviced by a family shower rooms and main bathroom with white sanitary suite.

Externally, the property sits on a plot extending to approximately 0.27 acres with superb in and out driveway, a large, established private garden to the side and a fantastic pool area with its variety of seating areas, perfect to enjoy all year-round.

This particular home has some unique and rare features that do not come to the market often.
In detail, the a uPVC panelled door opens into the storm porch with a Georgian style door leading into the entrance hall with stairs to the first floor, radiator, wood effect flooring and radiator.

The WC has a double glazed window to rear elevation, a low-level push button WC, a corner wash hand basin with mixer tap and tiled splash back, radiator, and a ceiling light.
The lounge has dual aspect double glazed windows to front and side elevation, ceiling lights, radiator, a feature fireplace having granite hearth and surround housing a gas living flame effect fire, wooden style flooring and double doors.

The drawing room/billiard room has a billiard lighting bar, French doors into both the garden and pool areas, dual aspect double glazed windows to either side elevations, wooden flooring throughout, two radiators and a TV point.
The sitting/family room has a double glazed window to the front, 'herringbone' wood block flooring, coving and radiator.

The open plan kitchen/diner has a double glazed window to the rear, ceramic tiled flooring, a range of walnut wall, base and drawer units, having granite working services over incorporating a stainless steel sink/drainer unit with mixer tap, space for range style cooker with extractor over, a breakfast island with matching working surfaces and storage units below, space for American style fridge/freezer, integrated dishwasher and French doors leading to the pool area.
The dining room has a double glazed window to front, radiator, ceiling light and wooden style flooring.

The utility room has space and plumbing for an automatic washing machine.
The conservatory has double glazed windows to all sides, tiled flooring, wall mounted heater, French doors leading to the pool area and access door to the Scandinavian style sauna.

The first floor landing has doors providing access to all principal rooms and stairs to roof/loft space.
Bedroom one is a generous master suite with three windows overlooking the gardens and one over the pool area, a TV point, pendant light, radiator, a dressing area (2.391m x 1.824m), two radiators and wooden style flooring.
The en-suite has ceramic tiled flooring and complimentary wall tiles, double glazed window to side elevation, ceiling light and a white four piece suite, comprising of: a low-level push button WC, pedestal hand wash basin with mixer tap, a 'Jacuzzi' style corner bath, and a walk-in shower cubicle with glass and a shower screen housing a wall mounted rainfall mixer shower.

Bedroom two has a ceiling light, dual aspect double glazed window to side and rear elevation, wooden style flooring, radiator, ample power points and a TV point.
Bedroom three has a pendant light, wooden style flooring, radiator and double glazed window to front elevation.
Bedroom four has a ceiling light, double glazed window overlooking the pool area, wooden style flooring, ample power points and a radiator.
Bedroom five has a four point ceiling light, double glazed window to front elevation, radiator, ample power points, TV point, wooden style flooring and a range of built-in bedroom furniture.
Bedroom six/office has a double glazed window to side elevation, wooden style flooring, pendant light, radiator and ample power points.
The family bathroom has ceramic tiled flooring and complementary tiled walls throughout, two double glazed windows to rear elevation, ceiling light, extractor point and a white four-piece suite comprising of: a low-level WC, a corner hand wash basin/unit with mixer tap and cupboard space below and a walk-in shower cubicle with glazed double doors housing a wall mounted electric shower plus a fully tiled bath.

The shower room has a decorative quartz style wall tiling and contrasting floor tiles, ceiling light, porthole window to side elevation, a heated towel rail, a low-level WC, vanity hand wash basin with mixer tap plus a shower cubicle with glazed splash back housing a wall mounted chrome mixer shower with rainfall shower attachment.
The large garage, suitable to safely house up to four vehicles with double up-and-over door to front, power, lighting and georgian style doors leading to the conservatory.
Externally, the property is approached via a set of decorative wrought-iron gates which open out onto an 'in and out' style gravel driveway, providing off road parking for numerous vehicles.
The side garden enjoys an excellent degree of privacy, and consists of a mainly laid to lawn with establish tree and shrub borders, there is a paved patio area providing ample space for garden furniture and an Indian stone pathway leading to the pool area.
The pool area is predominantly block paved for ease of maintenance and to provide further seating around the pool.
The property has a guide price of £914,995 freehold
Here is the property link:
https://www.stephensonbrowne.co.uk/properties/19246648/sales
For more details about Stephenson Browne, follow the link
https://www.stephensonbrowne.co.uk/branches/alsager
Want to know more about Alsager?
Sign up for our weekly newsletter here and follow us on Facebook here and Twitter here
Share:



