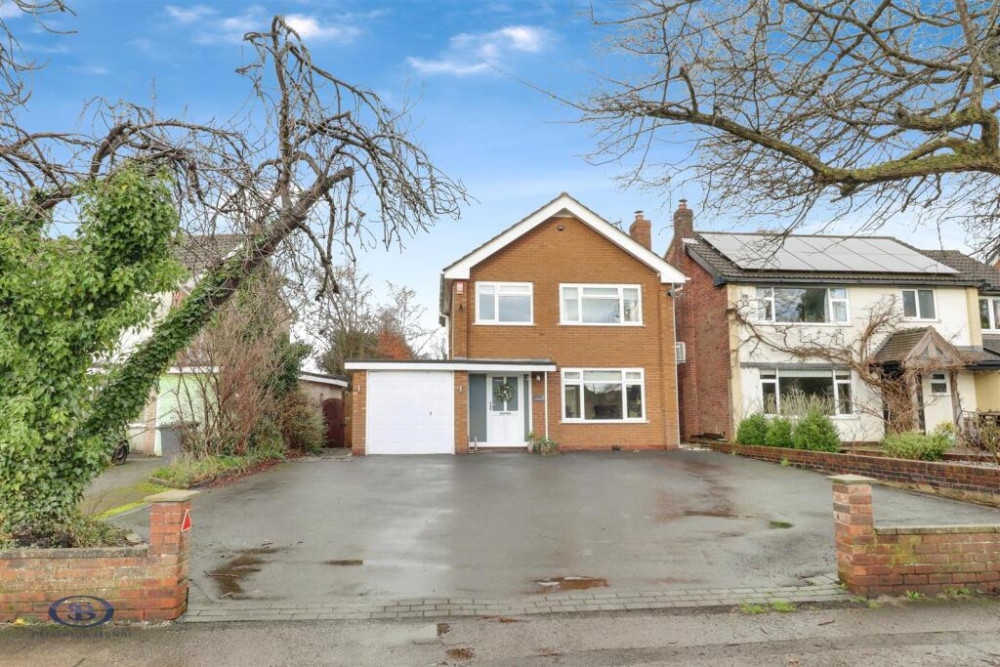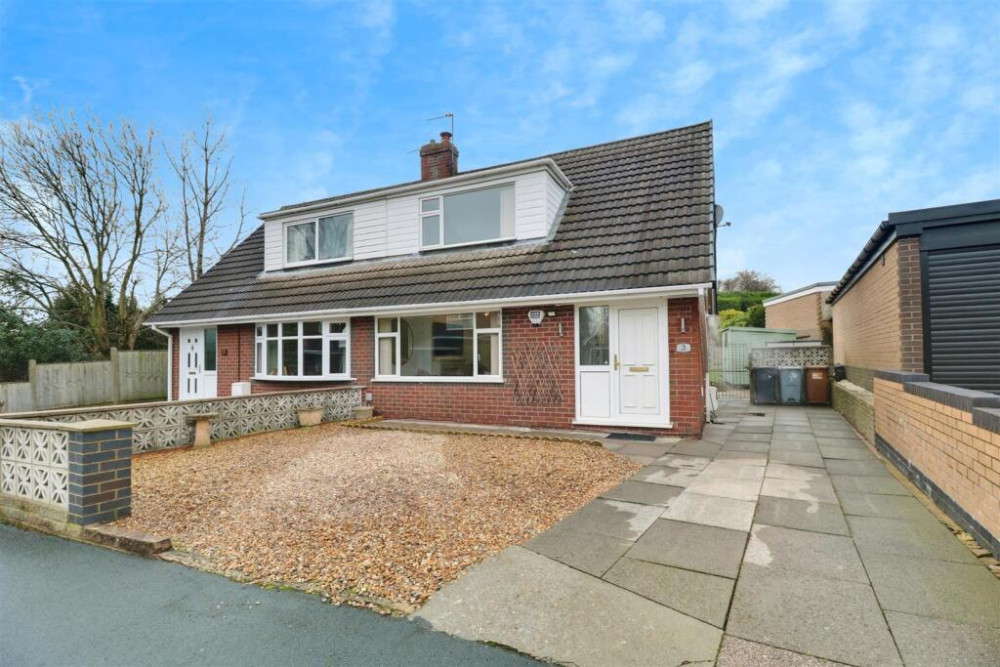Property of the Week: Stunning double fronted Victorian property with gated access
This week we are featuring a property in Fields Road, Alsager which is kindly brought to us by Stephenson Browne.
By Deborah Bowyer 29th Oct 2025


Did you know Alsager Nub News features a property of the week each week?
The property section can be viewed at: https://alsager.nub.news/property

This week we are featuring a property in Fields Road, Alsager which is kindly brought to us by Stephenson Browne and which can be viewed here .

Sam Bowyer, manager of Stephenson Browne's Alsager branch said: "Introducing this exeptional one-of-a-kind detached family home, located on the highly sought after Fields Road in the heart of Alsager.
"The property has been well maintained, improved and extended in more recent years, offering spacious accommodation throughout, beautiful side garden and side courtyard."

You are welcomed into the imposing entrance hallway, with tiled flooring and having access to the fabulous lounge enjoying a multifuel burner and large bay window to the front.
The stunning kitchen is the real hub of the home, opening to a dining area to comfortably fit all of the family making it a perfect entertaining space and having doors into a study and invaluable utility room.

Also to the ground floor, there is a second reception room having been extended by the current owners with two sets of bi-fold doors and skylights, a fantastic light and bright room with a second multifuel burner.
To the first floor, is a generous landing, three exceptional double bedrooms, with the principal home to its own ensuite shower room, a fourth single bedroom and a family bathroom with four piece suite.

Externally, you are spoilt with parking for multiple cars to the front via the electric gates with walled boundaries. The porcelain tiled side private patio is an ideal space for evening entertaining, with its own BBQ area.
To the other side, a good sized lawned garden with established trees, shrubs and plants with paved patio area.

In detail:
Entrance Hall
Wood panelled entrance door having glazed inset. Doors to all rooms. Understairs storage cupboard. Telephone point.

Downstairs WC 0.851 x 1.666 (2'9" x 5'5")
Half tiled walls. Two piece suite comprising a low level WC with push button flush and a vanity wash hand basin with mixer tap. Single panel radiator.

Lounge 3.976 x 5.033 into bay (13'0" x 16'6" into bay)

Double glazed bay window to the front elevation and window to the side elevation. Adam's style fireplace having multi fuel burner. Modern cast iron radiator.

Kitchen Breakfast Room 3.974 x 4.953 (13'0" x 16'2")
Range of wall, base and drawer units with work surfaces over incorporating a Belfast sink with mixer tap. Integrated oven and grill with five ring Han hob having extractor over. Integrated fridge freezer and dishwasher. Space for wine cooler. Modern wall mounted radiator.
Dining Room 5.039 x 3.969 (16'6" x 13'0")

Double glazed bay window. Two modern wall mounted radiators. Gas fire with tiled hearth and wooden mantle.
Rear Porch
Two Velux skylights. Composite door opening to the air garden having double glazed insets. Modern wall mounted radiator.

Utility Room 2.248 x 2.335 (7'4" x 7'7")
Range of base units with work surfaces over incorporating a stainless steel single drainer sink unit with mixer tap. Double glazed window to the side elevation. Space and plumbing for a washing machine. Space for a tumble dryer. Composite door having glazed insets opening to the rear passageway. Wall mounted gas central heating boiler.

Study 4.122 x 2.240 (13'6" x 7'4")
Modern cast iron radiator. Two double glazed windows to the side elevation. Inset spotlighting.
Family Room 7.262 x 3.959 (23'9" x 12'11")
Modern wall mounted radiator. Two sets of bi-fold doors opening to the rear garden. Multi fuel burner. Two Velux skylights.

First Floor Landing
Doors to all rooms. Double glazed window to the rear elevation. Loft access point.
Principal Bedroom 4.313 x 3.990 (14'1" x 13'1")
Double glazed window to the front elevation. Double panel radiator. Door into:-

En-Suite 2.230 x 1.440 (7'3" x 4'8")
Three piece suite comprising a low level WC with push button flush, vanity wash hand basin with mixer tap and a corner shower cubicle with shower over. Cast iron heated towel rail. Double glazed frosted window to the rear elevation.
Bedroom Two 4.296 x 3.927 (14'1" x 12'10")
Double panel radiator. Double glazed windo to the front elevation.
Bedroom Three 3.344 x 3.944 (10'11" x 12'11")

Double glazed window to the side elevation. Double panel radiator.
Bedroom Four 2.356 x 3.183 (7'8" x 10'5")
Single panel radiator. Double glazed window to the side elevation.
Family Bathroom 3.060 x 1.992 (10'0" x 6'6")
Three piece suite comprising a low level WC with push button flush, vanity wash hand basin with mixer tap, a freestanding bath with mixer tap and a corner shower cubicle with shower over. Heated towel rail. Double glazed frosted window to the front elevation. Inset spotlighting.
Externally
The property has an asking price of £725,000 freehold.
Here is the property link:
https://www.stephensonbrowne.co.uk/properties/21142557/sales
For more details about Stephenson Browne, follow the link
https://www.stephensonbrowne.co.uk/branches/alsager
Want to know more about Alsager?
Sign up for our weekly newsletter here and follow us on Facebook here and X(Twitter) here
Share:



