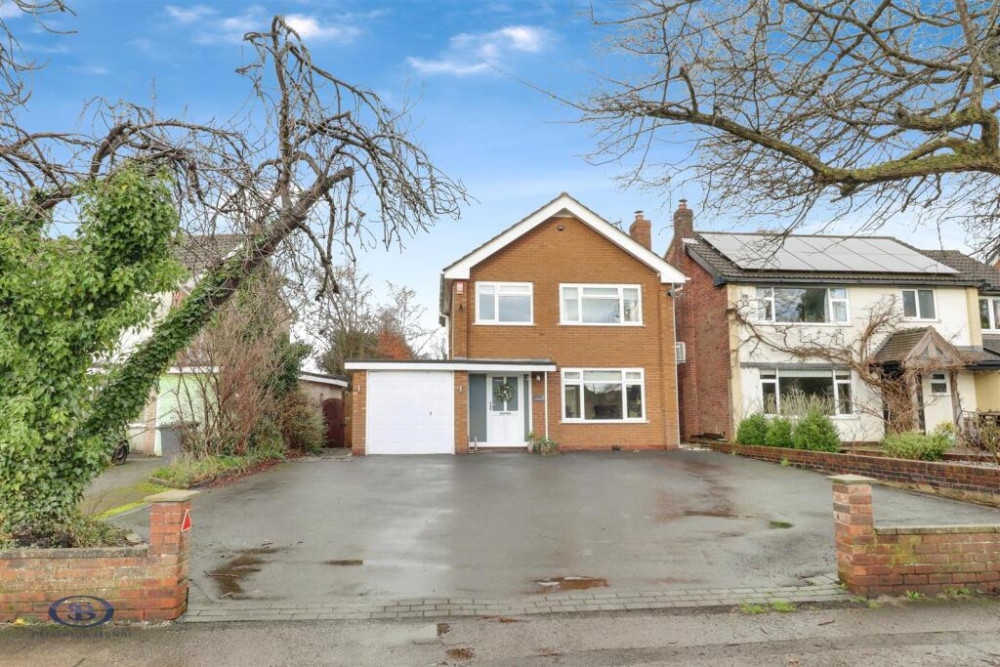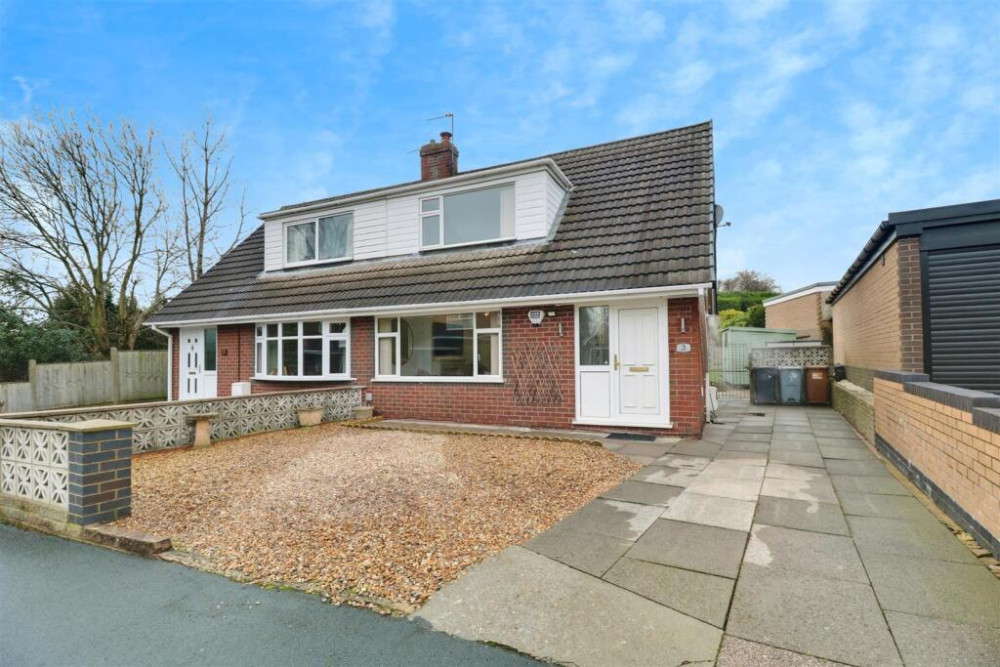Property of the Week: Superb ground floor apartment perfect for over the 55s
This week we are featuring a property in St Andrews Gardens, Alsager which is kindly brought to us by Stephenson Browne.
By Deborah Bowyer 5th Nov 2025


Did you know Alsager Nub News features a property of the week each week?
The property section can be viewed at: https://alsager.nub.news/property

This week we are featuring a property in St Andrews Gardens, Alsager which is kindly brought to us by Stephenson Browne and which can be viewed here .
Sam Bowyer, manager of Stephenson Browne's Alsager branch said: "Tucked away in a peaceful and exclusive development of just a handful of retirement properties, this superb ground floor apartment is perfect for those over 55 seeking a quiet yet well-connected lifestyle.

"Just a short walk from Alsager's charming town centre, the property offers easy access to a wide range of amenities, excellent public transport links, and the scenic Cheshire countryside."
Benefitting from countryside views to the rear, this fantastic apartment offers well-proportioned accommodation throughout and has been kept to an immaculate standard.

A communal entrance foyer (for just four apartments) leads to this property, which is on the ground floor.
A central hallway access all rooms, including a spacious lounge with patio doors leading to the rear patio area, a kitchen, two bedrooms (the second bedroom currently laid out as an office/dressing room) and the bathroom.
Sitting within well-maintained communal grounds, there is also a communal parking area for residents and visitors.
Occupying a prime position close to Alsager town centre and Alsager train station, St Andrews Gardens is a quiet and private development which benefits from remaining very close to the wealth of amenities within Alsager itself, whilst enjoying a tucked away and 'safe' location which is close to countryside.

In detail:
Entrance Foyer
An entrance foyer servicing apartments 7-10, with a telecom system, with Apartment 8 being found on the ground floor to the right hand side.
Entrance Hall
Fitted carpet, ceiling light point, radiator.
Lounge/Diner 5.458 x 3.694 (17'10" x 12'1")

Maximum measurements - Fitted carpet, ceiling light point, radiator, UPVC double glazed sliding patio door leading to the rear patio area, views over fields, feature fireplace.
Kitchen 3.957 x 2.194 (12'11" x 7'2")
Fitted carpet, UPVC double glazed window, ceiling light point, radiator, sink with drainer, wall and base units, integrated oven, hobs, fridge/freezer, space and plumbing for appliances, part tiled walls, Baxi combi gas central heating boiler.
Bedroom One 3.955 x 2.823 (12'11" x 9'3")
Minimum measurements to Fitted Wardrobes - Fitted carpet, UPVC double glazed window, ceiling light point, radiator, views over fields to the rear.
Bedroom Two 3.289 x 2.016 (10'9" x 6'7")

Currently used as an office/dressing room - fitted carpet, UPVC double glazed window, ceiling light point, radiator.
Bathroom 2.561 x 1.700 (8'4" x 5'6")
Fitted carpet, UPVC double glazed window, ceiling light point, radiator, tiled walls, W/C, wash basin with vanity unit, bath with overhead shower.
The property has an asking price of £160,000 leasehold.
Here is the property link:
https://www.stephensonbrowne.co.uk/properties/21166873/sales
For more details about Stephenson Browne, follow the link
https://www.stephensonbrowne.co.uk/branches/alsager
Want to know more about Alsager?
Sign up for our weekly newsletter here and follow us on Facebook here and X(Twitter) here
Share:



