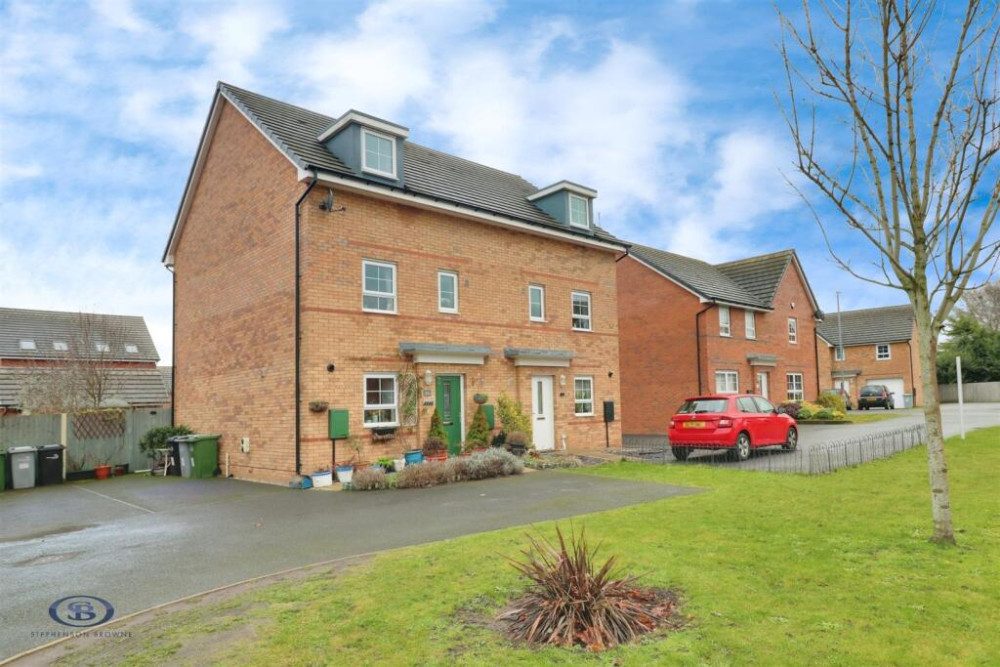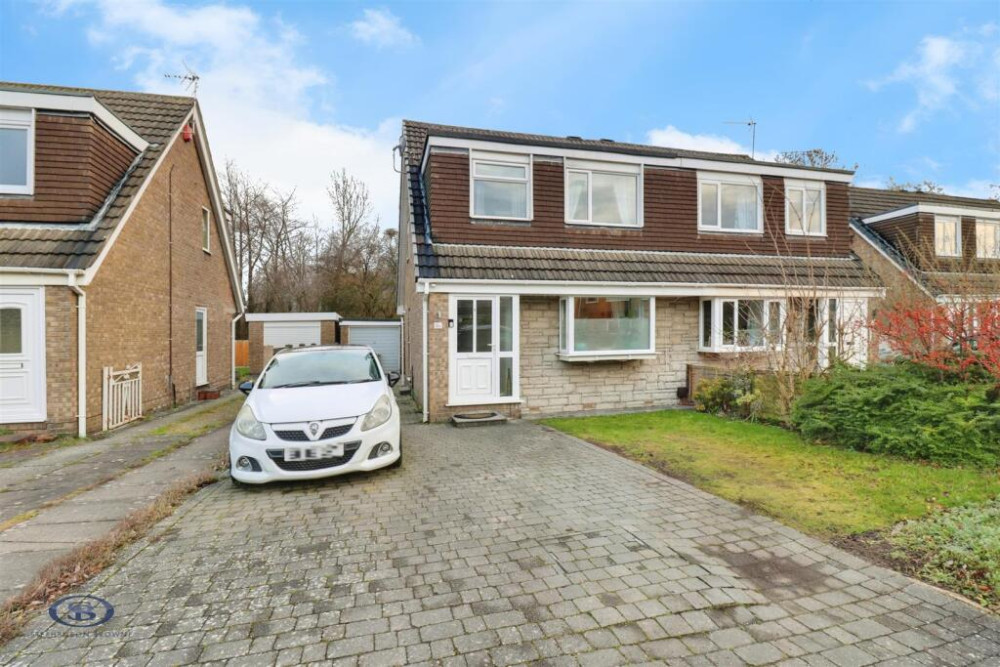Property of the Week: Country farmhouse set at head of gated driveway with 0.5 acres of land
This week we are featuring a property in Holmshaw Lane, Oakhanger which is kindly brought to us by Stephenson Browne.
By Deborah Bowyer 21st Jan 2025


Did you know Alsager Nub News features a property of the week each week?
The property section can be viewed at: https://alsager.nub.news/property

This week we are featuring this property in Holmshaw Lane, Oakhanger which is kindly brought to us by Stephenson Browne and which can be viewed here
Sam Bowyer, manager at Stephenson Browne's Alsager branch said: "This country farmhouse has 0.5 acres of land and is surrounded by open countryside.
"Holmshaw Farmhouse is a fine rural family home set at the head of a gated driveway and was completely rebuilt and modernised to a high specification in more recent years, with the exception of the original façade which dates back to 1912.

Accompanying the property are a wealth of features to note, some of which include: Italian stone flooring to the majority of the ground floor, dual aspect lounge and dining rooms with Nordpeis burning stove and maple-wood floor to the lounge.
The pièce de résistance of this home has to be the superb, entertaining kitchen area with it's bespoke 'Sheerin' units, quartz worktops, large breakfast island with branded integrated appliances and French doors to the rear garden.
There is plenty of space for hosting, eating and cooking; a truly family sized kitchen and we feel this is epitome of modern living!
There is a large side hallway/lobby with cloaks cupboard and opens to the handy utility room with matching units to the kitchen and a useful downstairs cloakroom.
Upstairs, there are four excellent double bedrooms including a principal bedroom with made-to-measure built-in bedroom furniture and a high specification en-suite shower facilities.
The three remaining bedrooms - one of which also has stylish fitted robes, are served by an additional porcelain tiled, four piece family bathroom with quality sanitary ware.

Externally, the property is set well back from the road with a large gravel driveway leading up to a large detached double garage with twin electric doors and a staircase leading up to a versatile room above which would conveniently suit a home office or gym area!
The grounds extend to 0.5 acres (approx) bordering working farmland with range of private seating areas, manicured lawns and heated pergola to be enjoyed all-year round!

This impressive farmhouse stands with about 0.5 acre of landscaped gardens in a delightfully rural setting alongside a country lane within easy reach of neighbouring towns of Alsager, Crewe and Sandbach.
There are stunning views over the adjacent rolling Cheshire countryside and the property is surrounded by working farmland.

In detail: Entrance Hallway - Having Italian stone flooring with a turning staircase to the first floor, coving, a useful under-stairs storage cupboard, radiator, double glazed window to the front elevation with plantation shutter, door into:
Lounge - A spacious lounge with feature fireplace housing a 'Nordpeis' wood burning stove with Oak mantle and slate hearth, Maple wood flooring, coving to the ceiling, two decorative ceiling lights, dual aspect double glazed windows to both front and side elevations, radiator, tv point and a telephone point.

Dining Room - With dual aspect double glazed windows to both front and side elevations, a continuation of the Italian stone flooring from the entrance hall, radiator and glazed double doors opening into:
Open Plan Kitchen-Diner/Family Room - A superb entertaining space complete with a 'Sheerin' bespoke range of 'Shaker' style kitchen units with complimentary Quartz working surfaces and splashback, a number of glazed display units with inset spotlighting, space for a range style cooker (included within the sale).

An integrated dishwasher and fridge, a twin Belfast styler Porcelain sink unit with mixer tap, double glazed windows to both side and rear elevations, two radiators, a continuation of the Italian stone flooring from the entrance hall, coving and inset spotlights.
A wall mounted TV point, under-cupboard lighting. a breakfast island with space for bar stools, an integral 'Liebherr' wine chiller, microwave oven and ample storage cupboard below plus French doors leading out to the rear garden.

Inner hall - having Italian stone floor tiles, radiator, ceiling light, a useful cloaks cupboard and a hardwood panelled door to the side elevation and driveway.

Guest cloakroom - with a low-level WC, pedestal wash hand basin, radiator, coving, extractor point, inset spotlights, double glazed window and Italian stone tiled floor.
Laundry/Utility Room - fitted with a range of matching shaker units to the kitchen with quartz working surfaces over, quartz splashback, double glazed window to the rear elevation, space for freestanding fridge/freezer Italian stone tiled floor, space and plumbing for an automatic washing machine, space for tumble dryer, coving and a door concealing an oil fired central heating boiler

First floor landing with doors to all rooms, contemporary ceiling light, coving, radiator, access to loft space via loft hatch, door into:
Bedroom one is a spacious principal room having double glazed window overlooking the rear garden, radiator, Tv point, inset spotlights and a range of built-in stylish bedroom furniture to include: a wide range of bespoke wardrobes, dressing table and bedside cabinets, door into:

En-Suite - With porcelain floor tiles and complimentary tiled floor and walls, a chrome ladder style radiator, extractor fan, inset spotlights, double glazed window to the side elevation, a low-level WC with concealed cistern, a vanity hand wash basin with mixer tap and counter-top plus a corner shower cubicle with glazed opening door housing an inset chrome mixer shower.
Bedroom two - another exceptionally spacious double room with inset spotlights, double glazed window to rear elevation, radiator, TV point, ample power points and a range of fitted wardrobes.
Bedroom three - a sizeable third double room with built in wardrobes, double glazed windows to both front and side elevations, two radiators, ample power points and a pendant light.

Bedrooom four - a well appointed fourth double bedroom with dual aspect double glazed windows to the front and side elevations, radiator, ample power points and a pendant light.
Family bathroom - a refitted family bathroom suite with double glazed window to front and plantation shutters, porcelain tiled flooring and complementary tiled floor, extractor point, inset spotlighting, a heated towel rail and a white, four piece suite.
This has a low-level pushbutton WC, a pedalled bath with mixer tap and handheld shower attachment, a corner walk-in shower cubicle with glazed sliding door housing a rainfall mixer shower and a wall mounted vanity hand wash basin with mixer tap, storage unit below and vanity cupboard over.
Garage/Offices/Gym - A large double garage with electric twin up and over doors. Double glazed window and door to the side. Staircase to a versatile first floor office (19'6" x 10'10" incl. stairwell) with porthole double glazed windows to front and rear, fully plastered walls, LED ceiling lights, wood effect flooring, ample power points and phone point.
Externally - wooden electric double opening gates with intercom system give access to a long gravel driveway. There is a sizable front garden mainly laid to lawn with a mature selection of trees, shrubs and plants.

The driveway provides turning space and ample parking leading to the detached garage. The rear of the property is completely private and predominantly laid to lawn with an extended York stone patio, raised decking and a selection of established shrubs, bushes and trees, enclosed by hedges.
Enclosure for oil tank. At the foot of the garden there is a substantial pergola/gazebo with heating and power, perfect to enjoy the garden during those summer evenings.
The property has a guide price of £950,000 freehold.
Here is the property link:
https://www.stephensonbrowne.co.uk/properties/20223839/sales
For more details about Stephenson Browne, follow the link
https://www.stephensonbrowne.co.uk/branches/alsager
Want to know more about Alsager?
Sign up for our weekly newsletter here and follow us on Facebook here and Twitter here
Share:



