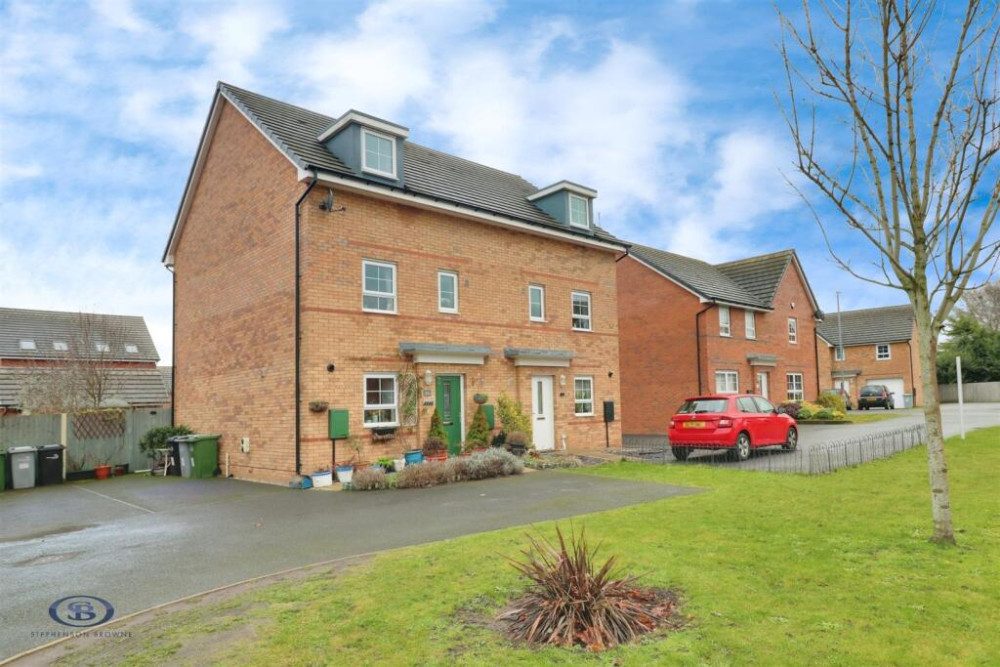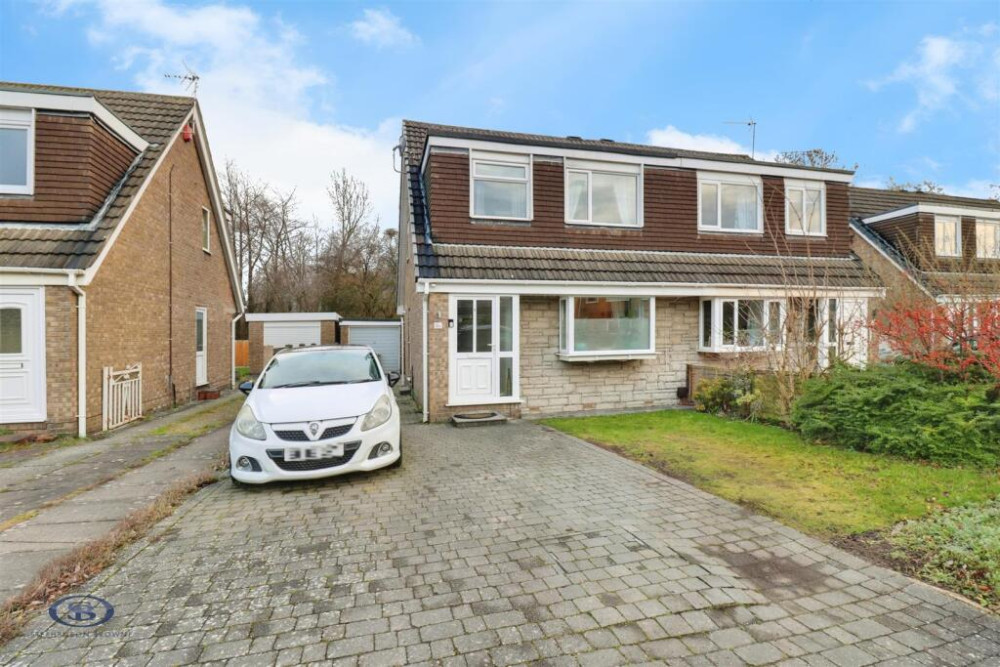Property of the Week: Extended five bedroom home in a great location
This week we are featuring a property in Wayside, Alsager which is kindly brought to us by Stephenson Browne.
By Deborah Bowyer 16th Jan 2025


Did you know Alsager Nub News features a property of the week each week?
The property section can be viewed at: https://alsager.nub.news/property

This week we are featuring this property in Wayside, Alsager which is kindly brought to us by Stephenson Browne and which can be viewed here

A spokesperson from Stephenson Browne's Alsager branch said: "Extended and private south west facing gardens - welcome to this charming five bedroom semi-detached home located on Wayside, Alsager.
"This property enjoys a number of fantastic elements, boasting an extension to provide an additional reception room, as well as a picturesque surround with playing fields to the front and Merelake Way at the rear."

Upon entry, you will find a handy entrance porch plenty spacious enough to store coats and shoes, hallway and generously sized lounge diner, enjoying a feature log burner and hosting double doors to the family/play room - an extension of the original build, offering you a versatile space to utilise to suite your lifestyle!
The kitchen comprises of a range of wall, base and drawer units along with all of the integral appliances you could need with room for a dining table, integral access to the garage and French doors opening to the garden.
Upstairs, you will find five bedrooms with the principal having inbuilt wardrobes, and a good sized family bathroom with four piece suite.

A huge standout feature of this impressive home is the beautiful garden space - sun-soaked throughout the whole day courtesy of the South-West aspect, and being extremely private, backing onto Merelake Way offering a tranquil backdrop for entertaining guests or relaxing with family!
The rear uniquely possesses a cold water tap, hot water tap (ideal for showering pets!) and external plug sockets. Another key point to note is that in recent years, the current owners obtained planning permission to extend further, increasing the size of the kitchen, which could be reapplied for if desired.
Externally to the front, the property is home to a driveway giving you invaluable off road parking, in addition to the garage.
In detail, the entrance porch has UPVC double glazed window to front elevation, ceiling light fitting, tile effect floor and door.
The hallway has wood laminate flooring, ceiling light fitting, radiator, stairs to the first floor with substantial under stairs storage cupboard below, door accessing the kitchen and door to:
The spacious 'L-shaped' lounge diner with feature log burner enjoying a tiled hearth and wood mantle, also with fitted carpet, UPVC double glazed window to front elevation, coving to the ceiling, two ceiling light fittings, radiator, ample sockets and UPVC French doors.

The family/playroom us a great addition, hosting UPVC double glazed French doors opening to the garden, UPVC double glazed window to side elevation, fitted carpet, radiator and ample sockets.
The kitchen has a range of Shaker Style wall, base and drawer units with granite effect working surfaces over, tiled splashbacks and integral appliances including: sink with drainer, high-level double oven, four point gas hob with extractor above and fridge freezer.

As well as this, you will find the space/plumbing for a washing machine, dryer and dishwasher. Enjoying plenty of space for a small dining table, tile effect flooring throughout, radiator, ample sockets, two ceiling light fittings, coving to the ceiling, internal door accessing the garage, UPVC double glazed window to rear elevation, and UPVC French doors opening to the garden.
The landing has fitted carpet, radiator, two ceiling light fittings, decorative archway leading to bedrooms three and four, and doors to all other rooms.
The principal bedroom has fitted wardrobes with mirrored sliding doors, fitted carpet, radiator, UPVC double glazed window to front elevation, ample sockets and ceiling light fitting.

Bedroom two has a ceiling light fitting, fitted carpet, ample sockets, radiator, fitted carpet and UPV double glazed window to rear elevation - utilised as the principal bedroom by the current owners to make the most of the garden views.
Bedroom three has a UPVC double glazed window to front elevation, radiator, ceiling light fitting, ample sockets and fitted carpet.
Bedroom four is currently used as an office with wood style flooring, UPVC double glazed window to rear elevation, ceiling light fitting, ample sockets, radiator and loft access (fully boarded) via hatch.

Bedroom five is set up as a dressing room, with inbuilt over the stairs storage cupboard that could easily be removed to provide space for a bed! Having fitted carpet, UPVC double glazed window to front elevation, radiator, ample sockets and ceiling light fitting.
The bathroom has a push flush WC, hand basin incorporated within fitted storage unit, panelled bath and separate walk-in corner shower with glass screen and door. Having half tiled walls, UPVC double glazed obscure glass window to rear elevation, ceiling light fitting and radiator.
Externally, boasting a tarmac driveway to suit approximately three or four cars, with a part fence, part brick boundary.

To the rear, the garden faces South West meaning it enjoys the sun the entire day. Stepping out from either the kitchen or family/play room, you will find a paved patio ideal for seating or alternative garden furniture, leading to the lawn having a gravel pathway running centrally to the end where there is a second patio space, again perfect for garden furniture, and a barked embankment that could be made into a beautiful feature, leading to the gate accessing Merelake Way.

There a variety of decorative shrubs, plants and bushes incorporated within sleepers or incorporated within the rockery each side of the gravel pathway. It is highly worthy of note that the property hosts an outside cold tap, outside hot tap (ideal for showering pets!) and external plug sockets.
Offers over £340,000 freehold are invited.
Here is the property link:
https://www.stephensonbrowne.co.uk/properties/20223839/sales
For more details about Stephenson Browne, follow the link
https://www.stephensonbrowne.co.uk/branches/alsager
Want to know more about Alsager?
Sign up for our weekly newsletter here and follow us on Facebook here and Twitter here
Share:



