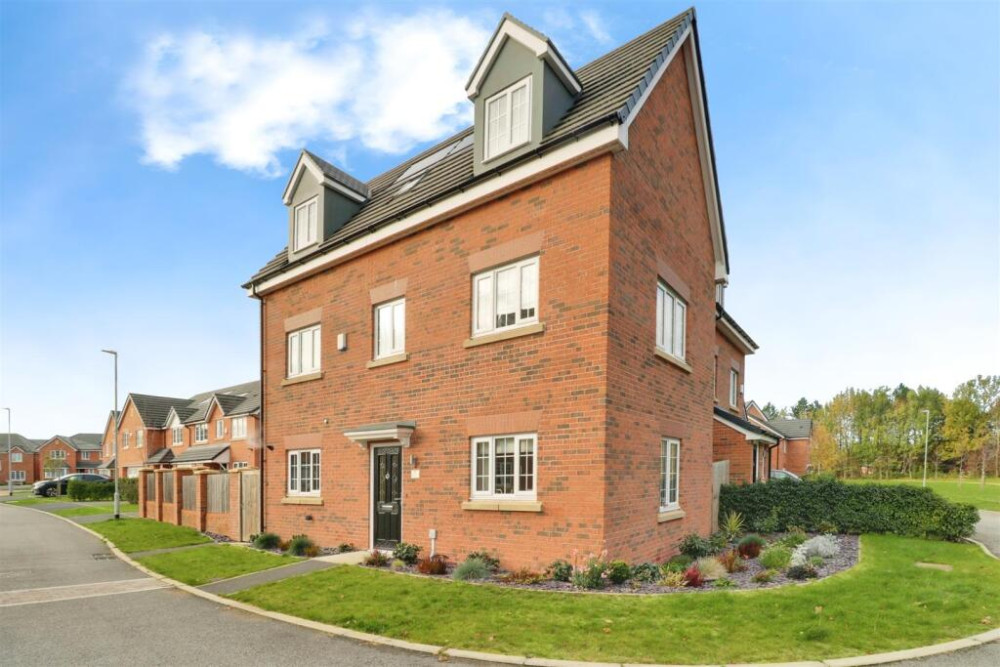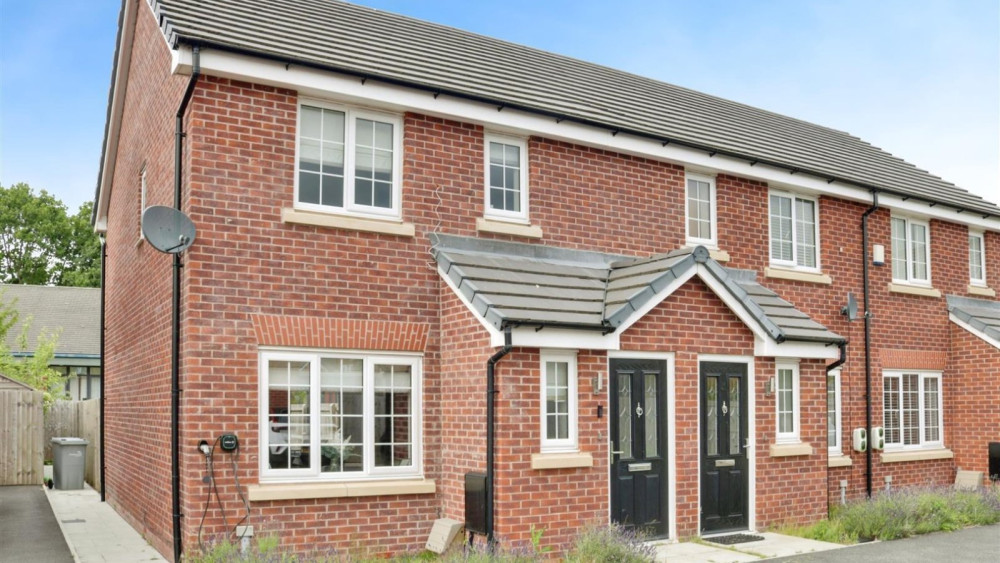Property of the Week: Period home blending contemporary living with stylish features
This week we are featuring a property in Ashmores Lane, Alsager, which is kindly brought to us by Stephenson Browne.
By Deborah Bowyer 19th Nov 2024

Did you know Alsager Nub News features a property of the week each week?
The property section can be viewed at: https://alsager.nub.news/property

This week we are featuring this property in Ashmores Lane, Alsager, which is kindly brought to us by Stephenson Browne and which can be viewed here

A spokesperson from Stephenson Browne's Alsager branch said: "A beautifully presented three bedroom semi-detached home with a generous garden and walking distance to the centre of Alsager.
"Perfectly blending period character with contemporary living, this stylish home retains a number of period features whilst also benefiting from a gorgeous kitchen/diner and a host of integrated appliances."

The front door opens into the spacious lounge having French doors opening to the rear garden. An inner hallway gives access to the cellar and an open kitchen/diner with ground floor bathroom off.
To the first floor there are three spacious double bedrooms of similar size. The real surprise to this property is the generous, rear garden which features a secluded patio area, lawn and further raised area to the rear suiting a variety of uses.

The size of the rear garden lends itself to extension (subject to planning permission). The garden offers an excellent degree of privacy and is ideal for families with children and/or pets!

In detail, the lounge has a UPVC panelled entrance door opening into the lounge. There is a double glazed window to the front elevation and double glazed French doors opening to the rear garden. A double panel radiator and TV aerial point telephone point.

The inner hall has a door into the cellar.
The kitchen/diner has a range of wall, base and drawer units with roll top work surfaces over incorporating a stainless steel 1.5 bowl sink unit with drainer and mixer tap.

There is an Integrated oven with gas hob and extractor canopy over. Space for washing machine. Space for under counter fridge. Splash back tiling and a double panel radiator.
There is a UPVC panelled door with double glazed frosted inserts opening to the rear garden. Double glazed window to the rear elevation. Velux skylight and stairs to the first floor.

The family bathroom has a three piece suite comprising a low level wc with push button flush, pedestal wash hand basin with splash back tiling and a panelled bath with electric shower over. Partly tiled walls. Heated towel rail.

There is inset spotlighting and a double glazed frosted window to the side elevation. Storage cupboard housing the wall mounted gas central heating boiler.
The first floor landing has doors to all rooms. Loft access point.

Bedroom one has a double glazed window to the rear elevation. Double panel radiator.
Bedroom two has a double glazed window to the front elevation. Double panel radiator.
Bedroom three has a double glazed window to the rear elevation. Double panel radiator. Built in wardrobe with hanging rails.

Externally, the front garden is paved for ease of maintenance with pathway to the front door and to the side of the property with an access gate to the rear garden.
To the rear there is a block paved patio area providing secluded and ample space for garden furniture. Mainly laid to lawn with a raised area providing space for outside storage or a further patio area. Fenced and walled boundaries. Outside tap.
The property has a guide price of £250,000 freehold.
Here is the property link:
https://www.stephensonbrowne.co.uk/properties/20115727/sales
For more details about Stephenson Browne, follow the link
https://www.stephensonbrowne.co.uk/branches/alsager
Want to know more about Alsager?
Sign up for our weekly newsletter here and follow us on Facebook here and Twitter here
Share:



