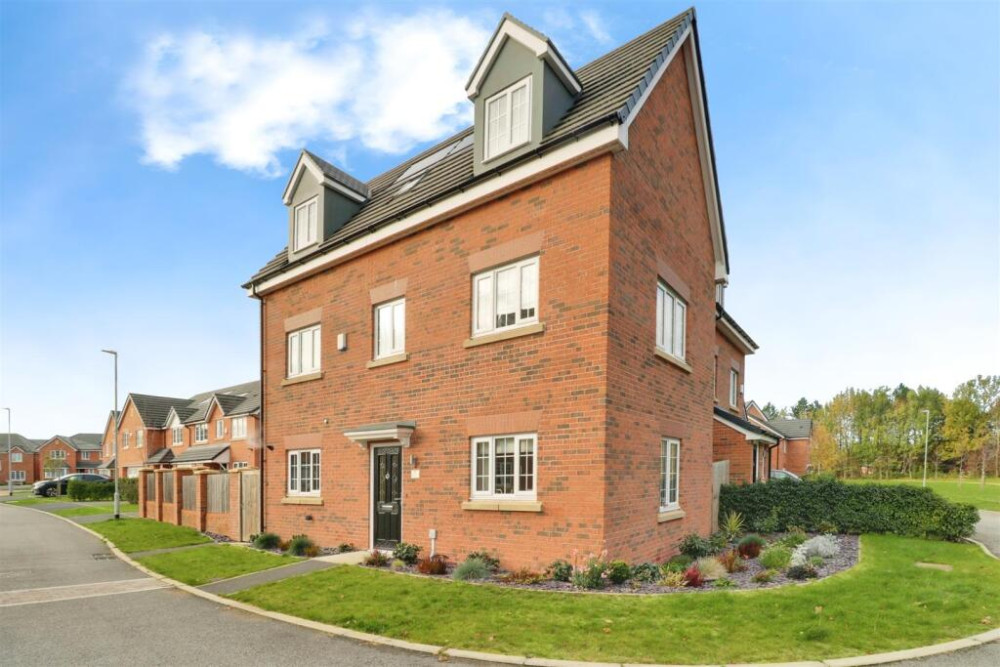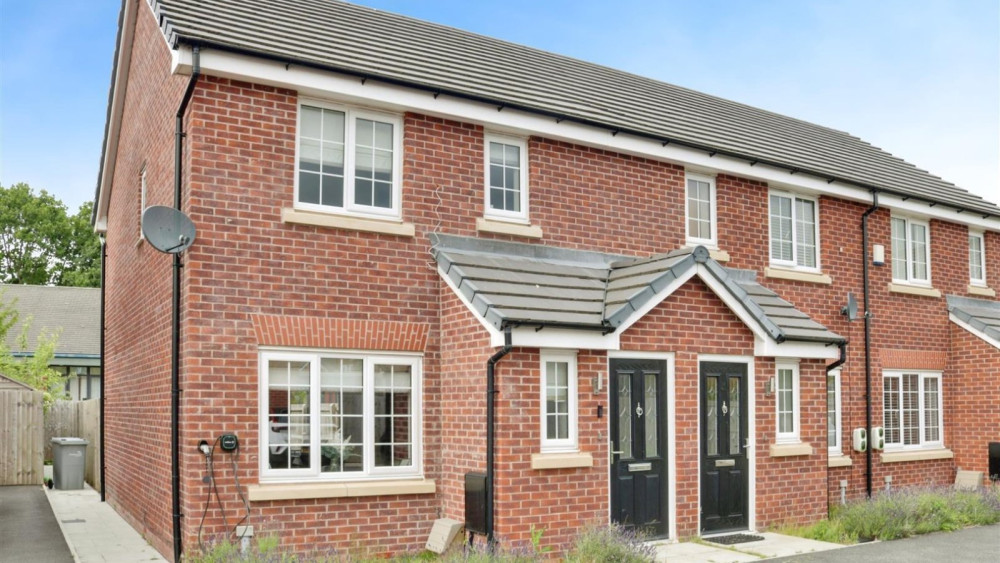Property of the Week: Stunning barn conversion with panoramic views
This week we are featuring a property in Tower Hill Barns, Akesmore Lane, Mow Cop, which is kindly brought to us by Stephenson Browne.
By Deborah Bowyer 11th Nov 2024

Did you know Alsager Nub News features a property of the week each week?
The property section can be viewed at: https://alsager.nub.news/property

This week we are featuring this property in Tower Hill Barns, Akesmore Lane, Mow Cop, which is kindly brought to us by Stephenson Browne and which can be viewed here

A spokesperson from Stephenson Browne's Alsager branch said: "This stunning barn Tower Hill Barns, is a small development of just four homes.
"South View enjoys a beautiful rural panoramic view towards Biddulph Valley to the rear. Also, having Mow Cop Castle to the front.

"The barns themselves have been sympathetically refurbished in 2016 with careful attention to detail. The property has been skillfully fitted with the highest quality fixtures and fittings with no expense spared having underfloor heating to the ground floor and German 'Leight' kitchen."

A double height window offers an inviting entrance to the home and gives an elegant frontage. The kitchen space offers exceptional cupboard space, island with breakfast bar and a vast array of integrated appliances.
There is also a separate utility and boiler room. To the rear is an impressive dining / family room with floor to ceiling windows overlooking the fields at the back. This is a really superb space for entertaining and for relaxing.
From here, double doors open to the separate lounge boasting an exposed brick fireplace and bi-folds to the garden. From the hallway there is a coat/shoe store leading to the handy WC.

Leading upstairs, the principal suite offers a a range of fitted furniture with separate dressing room/en-suite. There are two further bedrooms to the rear with views into the distance and the fourth bedroom having a lovely pothole window looking over Mow Cop Castle.

Parking is not an issue, with the development having two communal parking areas and the property itself does have a double garage with parking for two cars in front.

In detail, the entrance hall has a double glazed entrance door forming part of the double height front window opening into the entrance hall and stairs to the first floor.
Cloakroom 1.472 x 1.906 (4'9" x 6'3")

Door into:-
Downstairs WC 1.569 x 1.467 (5'1" x 4'9")
Two piece suite comprising a low level WC with push button flush and a pedestal wash hand basin with mixer tap and splash back tiling

Lounge 3.638 x 5.443 (11'11" x 17'10")
Double glazed tri-fold doors opening to the side garden. Brick fireplace with hearth and surround. TV aerial point. Telephone point. Double doors.

Kitchen 3.909 x 5.296 (12'9" x 17'4")
Range of wall base and drawer units with Quartz work surfaces over incorporating a stainless steel 1.5 bowl sink unit with drainer and mixer tap.

Five ring induction hob with extractor canopy over. Integrated microwave, oven, fridge freezer and dishwasher. Wall mounted gas central heating boiler.
Dining/Family Room 11.797 x 2.684 (38'8" x 8'9")
TV aerial point. Two double glazed floor to ceiling windows to the rear elevation. Panelled door to the side garden. Door into:-

Rear Porch 1.470 x 2.329 (4'9" x 7'7")
Porthole style window to the front elevation. Double glazed window to the rear elevation. Panelled door to the side garden.
Utility Room 1.859 x 1.545 (6'1" x 5'0")
Space and plumbing for a washing machine. Space for tumble dryer.
Boiler Room 1.633 x 1.539 (5'4" x 5'0")
Housing the hot water cylinder.
First Floor Landing

Doors to all rooms. Continuation of the double height window from the ground floor. Single panel radiator.
Principal Bedroom 3.479 x 3.918 (11'4" x 12'10")
Double glazed window to the side elevation. Porthole style window to the front elevation. Single panel radiator. A range of fitted bedroom furniture having wardrobes with hanging rails and shelving, and drawers. Door into:-
Dressing Room 1.105 x 1.742 (3'7" x 5'8")
Fitted wardrobes with hanging rails and shelving. Opening into:-
En-Suite Shower Room 2.064 x 1.298 (6'9" x 4'3")
Three piece suite comprising a low level wc with push button flush, pedestal wash hand basin with mixer tap and a double shower cubicle with rainfall shower and rinser attachment. Double glazed window to the rear elevation. Partly tiled walls. Heated towel rail. Shaver point.
Bedroom Two 2.838 x 3.156 (9'3" x 10'4")
Double glazed window to the rear elevation. Single panel radiator. TV aerial point.
Bedroom Three 3.120 x 2.797 (10'2" x 9'2")
Double glazed window to the rear elevation. Single panel radiator. TV aerial point.
Bedroom Four 3.646 x 2.080 (11'11" x 6'9")
Porthole style window to the front elevation. Single panel radiator. TV aerial point.
Family Bathroom 1.971 x 2.151 (6'5" x 7'0")
Double glazed window to the rear elevation. Three piece suite comprising a low level wc with push button flush, pedestal wash hand basin with mixer tap and a P-shaped bath with mixer tap and shower attachment over. Inset spotlighting.
Externally, the communal lawned area to the front with paved pathway to the front of the property. Borders house a variety of shrubs and plants.
The access gate leads to the rear garden. The property is positioned on a generous plot having gardens to three sides being mainly laid to lawn with a paved patio area providing ample space for garden furniture.
Barked area providing ample space for a childrens play area. Two communal parking areas leading to a double garage also having two parking spaces in front.
Double Garage 5.205 x 5.344 (17'0" x 17'6")
Up and over door to the front. Lighting.
The property has a guide price of £650,000
Here is the property link:
https://www.stephensonbrowne.co.uk/properties/20097749/sales
For more details about Stephenson Browne, follow the link
https://www.stephensonbrowne.co.uk/branches/alsager
Want to know more about Alsager?
Sign up for our weekly newsletter here and follow us on Facebook here and Twitter here
Share:



