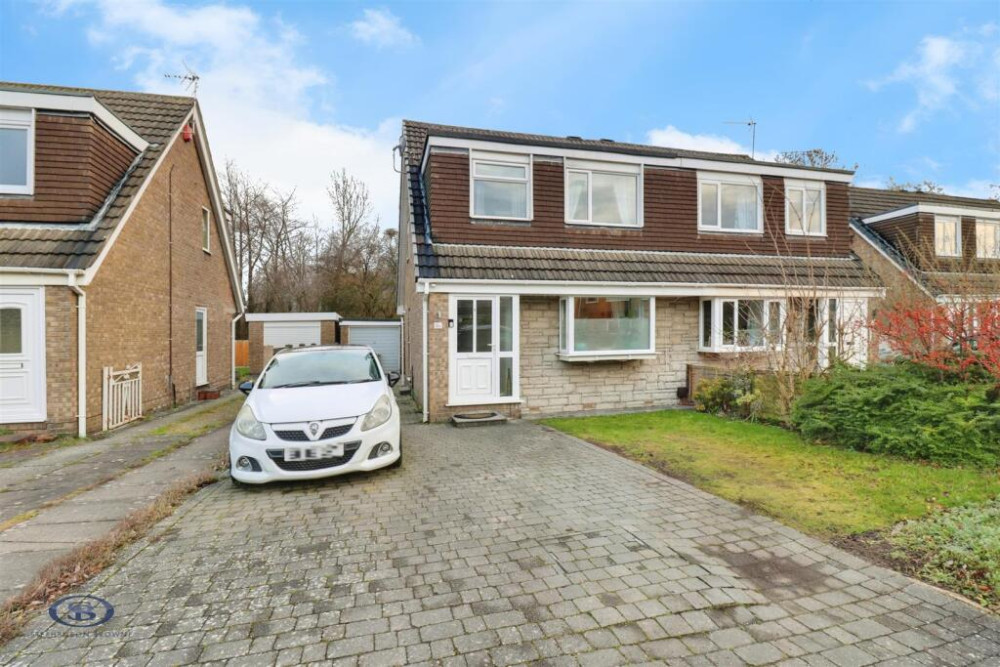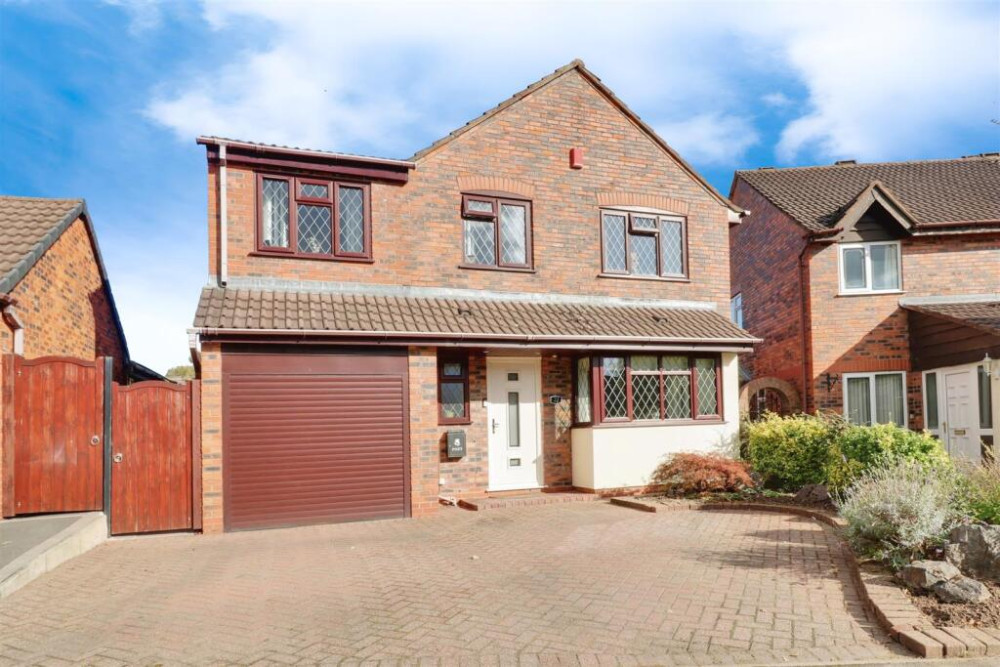Property of the Week: Well-planned executive home with wealth of impressive features
This week we are featuring a property in Cheshire Crescent, Alsager which is kindly brought to us by Stephenson Browne.
By Deborah Bowyer 4th May 2023


Did you know Alsager Nub News features a property of the week each week?
Our property section can be viewed at: https://alsager.nub.news/property
This week we are featuring a property in Cheshire Crescent, Alsager which is kindly brought to us by Stephenson Browne.
Matthew Bass, branch manager Stephenson Browne in Alsager said: "A superb example of a modern, detached executive home, situated on the recently constructed, Scholars Place development in Alsager.
"Constructed by David Wilson Homes to 'The Millford' design, this fine home offers well-planned accommodation throughout of deceptive proportions and would be an ideal purchase for any upsizing family.
"The property has been tastefully decorated by the current owners throughout and also includes a variety of upgrades since new."
Accompanying this fantastic home are a wealth of impressive attributes, including energy efficient double glazing and gas central heating.
There is a spacious lounge with a recently installed media wall and bay window, a useful downstairs WC, a fabulous open plan kitchen/diner complete with a range of integrated appliances, a breakfast island and French doors looking onto the garden.

There is also a separate utility and handy storage cupboard off the entrance hall.

Upstairs, all four bedrooms can accommodate double beds, with the master enjoying a range of built-in robes and en-suite shower facilities.
The family bathroom also has a four-piece suite, essential for modern day family life.

Externally, the property enjoys ample off-road parking to the front, an integral garage and easy to maintain gardens to both front and rear, with the rear being fully enclosed and having an extended, raised Indian stone patio.
This home has been exceptionally well-kept since new and with high specification appliances, Sottini sanitary suites, tiling and wardrobe upgrades.

The hall has stairs to the first floor, two pendant lights, wooden-style flooring throughout, thermostat and a really useful built-in cupboard.
The cloakroom has partially tiled walls, extractor points, ceiling lights, radiator, wooden style flooring continue from the entrance hall, a low-level pushbutton WC and a pedestal hand wash basin with mixer tap.


The lounge has a double glazed bay window to front elevation, two pendant lights, two radiators, two pendant lights, ample power points, a media wall with contemporary style fire below and wall mounted TV point.
The kitchen area has a range of high gloss wall, base and drawer units with contemporary wood effect working surfaces over, incorporating a stainless steel sink/drainer units with mixer tap and cupboard below, integrated dishwasher, integrated fridge/freezer, under cupboard lighting, a built in five ring gas hob with ceramic splashback and extractor hood above, integrated double oven, breakfast island with a space for barstools and storage below, uPVC double glazed French doors with double glazed windows either side opening out onto the rear garden.

The dining area has a continuation of the wooden-style flooring from the kitchen area, a decorative three point pendant light over the dining table, two radiators and a double glazed window to the rear elevation.
The utility has a composite door giving access to the rear garden, radiator, a cupboard housing a wall mounted gas boiler serving central heating and domestic hot water systems, a range of matching wall and base units to the kitchen and working surfaces over, space for an under-counter dryer and a built-in washing machine.

Upstairs, a generous principal bedroom has two double glazed windows to front elevation, pendant light, ample power points, TV point, radiator, a range of built-in bedroom furniture to include a pair of treble wardrobes with smoked chrome and mirrored doors.
The en-suite has inset spotlighting, extractor point, double glazed window to side elevation, tile effect vinyl flooring with complimentary partial wall tiling, a heated towel rail, shaver point, a low-level pushbutton WC, pedestal hand wash basin with chrome mixer tap plus a walk-in shower cubicle with a sliding door housing a wall mounted chrome mixer shower.

Bedroom two is an exceptionally spacious second double bedroom with double glazed window to front, radiator, pendant light and ample power points.
Bedroom three us another spacious double room with pendant light, double glazed window overlooking the rear garden, radiator and ample power points.

Bedroom four is a well-proportioned fourth double room having double glazed window to rear, telephone point, ample power points and a radiator.
The family bathroom has a modern four piece family bathroom with a double glazed privacy window to rear elevation, extractor point, tile effect flooring, complimentary wall tiling throughout, a heated towel rail and a white, four piece Sottini sanitary suite.
This comprises of a low-level WC, pedestal hand wash basin with mixer tap, a shower cubicle with a sliding door housing a wall mounted mixer shower plus a panelled bath with mixer tap and tiled splashback.
The garage has a single up and over doo and lighting.

Externally, the property is approached via a tarmac driveway leading to the garage, in-turn providing invaluable off-road parking for several vehicles and there is easy to maintain front garden. Access to the rear can be made by a secure side gate.
The rear garden is fully enclosed and has been designed with ease of maintenance in mind, being mainly laid-to lawn with a recently paved Indian stone patio area, providing ample space for garden furniture and for hosting friends and family.
Offers over £400,000 are being invited.
Here is the property link:
https://www.stephensonbrowne.co.uk/properties/16396442/sales
For more details about Stephenson Browne, follow the link
Share:



