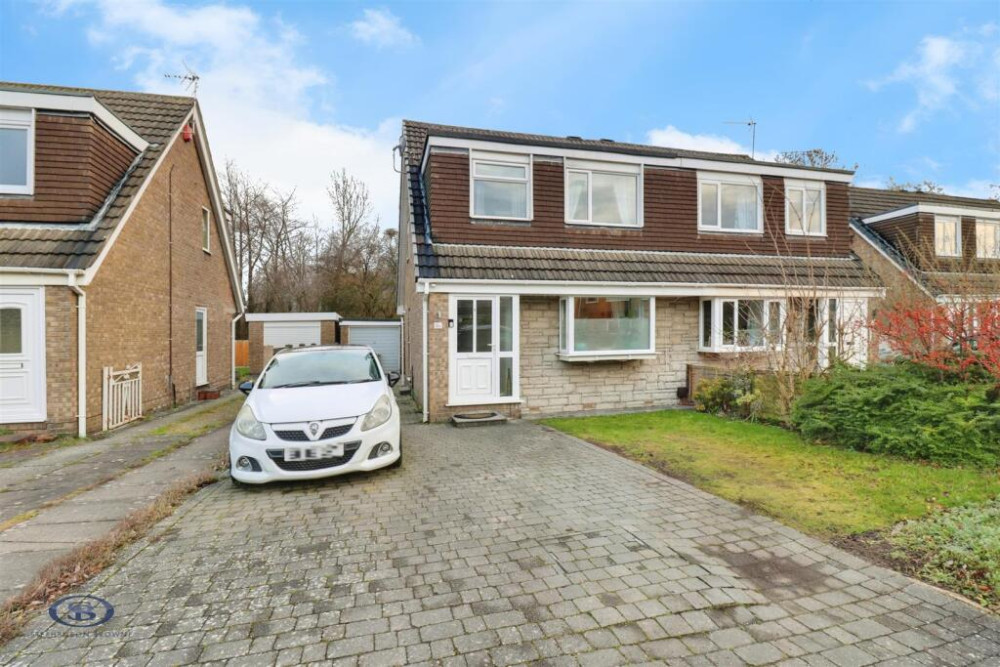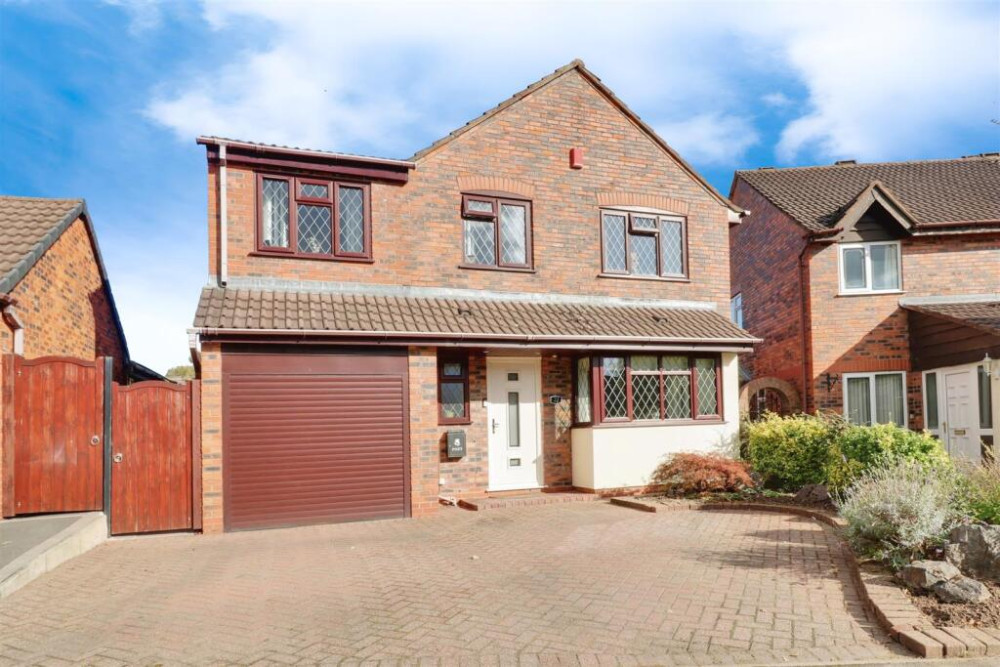Property of the Week: Fabulous four bedroomed family home in peaceful location
This week we are featuring a property in Smith Close, Alsager which is kindly brought to us by Stephenson Browne.
By Deborah Bowyer 26th Apr 2023


Did you know Alsager Nub News features a property of the week each week?
Our property section can be viewed at: https://alsager.nub.news/property

This week we are featuring a property in Smith Close, Alsager which is kindly brought to us by Stephenson Browne.
Matthew Bass, branch manager Stephenson Browne in Alsager said: "This home occupies a cul-de-sac position, centrally located close to schooling and leisure facilities.
"This is a fabulous four double bedroom detached, family home, enjoying a peaceful position at the head of a cul-de-sac on an established residential estate, with highly regarded schooling and a variety of other amenities on your doorstep.
"The property is situated on a sizeable corner plot and offers well planned accommodation which is both deceptive in size and well- presented throughout."

Accompanying the property are a wealth of features worthy of mention, some of which include double glazing throughout, a full gas central heating system, a spacious lounge with Adam-style feature fireplace and walk-in bay window.
There is also a separate formal dining room, French doors to the conservatory leading out to the rear garden, fitted

Upstairs, there are four exceptionally generous double bedrooms, with the principal room enjoying ensuite facilities and all four bedrooms also benefiting from built-in storage/wardrobes. In addition, there is a further family bathroom.
Externally, the property has a driveway, integral garage and mature gardens to the front and side. The rear garden is ideal for any upsizing family, having a variety of seating areas and enjoys a westerly aspect.

In detail, the entrance hall has stairs to the first floor, radiator, thermostat and door into the lounge.
The lounge has a uPVC bay window to front elevation, a feature fire surround with gas living flame fire, radiator, ample power points and an archway leading into the dining room.

The dining room has a radiator, dado rail and sliding door opening into the conservatory.
This has uPVC double glazed windows to all sides, tiled flooring, radiator and French doors leading out to the rear garden.
The kitchen has a uPVC window to the rear, a range of wall, base and drawer units with working surfaces over incorporating an inset sink/drainer unit with cupboard below, decorative tiled splashback, double glazed window to rear elevation, space for dishwasher, space for fridge & freezer, space for a cooker with splashback and extractor hood over, tiled flooring, inset spotlights, radiator.

The utility has matching base and wall units to the kitchen with decorative tiled splashback, uPVC door giving access to the rear garden, a heated towel rail, space and plumbing for automatic washing machine, space for under-counter dryer and an inset sink with mixer tap.
The cloakroom has a ceiling light, double glazed uPVC window to side elevation, a continuation of the tiled flooring from the inner vestibule, a contemporary style anthracite radiator, a low-level pushbutton WC and a vanity hand wash basin with mixer tap and tiled splashback.
The first-floor landing has doors to all rooms, access to loft space via loft hatch, dado rail and an airing cupboard housing the hot water cylinder.

Bedroom one is a generous principal bedroom which can easily accommodate a king-size bed, having a double-glazed window to the front elevation, coving, pendant light, radiator, ample power points and a range of built-in wardrobes having mirrored sliding doors.
The refitted en-suite shower room has inset spotlights, double glazed privacy window to front elevation, decorative tiled walls, a chrome heated towel rail, a low-level pushbutton WC with concealed cistern, a vanity hand wash basin with chrome mixer tap and a walk-in corner shower cubicle housing a wall mounted mixer shower being tastefully tiled where visible.
Bedroom two is an equally spacious double bedroom, having pendant light, coving, double glazed window to front elevation, radiator and a built-in wardrobe.

Bedroom three is a generous third double bedroom, having double glazed window to front elevation, decorative ceiling light, coving, ample power points and a built-in wardrobe.
Bedroom four is a well-proportioned fourth bedroom, having a built-in wardrobe, double glazed window to rear elevation, coving, ceiling lights, radiator and ample power points.

The family bathroom has a double glazed privacy window to the rear elevation, partially tiled walls, ceiling light, tile effect vinyl flooring, radiator and a three-piece suite comprising of: low-level WC, pedestal hand wash basin with chrome mixer tap and a panel bath with mixer tap and a separate electric shower over.
The garage has a single up and over door.

Externally, the property is approached via a driveway with block paved edging, providing invaluable off-road parking for several vehicles.
There is a shaped pathway leading to the entrance door with an established lawned area which wraps around the side of the property, home to a number of trees and shrubs.
The rear garden enjoys a westerly aspect and is fully enclosed with fenced boundaries to all sides having secure, gated access to the front of the property, a security light, water point, and an extensive paved patio area, providing ample space for garden furniture, a mainly to lawn with raised beds, housing a number of trees, shrubs and plants.

The property has a guide price of £350,000
Here is the property link:
https://www.stephensonbrowne.co.uk/properties/16652826/sales
For more details about Stephenson Browne, follow the link
Share:



