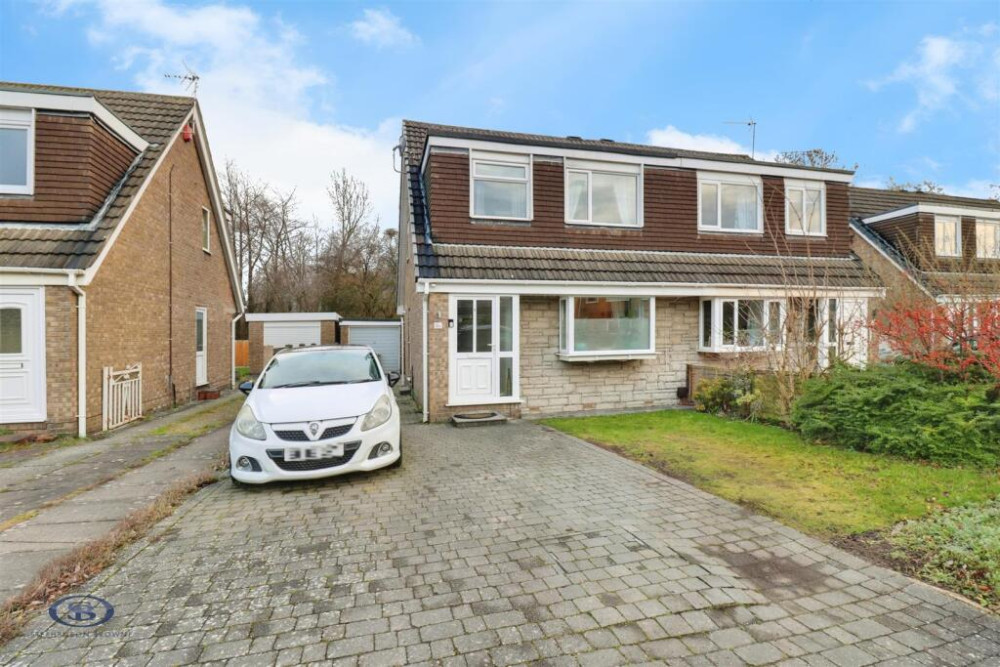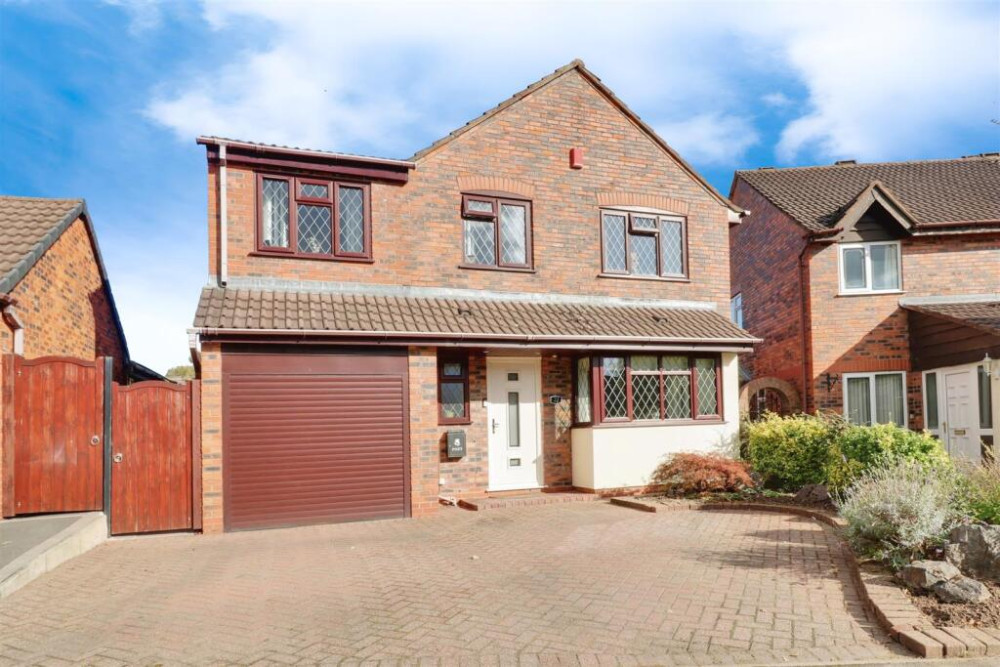Property of the Week: Welcoming family home just a short walk from the town centre
The property enjoys a unique spot at the end of the short road, with the outlook to the front elevation having plenty of greenery and the local brook.
By Deborah Bowyer 3rd Nov 2022


Did you know Alsager Nub News features a property of the week each week? Our property section can be viewed at:
https://alsager.nub.news/property
This week we are featuring a property in Clover Place, Alsager which is kindly brought to us by Stephenson Browne.

Matthew Bass, branch manager Stephenson Browne in Alsager said: "Clover Place is a wonderful, welcoming family home located on a popular residential development built by Prospect Homes.
"The property enjoys a unique spot at the end of the short road, with the outlook to the front elevation having plenty of greenery and the local brook, meaning there is a great degree of privacy."
The location also means you are just a short walk away from Alsager town centre and its many amenities and local schools.
In brief, the layout comprises of an entrance porch with stairs to the first floor and access into the generous lounge space with central feature fireplace and door taking you into the impressive kitchen diner.
Comprising of a range of gloss wall, base and drawer units with integrated appliances including dishwasher, cooker, four-point gas hob with extractor over and fridge freezer.
To the first floor is a superb principal bedroom possessing sizeable mirrored fitted wardrobes and its own stylish en-suite shower room. Bedroom two and three are also home to fitted mirrored wardrobes and bedroom four is well proportioned, currently utilised as an office.
The hallway has stairs to the first floor, fitted carpet while the lounge has a feature pebble effect fireplace, fitted carpet, single pendant light fitting, ample sockets, TV point, phone point, UPVC double glazed window to the front elevation and radiator.
The kitchen diner has a range of high gloss wall, base and drawer units with working surfaces over, tile splashback and having integrated appliances such as: one and a half sink with drainer, cooker, four point gas hob with extractor over, dishwasher and fridge freezer.

With tile effect flooring throughout, spotlighting, radiator, ample sockets, UPVC double glazed window to the rear elevation, UPVC double glazed French doors opening to the rear garden, internal door accessing under the stairs storage.
The utility units match the kitchen and there's space and plumbing for a washing machine, space for a dryer, ample sockets, tile effect flooring, single pendant light fitting and a door with double glazed obscure glass window opening to the garden.
The downstairs WC has a low level push flush WC with hidden cistern, hand basin incorporated within storage unit, part tiled walls creating splashback, UPVC double glazed obscure glass window to the side elevation, single pendant light fitting and a continuation of the tile effect flooring matching the utility and kitchen.
The landing has fitted carpet, ample sockets, single pendant light fitting, door to airing cupboard and doors to all bedrooms.
Bedroom one has fitted wardrobes with mirrored sliding doors, a UPVC double glazed window to the front elevation, radiator, single pendant light fitting, ample sockets and fitted carpet.

A stylish en-suite consisting of a low-level push flush WC with hidden cistern, wall mounted hand basin and walk in shower with glass shower screen and door.
Having part monochrome tiled walls, a chrome heated towel rail, ceiling extractor, wood effect vinyl flooring and spotlighting.
Bedroom two is a generous second double bedroom with UPVC double glazed window to the front elevation, fitted carpet, radiator, fitted wardrobes with mirrored sliding doors, ample sockets and single pendant light fitting.

Bedroom three is another double bedroom also home to fitted wardrobes with mirrored sliding doors, UPVC double glazed window to the rear elevation, ample sockets, single pendant light fitting, radiator and fitted carpet.
Bedroom four is a substantial single bedroom, currently utilised as an office, with fitted carpet, UPVC double glazed window to the front elevation, radiator, single pendant light fitting and ample sockets.
The bathroom comprises of a low level push flush WC with hidden cistern, wall mounted hand basin and panelled bath with waterfall shower over and glass shower screen.
Having part complimentary tiled walls, concrete effect vinyl flooring, a UPVC double glazed obscure window to the rear elevation and radiator.

Also having a block paved pathway to the left, giving access to the rear garden via a wooden gate.

The rear garden hosts a paved patio, ideal for seating or alternate outdoor furniture, and artificial laid to lawn with a continuation of the patio creating a pathway to either.
Around the perimeter, is a mixture of raised wood flower beds and soil borders housing a range of flowers, shrubs and plants. Having a fence boundary to all elevations.
The guide price is £325,000
Here is the property link:
https://www.stephensonbrowne.co.uk/properties/16129745/sales
For more details about Stephenson Browne, follow the link
Share:



