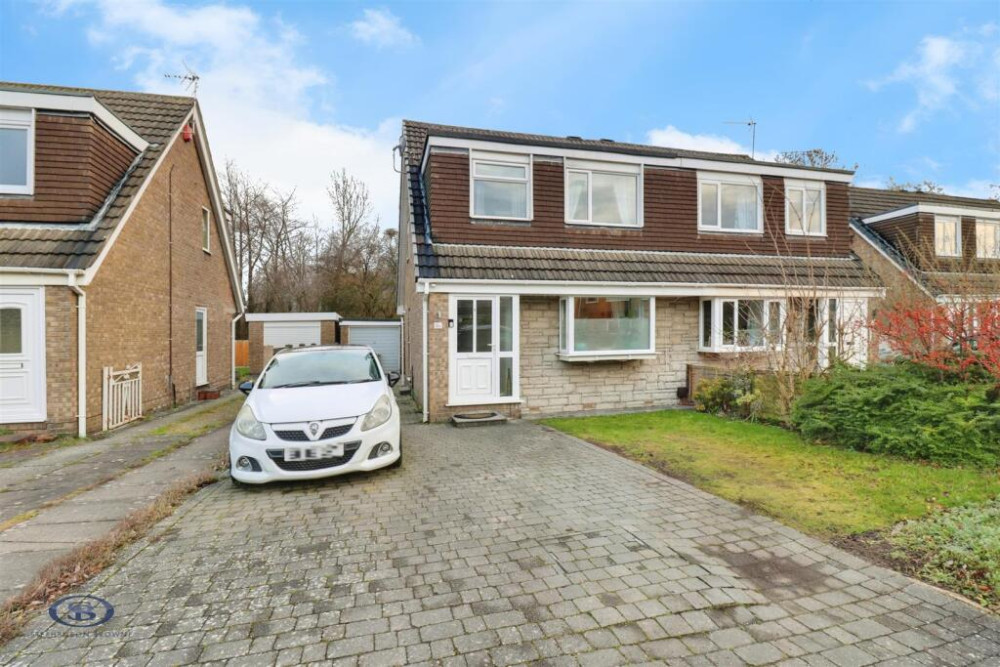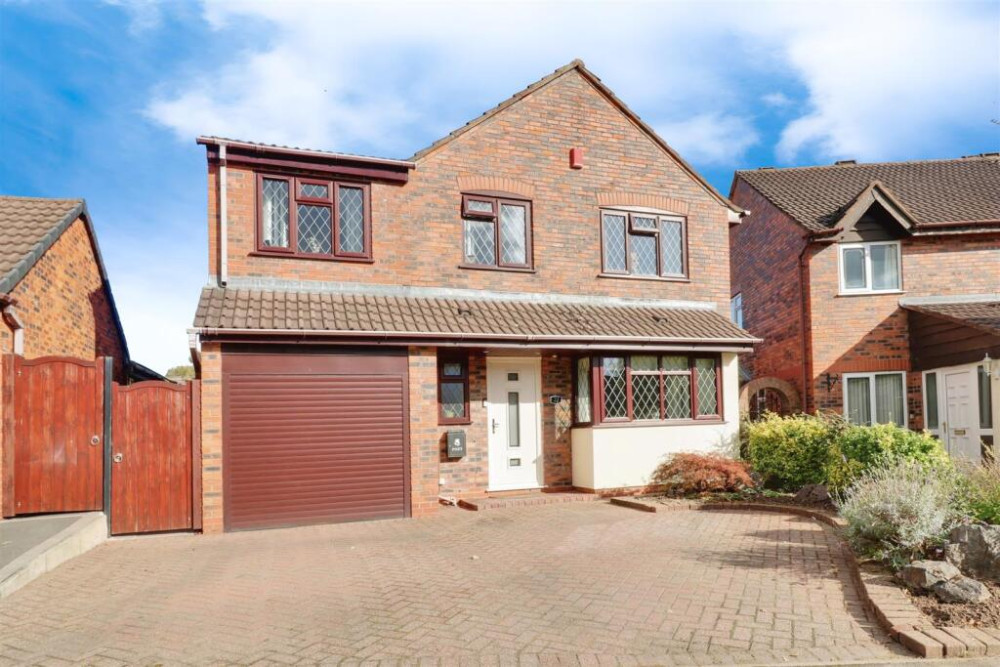Property of the Week: Stylish three-bedroom home in quiet area with office room
This week we are featuring a property in Keats Drive, Rode Heath, which is kindly brought to us by Stephenson Browne.
By Deborah Bowyer 8th Nov 2022


Did you know Alsager Nub News features a property of the week each week? Our property section can be viewed at:
https://alsager.nub.news/property
This week we are featuring a property in Keats Drive, Rode Heath, which is kindly brought to us by Stephenson Browne.

Matthew Bass, branch manager Stephenson Browne in Alsager said: "Keats Drive is a fabulous, welcoming three double bedroomed detached home.
"Boasting spacious internal accommodation throughout, as well as a brilliant plot including front and rear gardens, the property resides in the ever-popular Rode Heath.

"It is within a quiet residential area, close to canal-side walks and the local schools, making it the ideal family home."
The current owners have improved and updated the property with many impressive additions and features.
In brief, the easy flowing layout consists of the entrance hallway, with access to the WC and the playroom/snug - converted from the garage.
The owners have cleverly installed a substantial hidden space to be utilised as storage, wardrobe or utility room, having power and plumbing for a washing machine.
Also accessed via the hall is the generous dining room with stairs to the first floor and entry into the stunning fully fitted kitchen, hosting contemporary units with plinth lighting and a range of integral appliances and a lovely extra of this room is the stable style door opening to the rear garden.
The lounge is spacious with stone effect feature fireplace central to the room and UPVC double glazed French doors opening to the garden, allowing the natural lighting to flood through the room.
The first floor is home to an excellent principal bedroom, with ample space for wardrobes and its own shower en-suite, two more well-proportioned double bedrooms and a modern family shower room.

Externally, the property is just as appealing, with driveway parking for up to three cars and a laid to lawn allowing the option to extend the drive if desired.
At the rear, is a beautiful landscaped garden, with a good balance of Indian stone paving and laid to lawn, plenty of space for seating or alternative outdoor furniture.
Outside also provides access into the outside office, a brilliant versatile addition, idea for those who work from home to keep the workspace private.
With an integral floor mat, wood flooring, the hallway has a radiator, UPVC double glazed window to side elevation, ample sockets, single pendant light fitting and having doors accessing the dining room and playroom.

The dining room is a generous dining area with a UPVC double glazed window to the front elevation, radiator, single pendant light fitting, ample sockets, wood flooring matching the hallway, stairs to the first floor and entry into the kitchen.
The lounge has UPVC double glazed French doors opening onto the rear garden, a feature fireplace with stone effect surround, wood flooring, coving to the ceiling, three wall mounted light fittings, radiator and a TV point.

The kitchen has a range of contemporary wall, base and drawer units with working surfaces over, plinth lighting and incorporating a range of integral appliances.
With wood effect flooring, a UPVC double glazed window to the rear elevation, ample sockets, two single pendant light fittings, vertical wall radiator and stable style door with double glazed insert opening to the rear garden.

The playroom/snug has been created by converting the garage, having wood flooring, vertical wall radiator, UPVC double glazed window to front elevation, ample sockets, single pendant light fitting and coving to the ceiling.
The utility can be used as a storage cupboard, or handily a utility. Having power as well as plumbing for a washing machine if required.

Bedroom one is generous in size with ample sockets, fitted carpet, UPVC double glazed window to rear elevation, radiator and single pendant light fitting.
The ensuite has a low-level push flush WC, bowl shaped hand basin with mixer tap incorporated within vanity unit and a walk-in shower, having a dual shower head, tiled surround and glass shower screen/door.
Bedroom two is a good sized double room with a UPVC double glazed window to the front elevation, radiator, fitted carpet, ample sockets, single pendant light fitting and door accessing a storage cupboard.
Bedroom three is also able to fit a double bed, enjoying fitted carpet, a UPVC double glazed window to the front elevation, ample sockets and single pendant light fitting.

The family bathroom has a low level push flush WC, bowl style hand basin with mixer tap incorporated within vanity unit, and a walk in shower with Mira control panel and glass shower screen/door.
Having mostly tiled walls with complimentary decorative tiled border, UPVC double glazed obscure glass window to the side elevation, wall air vent, single pendant light fitting, ceiling extractor, chrome heated towel rail and spotlighting.
Outside, there's a lovely landscaped rear garden with Indian stone paving, laid to lawn with a continuation of the paving creating a pathway to an additional patio area ideal for seating or alternate outdoor furniture. Well socked soil borders incorporating a range of decorative plants, shrubs and bushes and a fence boundary to all elevations. Via the garden you will find access to the outside office.
The office has wood effect flooring, spotlighting, ample sockets, UPVC double glazed window to the side elevation and UPVC double glazed French doors to the rear elevation.
The guide price is £325,000
Here is the property link:
https://www.stephensonbrowne.co.uk/properties/16015694/sales
For more details about Stephenson Browne, follow the link
Share:



