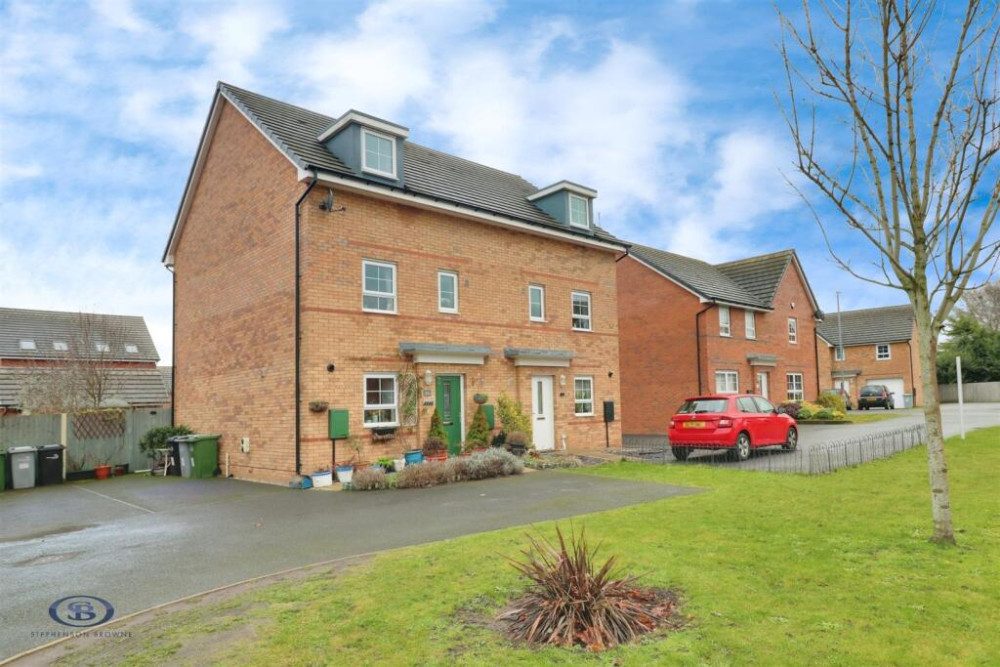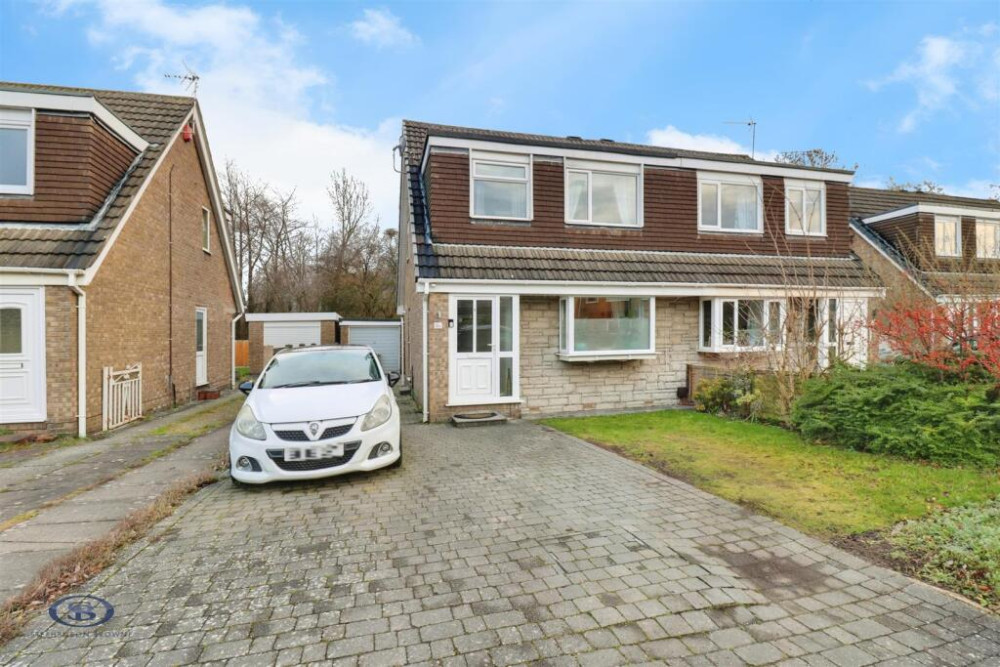Property of the Week: Two-bedroomed home in semi-rural hamlet with rolling countryside
"Located in the highly desirable semi-rural hamlet of Twemlow with rolling countryside and being within easy reach of nearby Holmes Chapel ..."
By Deborah Bowyer 7th Oct 2022


Did you know Alsager Nub News features a property of the week each week? Our property section can be viewed at:
https://alsager.nub.news/property
This week's property in Twemlow Manor Fields, Goostrey, is kindly brought to us by Stephenson Browne.
Matthew Bass, branch manager Stephenson Browne in Alsager said: " This is a fabulous opportunity to purchase a well-presented, two double bedroom semi-detached home enjoying an established, quiet position on a select development of only thirteen properties.

"Located in the highly desirable semi-rural hamlet of Twemlow having rolling Cheshire countryside on your doorstep and being within easy reach of nearby Holmes Chapel, along with its station, wide variety of amenities and convenient transport links."
The property has been bought outright (final staircasing) in more recent years by the current owner and is offered for sale with Freehold tenure, another desirable attribute of this home,
Accompanying the property are a wealth of appealing features to note, some of which include energy efficient double glazing and central heating (heat pump) and a spacious layout comprising of hallway.
There is also a WC, fully fitted kitchen with ample space for a dining table and generous lounge with French doors opening to the immaculate rear garden.
Externally, the front garden is mainly laid to lawn with the private, tandem driveway sitting to the side of the property, providing invaluable off-road parking.
The rear garden is a particular feature of the property due to its size and leafy outlook - perfect for entertaining friends and family!

The welcoming hallway with wood effect flooring, radiator, ample sockets, single pendant light fitting, stairs to the first floor with door to under stairs storage cupboard below, and doors giving entry to the lounge, kitchen and...
The lounge has fitted carpet, ample sockets, TV point, radiator, single pendant light fitting, UPVC double glazed window to front elevation and UPVC double glazed windows to side elevation with French doors opening out onto the rear garden.
The kitchen diner has a range of contemporary wall, base and drawer units having wood effect working surfaces over, with integral appliances such as one and a half sink with drainer, cooker, four point gas hob with extractor over, as well as having space for a washing machine and fridge freezer.
With wood effect flooring, UPVC double glazed windows to front and side elevation, ample sockets, two single pendant light fittings, radiator and enjoying plenty of space for a dining table.
Bedroom one is a most generous principal bedroom with dual aspect UPVC double glazed windows to front and side elevation, fitted carpet, single pendant light fitting, ample sockets, wall mounted thermostat and radiator.

Bedroom two is an excellent second double bedroom with fitted carpet, door to over stairs storage, UPBC double glazed windows to front and side elevation, radiator, ample sockets and loft access via hatch.
The bathroom comprises of a low level push flush WC, pedestal hand basin with mixer tap and walk in double shower with bar control, granite effect cladding surround and a glass shower screen.

Externally, the front garden is mainly laid to lawn with the tarmac, tandem driveway sitting to the side of the property, with a wooden fence boundary to one side and having access at the end of the driveway into the rear garden.
The sizeable rear garden hosts a paved patio ideal for seating, alternate outdoor furniture and shed storage like the current owners, having a laid to lawn and fence boundary to all elevations.
The guide price is £260,000.

Here is the property link:
https://www.stephensonbrowne.co.uk/properties/16050094/sales
For more details about Stephenson Browne, follow the link
Share:



