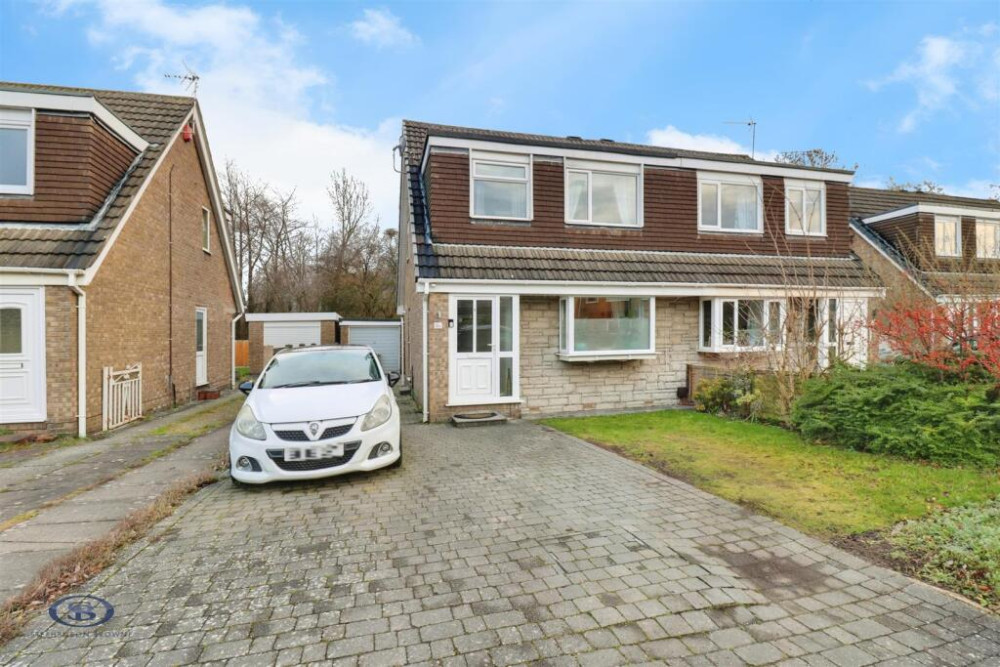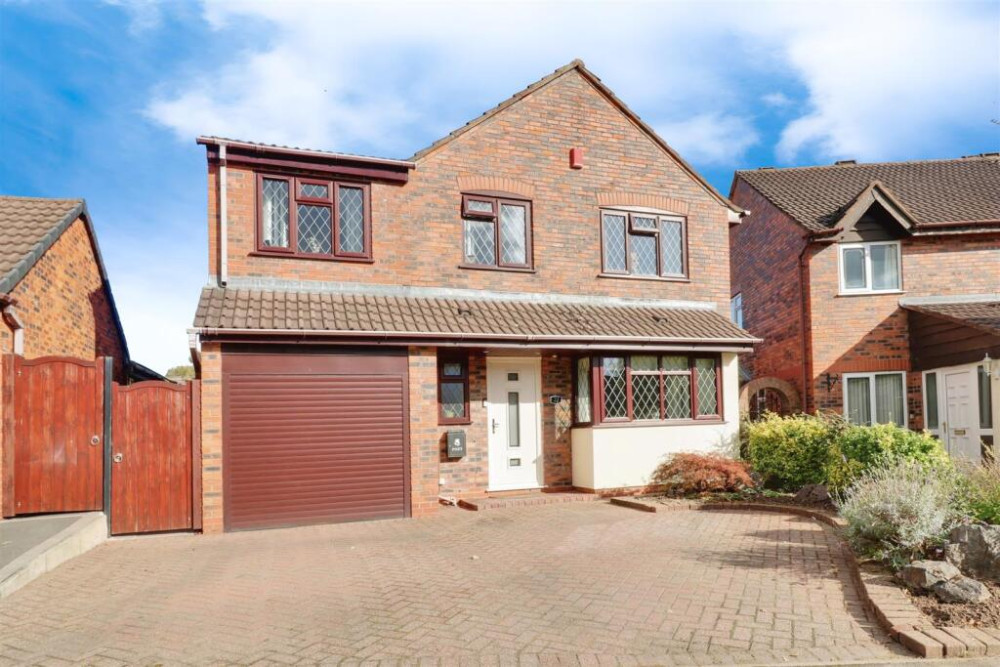Property of the Week: Five bedroomed detached home at end of quiet cul-de-sac
“The property enjoys a corner setting, allowing a generous plot, and its prime location means you are within walking distance to the local schools.”
By Deborah Bowyer 27th Sep 2022


Did you know Alsager Nub News features a property of the week each week? Our property section can be viewed at:
https://alsager.nub.news/property
This week's property in The Lovatts, Kidsgrove is kindly brought to us by Stephenson Browne.
Matthew Bass, branch manager Stephenson Browne in Alsager said: " This is a most spacious family home, positioned at the end of a quiet cul-de-sac on an exclusive development within a popular residential area of Kidsgrove.
"The property enjoys a corner setting, allowing a generous plot, and its prime location means you are within walking distance to the local schools."
The internal accommodation comprises of a hallway with access to all main ground floor rooms, including the sizeable lounge with feature fireplace and French doors opening to the garden, contemporary fully fitted kitchen hosting plenty of space for a dining table and a veritable separate reception room ideal to be used as a playroom/snug or separate diner if desired.

There is also a good size downstairs WC and a utility located off the kitchen.
Upstairs is home to the master bedroom, boasting fitted wardrobes and its own ensuite shower room, two more generous double bedrooms, two single bedrooms and the family bathroom.

The property is approached via a driveway suitable for multiple cars, and the rear external space is unmatched.
With gardens to the rear and side, there are multiple levels to the plot, allowing you to create your ideal outside space.

The current set up hosts a range of sectors including laid to lawn, patio, decking and gravel space housing boxed beds for vegetables.
In addition, there is a sloped forest space full of trees and shrubs, providing you with the upmost privacy.

The hallway has wood effect flooring throughout, coving to the ceiling, single pendant light fitting, radiator, ample sockets, decorative arch and doors to all main ground floor rooms.
The lounge is a generous room with UPVC double glazed French doors opening to the rear garden, UPVC double glazed windows to rear elevation, stone effect electric feature fireplace, coving to the ceiling, single pendant light fitting, fitted carpet, ample sockets, TV point and two radiators.
The dining room has fitted carpet, ample sockets, single pendant light fitting, coving to the ceiling, radiator and two UPVC double glazed windows to the front elevation.

A deceptively spacious WC, handy to install storage units if desired, with a low level push flush WC, wall mounted hand basin with mixer tap, wood effect flooring, single pendant light fitting and radiator.
The playroom/snug is a great additional reception room with fitted carpet, UPVC double glazed window to front elevation, ample sockets, radiator and single pendant light fitting.

A kitchen diner comprises of a range of contemporary wall, base and drawer units with working surfaces over, having integral appliances such as a one and a half sink with drainer, HOOVER cooker, Bosch four point gas hob over and extractor over and dishwasher.
With tiled flooring, single pendant light fitting, part tiled walls to create splashbacks, UPVC double glazed windows to side and rear elevation, radiator and ample sockets.

The utility has a continuation of tiled flooring matching the kitchen, wall and base units with working surfaces over, matching tiled splashbacks and an integrated sink with drainer, space and plumbing for a washing machine, space for a dryer, single pendant light fitting, radiator, wall mounted boiler and door with double glazed obscure glass insert opening to the rear garden.
A bright and spacious landing with open balcony, radiator, fitted carpet, two single pendant light fittings, UPVC double glazed window to side elevation and loft access via hatch.

A generous main bedroom boasts substantially sized fitted wardrobes, single pendant light fitting, UPVC double glazed window to rear elevation, ample sockets, radiator and fitted carpet.
The en-suite has a low-level push flush WC, pedestal hand basin with mixer tap, walk in shower with tiled surround, continuing to the lower half of the remaining walls.
There is a shaving point, UPVC double glazed obscure glass window to front elevation, wall mounted chrome heated towel rail, single pendant light fitting and vinyl flooring.
Bedroom two has inbuilt wardrobes, UPVC double glazed window to front elevation, fitted carpet, single pendant light fitting, ample sockets and radiator.
An impressive sized third double bedroom with a single pendant light fitting, fitted carpet, radiator, UPVC double glazed window to the front elevation and ample sockets.
Bedroom four has a dual aspect with UPVC double glazed windows to the side and rear elevation, single pendant light fitting, fitted carpet, ample sockets and radiator.
Bedroom five is ideal for a nursery or office, with a UPVC double glazed window to rear elevation, radiator, fitted carpet, single pendant light fitting and ample sockets.
The family bathroom has a three piece suite including low level push flush WC, pedestal hand basin, panelled bath with central mixer tap, over the bath shower and glass shower screen. With wood effect flooring, a UPVC double glazed obscure glass window to side elevation, single pendant light fitting and part tiled walls
The front of the property is approached via a part tarmac park paving driveway for up to approximately three cars.
There is access to the rear garden via the side of the of double garage and to the side of the dining room.
The rear is set on many levels. The main level has a good balance of laid to lawn and patio, with steps up to another extensive paved patio area, where the current owners have shed storage.
Up from there, is an additional sector being part laid to lawn, part gravel section housing a range of decorative shrubs and plants.
The last level holds decking, an ideal spot for furniture, and vegetable patch.
Having a part brick wall, part fence boundary, there is also a raised forest area providing you with the upmost privacy.
Hosting the benefit of wrapping around the property, the garden gets the sun majority of the day and has views to forestry behind, something not found in a lot of properties.
The double garage has up and over garage doors with power and electricity.
Offers over £400,000
Here is the property link:
https://www.stephensonbrowne.co.uk/properties/16015749/sales
For more details about Stephenson Browne, follow the link
Share:



