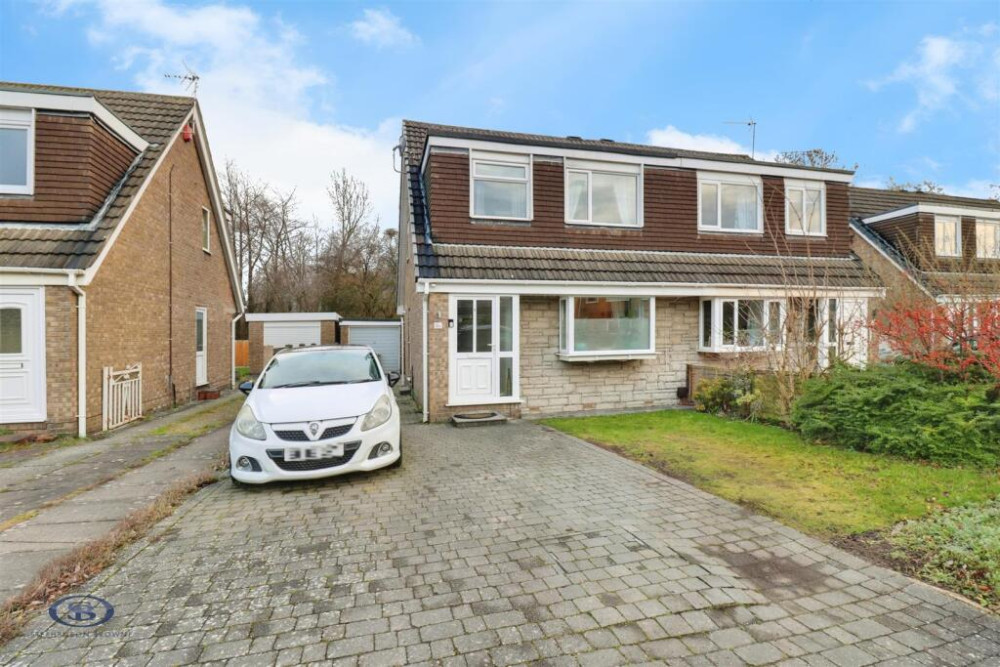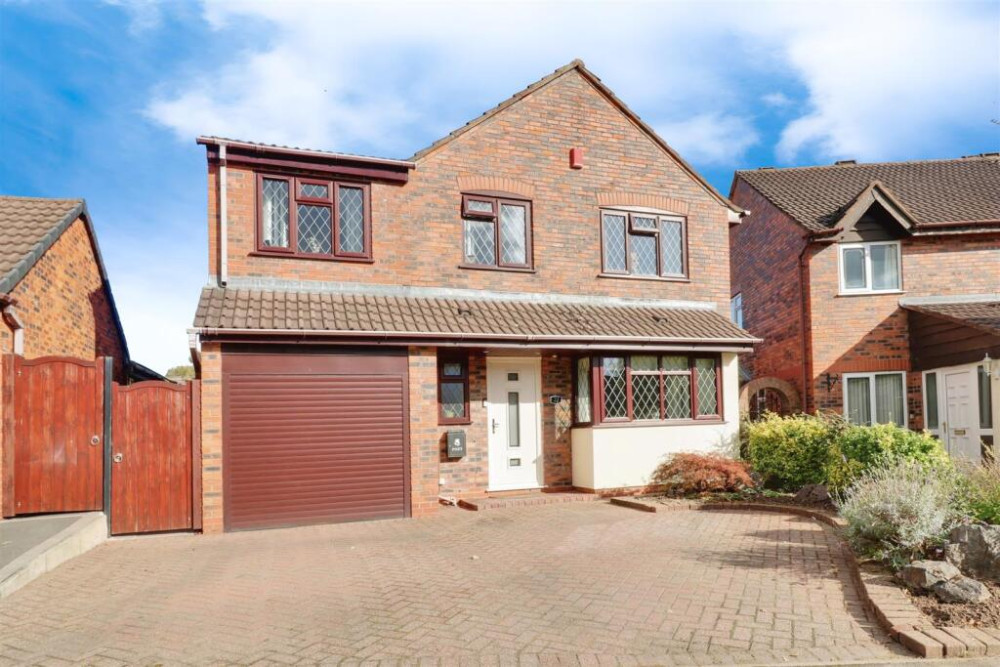Property of the Week: Extended five bedroom period property in the heart of Alsager
This week we are featuring a property in Crewe Road, Alsager which is kindly brought to us by Stephenson Browne.
By Deborah Bowyer 19th Mar 2024


Did you know Alsager Nub News features a property of the week each week?

The property section can be viewed at: https://alsager.nub.news/property
This week we are featuring a property in Crewe Road, Alsager, which is kindly brought to us by Stephenson Browne.

Matthew Bass, branch manager at Stephenson Browne in Alsager said: "A remarkable example of an extended, characterful semi-detached home located within the heart of Alsager.
"Enjoying five bedrooms and three reception rooms, this superb property boasts a versatile layout to suit the modern family, hosting a wealth of traditional features (some of which include tiling, coving and panelling) whilst still offering a modern kitchen, and bathrooms."

Upon entry, you are welcomed into a fantastic hallway space, with plenty of room for coats and shoe storage, beautiful tiled flooring and decorative feature archway, also having access to ground floor rooms such as: two generous receptions which offer the opportunity to have as open plan living, courtesy of the double sliding doors between the two rooms.
Towards the rear elevation, you will find a stunning kitchen diner, flooded with natural lighting and comprising of a range of high gloss units wrapping around to create a breakfast bar area. On from here is the sun room, WC and separate utility room.

To the first floor are three sizeable double bedrooms one of which hosts it's own en-suite shower room, a fourth single room, a contemporary bathroom home to a four piece suite and inbuilt storage, as well as a handy separate WC.
The second floor entirely consists of the principal bedroom, having inbuilt storage/wardrobes and Velux windows. The property also has a cellar, which is accessed via the hallway.

Externally, the property benefits from a lovely frontage, having invaluable off road parking for approximately three cars (in addition to the garage) and a range of greenery adding to the curb appeal.
The private rear garden enjoys a good balance of paving, ideal for seating or alternate outdoor furniture, and a lawn with decking and soil borders offering a range of plants, shrubs and bushes.

In detail, the hallway offers character tiled flooring, coving to the ceiling, decorative ceiling arch, spotlighting, radiator, dado rail, ample sockets, stairs to the first floor with wooden balustrade with carpet runner and rods. Having a door taking you to the cellar, door opening to the garden and doors to ground floor rooms.
The lounge enjoys a UPVC double glazed bay window to front elevation, UPVC double glazed window to side elevation, fitted carpet, radiator, ceiling light fitting with ceiling rose, coving to the ceiling, ample sockets, gas feature fireplace with wooden mantle and feature square panelled wall with sliding doors.

The dining room/sitting room has coving to the ceiling, ceiling light fitting, radiator, wood framed window to rear elevation, fitted carpet, inbuilt bookcase/storage to one chimney recess, ample sockets and a door giving entry back into the hallway.
The kitchen diner has a a range of high gloss wall, base and drawer units with granite style working surfaces over, wrapping around to create breakfast bar with space for stools below, two-toned tiled splash back and integral appliances including: sink with drainer, Range style cooker with extractor over and dishwasher.

There is tiled flooring throughout, UPVC double glazed window to side elevation. UPVC double glazed French doors to side elevation opening to the garden, vertical wall radiator, spotlighting, two ceiling pendants over breakfast bar area, coving to the ceiling, ample sockets (some of which include USB points), space for a family dining table and space for a large free-standing fridge freezer.
The sun room has tiled flooring, UPVC double glazed window, UPVC French doors and stable style UPVC door all opening to the side elevation. Having a ceiling light fitting, ample sockets and radiator.The WC

There is a push flush WC, part tiled walls, double glazed obscure glass window to side elevation, ceiling light fitting and tiled flooring.
The utility has additional units with working surfaces over, tiled splashbacks, an extra integral sink with drainer, the
The first floor landing has fitted carpet, dado rail, spotlighting and ceiling light fitting, decorative ceiling arch, radiator, coving to the ceiling, inbuilt storage cupboards over the stairs, ample sockets, stairs to the second floor and doors to first floor rooms.

The luxury family bathroom has a push flush WC with concealed cistern, hand basin and bath with hand held shower head and tiled surround matching the flooring and walls. Also having a tower shower panel with additional hand held shower head, floor drain for shower area, spotlighting, UPVC double glazed obscure glass window to rear elevation, chrome heated towel rail and inbuilt storage.
Bedroom two is a generous second bedroom with fitted wardrobes, UPVC double glazed window to front elevation, fitted carpet, ample sockets, radiator, hand basin incorporated within inbuilt storage unit and door.

The en-suite has a push flush WC and walk-in shower having glass screen, tower panel as well as hand held shower head. With wood style flooring, UPVC double glazed window to side elevation, ceiling light fitting and radiator.
Bedroom three is another good sized double room with dual aspect UPVC double glazed windows to side and rear elevations, fitted carpet, ceiling light fitting, ample sockets, shaving point and radiator.

Bedroom four as a fitted carpet, UPVC double glazed window to side elevation, ceiling light fitting, radiator and ample sockets.
Bedroom five is an ideal nursery / office with a UPVC double glazed window to front elevation, radiator, fitted carpet and ceiling light fitting.
The WC has a push flush WC, hand basin incorporated within storage unit, part tiled walls, tile effect flooring, UPVC double glazed obscure glass window to side elevation, ceiling light fitting and radiator.

The second floor has a door to the principal bedroom with three Velux windows, fitted carpet, four ceiling lights, ample sockets, radiator, eaves storage and two inbuilt storage cupboards that would be utilised as wardrobes.
The cellar has lighting.

The garage has an up and over garage door, entry via separate door to front elevation, lighting, power, French doors opening to the garden at the rear.
The property has a guide price of £500,000 freehold
Here is the property link:
https://www.stephensonbrowne.co.uk/properties/18860592/sales
For more details about Stephenson Browne, follow the link
https://www.stephensonbrowne.co.uk/branches/alsager
Want to know more about Alsager?
Sign up for our weekly newsletter here and follow us on Facebook here and Twitter here
Share:



