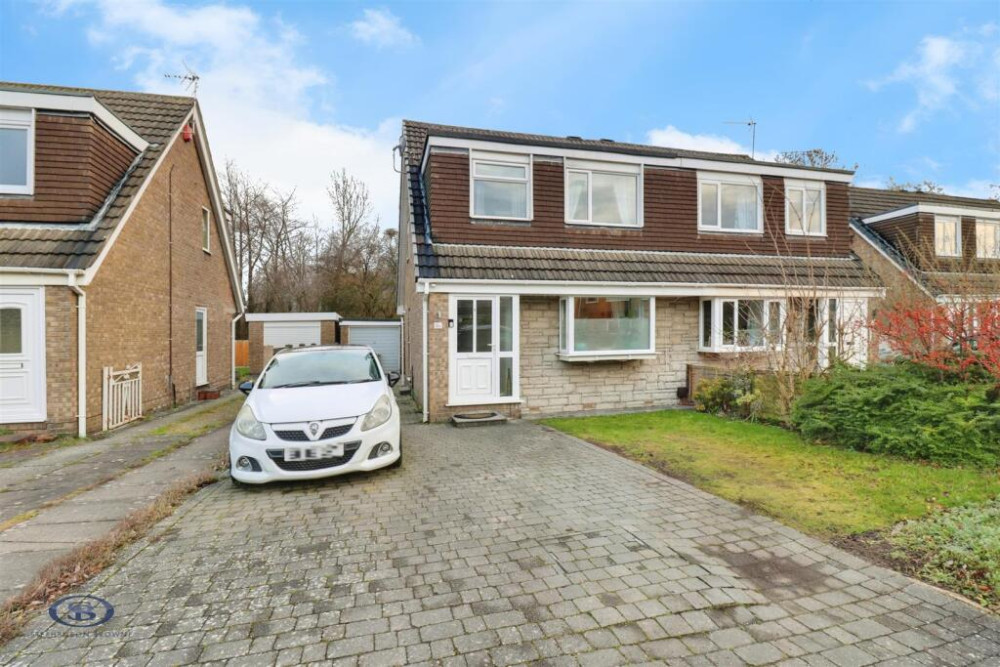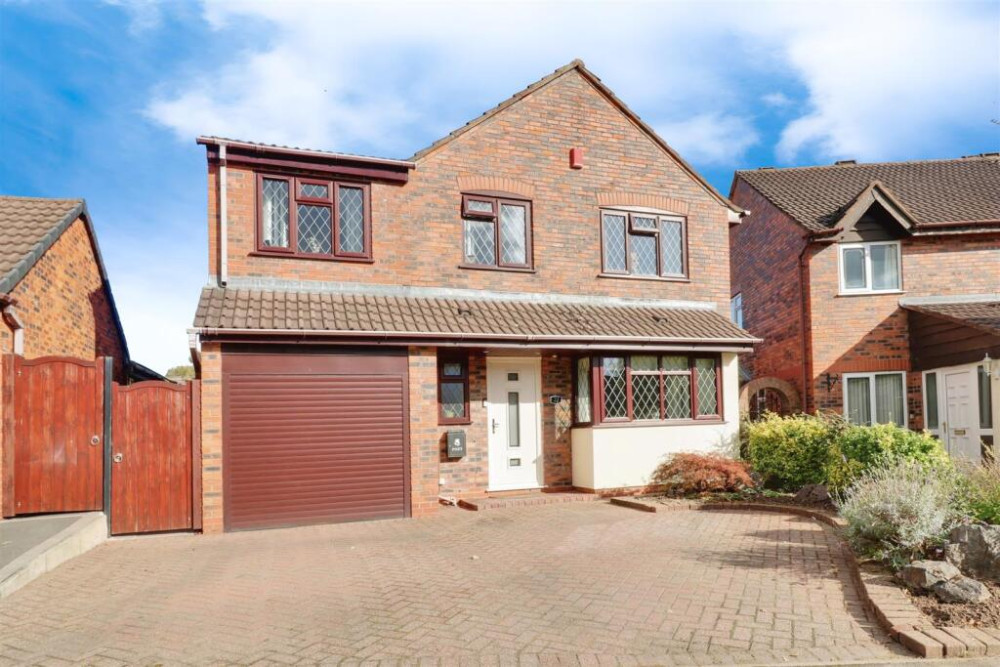Property of the Week: Five bedroom detached cottage with its own stables
This week we are featuring a property in Nursery Road, Alsager which is kindly brought to us by Stephenson Browne.
By Deborah Bowyer 25th Mar 2024


Did you know Alsager Nub News features a property of the week each week?

The property section can be viewed at: https://alsager.nub.news/property
This week we are featuring a property in Nursery Road, Alsager which is kindly brought to us by Stephenson Browne.

Matthew Bass, branch manager at Stephenson Browne in Alsager said: "Orchard Cottage is a charming five bedroom detached cottage boasting approximately 3.5 acres along with its own stables.
"Tucked away on Nursery Road, you are surrounded by fields giving you a semi-rural setting whilst being only a short drive into Alsager town centre and its many amenities."

The property is fantastically unique, oozing an array of traditional features with a modern twist. Over the years, the cottage has seen a number of updates and extensions to make it what it is today.
Comprising of a hallway, WC, lounge with feature log burner and double doors into the dining room, and a superb breakfast kitchen hosting a range of units, breakfast bar and Range cooker.

Accessed via the kitchen is a versatile, highly impressive third reception room - currently home to a snooker table - with a multitude of uses, whether that's a game room, office or an additional entertaining space.
To the first floor you will find the principal bedroom with en-suite, three more generous double rooms, a well proportioned single room, bathroom and a huge separate shower/wet room.

Externally, Orchard Cottage sits in the middle of the plot, offering exceptional off road parking for multiple cars and a sizeable wrap around lawn.
The stables host a tack room and cater for three horses, making this the ideal lifestyle equestrian purchase, with paddocks and ménage behind.

In detail, the entrance hallway has exposed brick walls, beams to the ceiling, hardwood flooring, ample sockets, two ceiling light fittings, shutter style doors opening to under stairs storage, double doors opening to substantial and a handy coat/shoe storage.
The WC has a push flush WC, hand basin incorporated within storage cupboard, marble style tiled walls, tiled flooring, ceiling light fitting, chrome heated towel rail and UPVC double glazed window to side elevation.

The lounge boasts a feature log burning fireplace with exposed brick surround and wooden beam above, beams to the ceiling, wood laminate flooring, two UPVC double glazed window to side elevation, UPVC double glazed sliding doors opening to the garden, ample sockets, radiator, two pendant light fittings, dado rail and double doors.
The dining room is a continuation of wood laminate flooring, UPVC double glazed sliding doors onto the rear, UPVC double glazed window to side elevation, dado rail, ceiling pendant light fitting, two wall lights, radiator and the back of inglenook feature wall with Herringbone brickwork having open shelving to one side.

The kitchen has a range of shaker-style wall, base and drawer units with granite style working surfaces over, tiled splash backs, under counter lighting and incorporating breakfast bar with space for stools below.
Enjoying an integrated farmhouse sink, 'Belling' Range cooker set within Inglenook and having space for a washing machine, dishwasher and American style fridge freezer.

With tiled flooring, four ceiling light fittings, spotlighting, beams to the ceiling, ample sockets throughout, UPVC double glazed window to side elevation, two UPVC double glazed windows to front elevation, oil fired floor standing boiler and door to:
The snooker room/office is a superb addition to this home offering a versatile reception room, with wood laminate flooring, two UPVC double glazed windows to front elevation, two sets of double glazed French doors opening onto the garden, pendant light fitting, four wall lights, three radiators and ample sockets throughout.

The landing to the principal bedroom has fitted carpet, ceiling light fitting, door to storage cupboard, radiator and ample sockets.
The generous principal bedroom offers fitted carpet, radiator, dual aspect UPVC double glazed windows to rear and side elevations, ample sockets and ceiling light fitting.
The en-suite has a push flush WC, pedestal hand basin and shower with tiled surround and glass bi-folding door. Tiled flooring, partly tiled walls creating splash backs, UPVC double glazed window to side elevation, ceiling light fitting, ceiling extractor fan and shaving point.

The bathroom has a WC and hand basin incorporated within fitted vanity unit with mirror above, also having a panelled bath. With marble style tiled walls, tiled flooring, heated towel rail, shaving point, UPVC double glazed window to side elevation, flush ceiling light fitting, ceiling extractor and loft access via hatch.
The main landing has a fitted carpet, beams to the ceiling, ceiling light fitting, ample sockets, skylight, door to substantial eaves storage and doors to all remaining first floor rooms.

Bedroom two has a skylight to rear and UPVC double glazed window to front elevation allowing plenty of natural lighting, door to a substantial amount of eaves storage, fitted carpet, ceiling light fitting, ample sockets and radiator.
Bedroom three has a dual aspect UPVC double glazed windows to rear and side elevations, radiator, ceiling light fitting, ample sockets and fitted carpet.
Bedroom four enjoys a vaulted ceiling with UPVC double glazed window to front elevation, two wall lights, ample sockets, fitted carpet and radiator.

Bedroom five forms part of the original cottage, having fitted carpet, UPVC double glazed window to front elevation, ceiling light fitting, beams to the ceiling, ample sockets, chimney air vent and radiator.
The shower room consists of a push flush WC, hand basin incorporated within floating storage unit and walk-in shower with dual shower head and glass screen.
With tiled flooring, granite effect cladding to the walls, UPVC double glazed window to side elevation, beams to the ceiling, spotlight, flush ceiling light fitting, chrome heated towel rail and loft access via hatch.
The property has a guide price of guide price £995,000 freehold.
Here is the property link:
https://www.stephensonbrowne.co.uk/properties/18495245/sales
For more details about Stephenson Browne, follow the link
https://www.stephensonbrowne.co.uk/branches/alsager
Want to know more about Alsager?
Sign up for our weekly newsletter here and follow us on Facebook here and Twitter here
Share:



