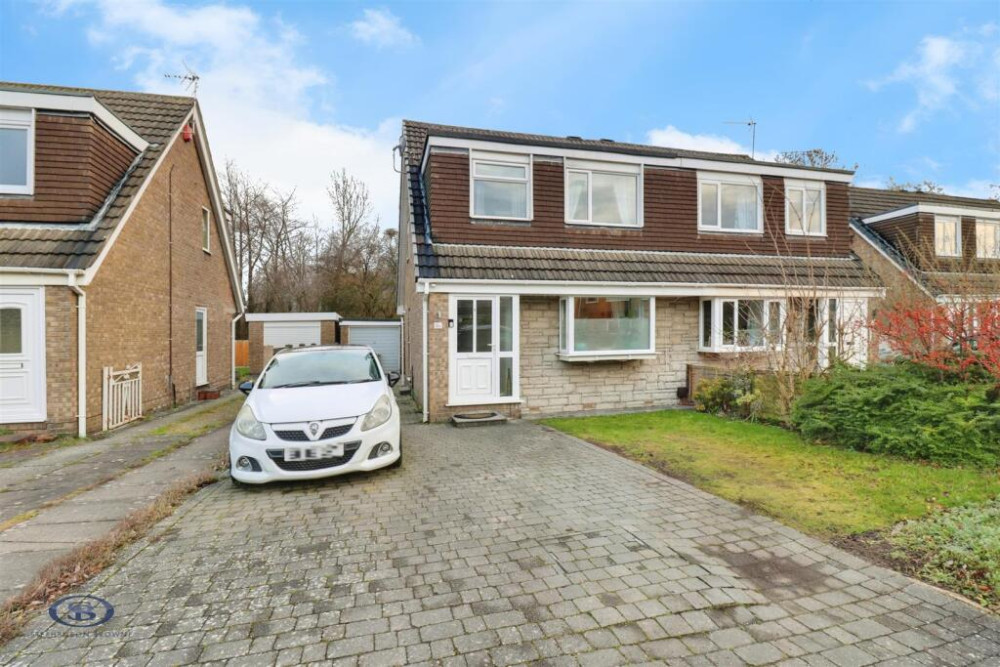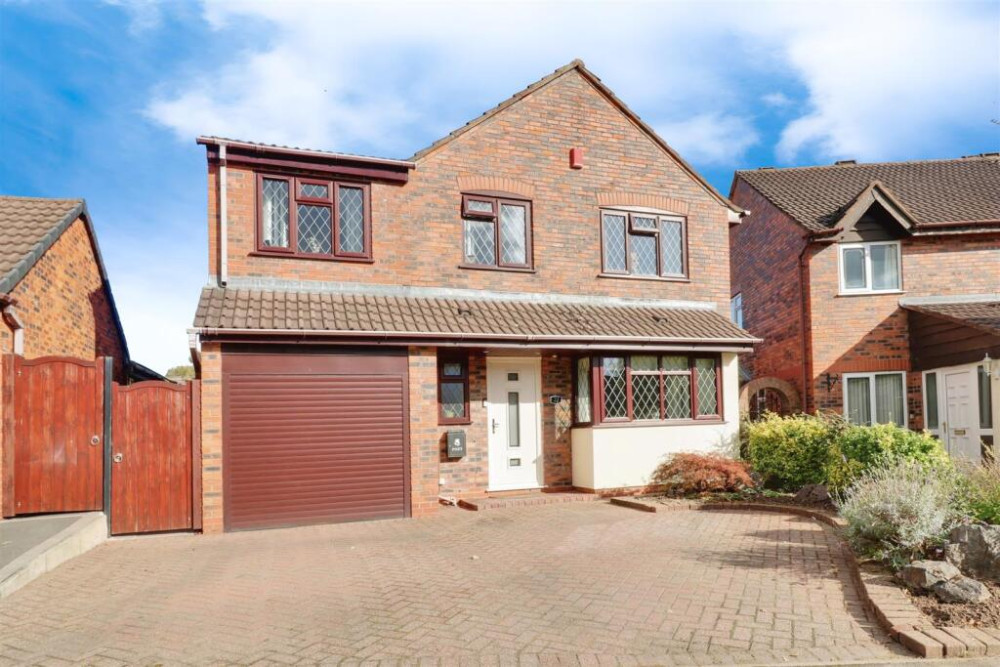Property of the Week: Stunning period property in established private grounds
This week we are featuring a property in Knutsford Road, Rode Heath which is kindly brought to us by Stephenson Browne.
By Deborah Bowyer 23rd May 2023


Did you know Alsager Nub News features a property of the week each week?
Our property section can be viewed at: https://alsager.nub.news/property

This week we are featuring a property in Knutsford Road, Rode Heath which is kindly brought to us by Stephenson Browne.
Matthew Bass, branch manager Stephenson Browne in Alsager said: "This is a superbly appointed, double bay fronted detached family home occupying a prominent position on a generous plot, within the Rode Heath.
"The property has been well maintained, updated and extended by the current owners in more recent times with internal inspection, revealing well-planned accommodation throughout."
The perfect blend of modern living, with open-plan entertaining areas and a number of formal reception rooms plus a whole host of original features.
The property is located on the fringe of Rode Heath and Church Lawton with great access to neighbouring Sandbach, Alsager and Congleton and its variety of schooling and day-to-day essentials.
Accompanying this impressive family home are a wealth of attributes to note, some of which include gas central heating system, Minton tiled flooring and original stained glass to the entrance hall, plus a feature oak staircase.

There are two formal reception rooms, both enjoying period original fireplaces, a superb open plan, kitchen diner, complete with oak units, Corian style working surfaces and French doors leading out to the rear garden. In addition, there is a snug with multi-fuel stove, a useful downstairs WC and separate utility.
The first floor has three bedrooms, two of which are king-size rooms plus a versatile fourth room, which are served via the family bathroom with its white four-piece suite and separate WC.

The second floor has another double bedroom with views to the rear and ample storage off the landing.
Externally, the property sits in enviable, pleasant grounds with ample parking and a detached garage. The rear garden being of particular note due to its privacy and lush green surroundings.

In detail, the entrance porch has a glazed panel door, glazed windows to both front, side and rear elevations, a leaded and stained period entrance door.
The entrance hall has original Minton tiles flooring throughout, a useful built-in under-stairs storage cupboard, radiator, two ceiling lights, coving, picture rail, an 'Arts & Crafts' Oak staircase leading to the first floor and a wall mounted 'Hive' thermostat.

The sitting room has a walk-in bay window to front elevation, having feature leaded & stained window lights over, radiator, TV point, ceiling light, picture rail, ample power points and a feature fireplace with tiled surround.
The living room has a walk-in bay window to front elevation, having feature leaded & stained window lights above, radiator, TV point, picture rail, ceiling light, two wall lights, an original feature fireplace with mahogany surround and tiled hearth housing a living flame effect gas fire.
The open plan kitchen/diner has inset spotlighting, double glazed window to rear elevation, a range of Oak wall, base and drawer units with Corian style working surfaces over incorporating, a number of display units, integrated dishwasher and a built-in double oven/microwave.
The induction hob has a ceramic splashback and extractor canopy over, a breakfast island complete with useful storage below, matching Corian working surfaces, Karndean flooring throughout, ceiling light and double glazed French doors to the dining area leading out to the rear garden.
The snug/family room has a continuation of the Karndean flooring from the dining area, ceiling light, radiator, oak fitted pantry cupboard and a multi-fuel burning stone with stone hearth provides an excellent focal point for the room.

The utility has dual aspect double glazed windows to side and rear elevation, a continuation of the Karndean flooring from the kitchen area, inset spotlights, radiator, a composite panelled door to side elevation, a range of matching working services and base units to the kitchen with an inset, stainless steel sink and space and plumbing for an automatic washing machine.
The WC has Karndean flooring, ceiling, light, a low-level pushbutton, WC, and a wall mounted hand wash basin with chrome taps.

The first floor landing has doors to all principal rooms, glazed window to rear elevation, coving and stairs to the second floor.
Bedroom two is a spacious second double room having ceiling light, double glazed window to front elevation with leaded and stained window light over, radiator, ample power, points, two wall lights, picture rail, coving and a period style fireplace with cast iron fire grate.

Bedroom three has an exceptionally generous third double bedroom with two ceiling lights, double glazed window to front elevation with leaded and stained panes above, radiator, picture rail, coving, and ample power points.
Bedroom four is a well-proportioned fourth room with picture rail, double glazed window to rear overlooking the garden, radiator, and ample power points.

The family bathroom has an extractor point, inset spotlights, glazed privacy window to rear elevation, oak style flooring with complementary wall tiling throughout, a heated towel rail, shaver point and a white four piece suite.
The four piece suite comprises of a low-level pushbutton WC with concealed cistern, vanity hand wash basin with chrome mixer tap, a tiled bath with mixer tap and handheld shower attachment plus a separate walk-in shower cubicle with glazed sliding door housing a wall mounted mixer shower.

On the second floor, bedroom one is an impressive double room with ceiling light, two skylights overlooking tor rear, eaves storage, radiator and ample power points.
The garage has a one-and-a half size garage with single up-and-over door, security lighting, two glazed windows to the side elevation and a personal uPVC panelled door to the side.
Externally, the property sits on a generous and established plot and is approached by a tarmac driveway in turn providing ample off-road parking for several vehicles.
Further parking can be achieved via a gravel section to the side of the garage and there are a range of lawned areas, each with well-stocked borders, home to a variety of mature trees, shrubs and plants and access to the rear garden can be made via secure double gates.

The rear garden is a particular feature due to its excellent degree of privacy and outlook over adjoining farmland. There is an extensive paved Indian stone patio area, perfect during the summer months, providing ample space for garden furniture, a large shaped lawn plus a hardstanding with outside garden store.
The property has a guide price of £575,000
Here is the property link:
https://www.stephensonbrowne.co.uk/properties/17238064/sales
For more details about Stephenson Browne, follow the link
Share:



