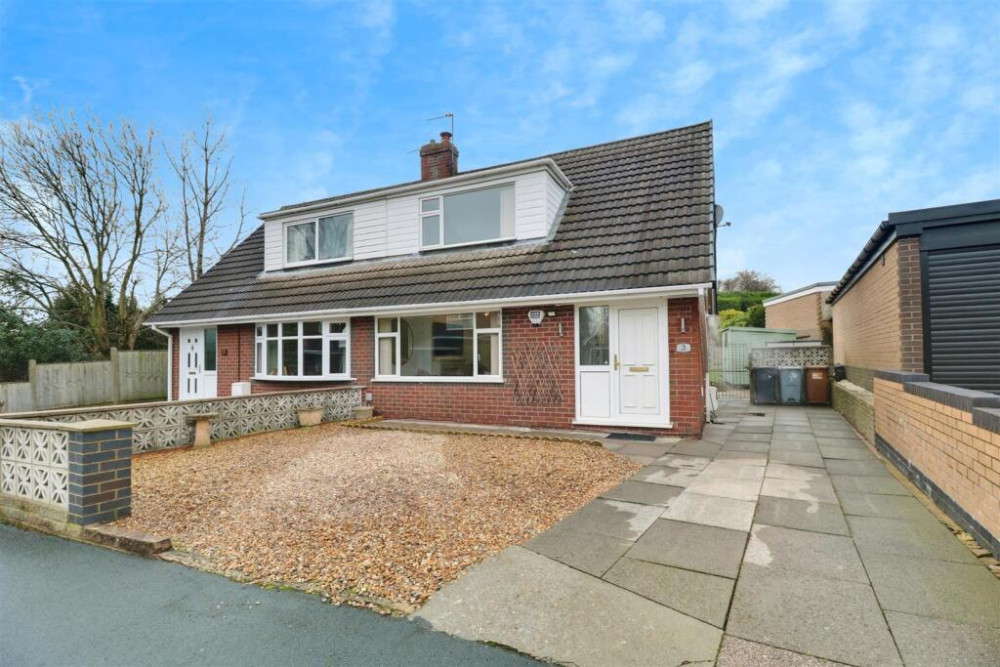Property of the Week: Beautifully presented four bedroom home with excellent walks on the doorstep
This week we are featuring a property in Christopher Mitford Road, Alsager, which is kindly brought to us by Stephenson Browne.
By Deborah Bowyer 6th Aug 2025


Did you know Alsager Nub News features a property of the week each week?
The property section can be viewed at: https://alsager.nub.news/property

This week we are featuring this property in Christopher Mitford Road, Alsager which is kindly brought to us by Stephenson Browne and which can be viewed here

Sam Bowyer, manager of Stephenson Browne's Alsager branch said: "A beautifully presented, four bedroom detached home positioned on the increasingly popular 'Hall Drive Park' development.
"It is only a short distance from Alsager town centre and its well regarded local schooling and number of local amenities. The property also benefits from far reaching open countryside views on your doorstep and excellent walks."

Constructed by Prospect Homes to their 'Sorrell' design, this brilliant home offers well-planned accommodation and boasts a welcoming hallway, ground floor WC, kitchen diner with fitted appliances, utility room and a pleasant lounge having bay window at the front.
To the first floor, there are four bedrooms, an en-suite to the master, family bathroom and storage cupboard.
Externally, there is a great size garden to the rear and to the side, with driveway parking and a single garage.
Entrance Hall
Composite entrance door having double glazed frosted insets. Doors to all rooms. Telephone point. Single panel radiator. Stairs to the first floor.

Lounge 5.201 into bay x 3.387 (17'0" into bay x 11'1")
Double panel radiator. Double glazed walk-in bay window to the front elevation. Electric fire.
Kitchen Diner 5.635 x 2.932 (18'5" x 9'7")

Range of wall, base and drawer units with roll top work surfaces over incorporating a stainless steel 1.5 bowl sink unit with drainer and mixer tap. Integrated oven with gas hob and extractor canopy over. Intgrated fridge freezer and dishwasher. Double glazed window to the rear elevation. Single panel radiator. Double glazed French doors opening to the rear garden. Inset spotlighting.
Utility Room 1.549 x 2.370 (5'0" x 7'9")

Base units housing a single drainer sink unit with drainer and mixer tap. Wall mounted gas central heating boiler. Double glazed window to the rear elevation. uPVC panelled door having double glazed frosted insets opening to the side.
Downstairs WC 1.566 x 1.618 (5'1" x 5'3")
Two piece suite comprising a low level WC with push button flush and a vanity wash hand basin with mixer tap and storage cupboard below. Single panel radiator.

First Floor Landing
Doors to all rooms. Storage cupboard. Loft access point.

Principal Bedroom 4.359 x 2.901 (14'3" x 9'6")
Double glazed windows to the front and side elevations. Single panel radiator.
En-Suite 1.173 x 2.237 (3'10" x 7'4")
Three piece suite comprising a low level WC with push button flush, pedestal wash hand basin with mixer tap and a double shower cubicle with shower over. Heated towel rail. Double glazed frosted window to the front elevation.
Bedroom Two 2.961 x 3.498 (9'8" x 11'5")
Single panel radiator. Double glazed window to the rear elevation.
Bedroom Three 2.757 x 3.292 (9'0" x 10'9")
Single panel radiator. Double glazed window to the front elevation.
Bedroom Four 3.623 x 1.909 (11'10" x 6'3")
Double glazed window to the rear elevation. Single panel radiator.
Family Bathroom 1.687 x 2.092 (5'6" x 6'10")
Three piece suite comprising a low level WC with push button flush, pedestal wash hand basin with mixer tap and a bath with rainfall shower over. Inset spotlighting.
Externally
Integral Garage 5.094 x 2.530 (16'8" x 8'3")
Up and over door to the front. Power and lighting.
Offers of Offers over £350,000 freehold are invited.
Here is the property link:
https://www.stephensonbrowne.co.uk/properties/20737394/sales
For more details about Stephenson Browne, follow the link
https://www.stephensonbrowne.co.uk/branches/alsager
Want to know more about Alsager?
Sign up for our weekly newsletter here and follow us on Facebook here and Twitter here
Share:



