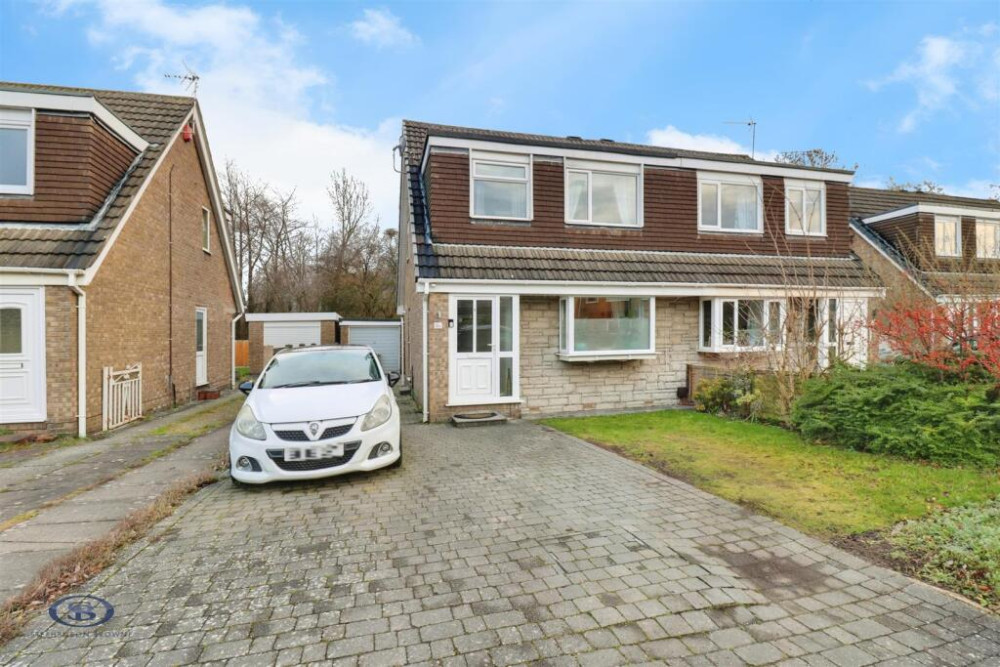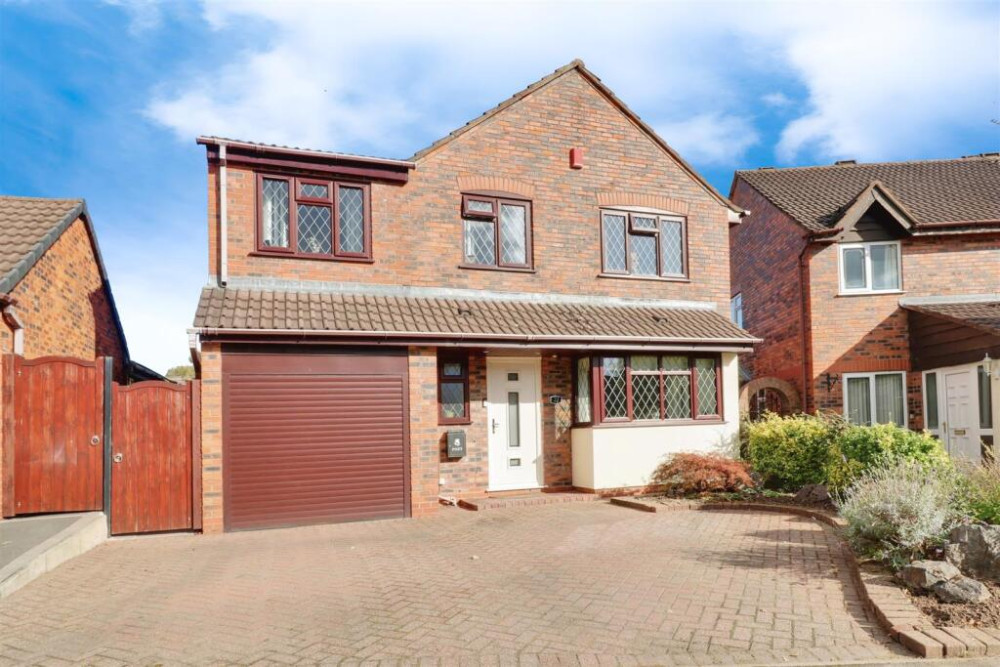Property of the Week: Spacious detached property in sought-after village location
This week we are featuring a property in Sandbach Road, Rode Heath which is kindly brought to us by Stephenson Browne.
By Deborah Bowyer 22nd Mar 2023


Did you know Alsager Nub News features a property of the week each week?
Our property section can be viewed at: https://alsager.nub.news/property

This week we are featuring a property in Sandbach Road, Rode Heath which is kindly brought to us by Stephenson Browne.
Matthew Bass, branch manager Stephenson Browne in Alsager said: "A deceptively spacious two/three bedroom detached property enjoying a prominent, sought-after location within the village of Rode Heath.
"The property is situated not too far from a variety of amenities such as a local post office, village shop, excellent primary school and nearby canal side walks."
Accompanying the property are a number of notable features including new double glazing throughout, a new boiler with 10 year warranty, gas central heating and Hive thermostat, an open plan kitchen/diner incorporating space for a range style cooker, a peninsular and number of white goods, including a new dishwasher.
There is also a versatile additional family room/downstairs bedroom which is currently being used as a home office with en-suite shower facilities.

A lounge complete with a luxury wood burning feature stove along with a downstairs family bathroom.
Upstairs, there are two generous double bedrooms, both of which enjoy stylish built-in wardrobes and built-in storage off the landing.
The property has been recently decorated, a new boiler installed within the last 12 months and works to the garden areas, making them a superb place to enjoy all year-round.
Externally, the property enjoys an attached garage, driveway and established gardens to both front and rear.

In detail, the covered entrance porch has quarry tiled flooring, a raised brick-built planter and a wooden panelled door with decorative leaded insert.
The entrance hall has oak laminate flooring, pendant light, stairs to first floor, thermostat, a built-in under stairs storage cupboard and a radiator.

The lounge has a double glazed bay window to front elevation, radiator, ample power points, telephone point, TV point, three wall lights, coving, a feature fireplace having an exposed brick surround and hearth housing a wood-burning stove.
The kitchen area has inset spotlighting, double glazed window to rear elevation, uPVC double glazed panel door giving access to the rear garden, ceramic tiled flooring, space for freestanding fridge/freezer, a range of Shaker style wall, base and drawer units with solid wood working surfaces over and under cupboard lighting, Smeg range style cooker with tiled splashback and extractor canopy over.
There's a cupboard housing a wall mounted gas boiler serving central heating and domestic hot water systems, a peninsula with matching working surfaces incorporating a stainless steel sink/drainer unit with mixer tap, integrated dishwasher (recently replaced), space and plumbing for automatic washer/dryer which is included in the sale.
The dining area has ceramic tiled flooring, double glazed window to rear elevation, inset spotlighting and a radiator.

Bedroom three/family room or study has oak laminate flooring, pendant light, glazed window to side elevation, uPVC double glazed French doors leading out to the rear garden, radiator and ample power points.
The shower room/en-suite has a double glazed window to side, inset spotlights, extractor points, partially tiled walls and recently laid flooring, shaver point, heated towel rail, a low-level pushbutton WC, a hand wash basin with chrome mixer tap and cupboard space below and a walk-in shower cubicle with glazed opening door housing an electric mixer shower.

The bathroom has a double-glazed window to front elevation, heated towel rail, inset spotlighting, extractor point, decorative tiled walls with natural travertine mosaics and laminate flooring, a white three-piece suite comprising of: a Jacuzzi style multi-function bath, a vanity hand wash basin with chrome mixer tap and cupboard below plus a low-level WC.

The first-floor landing has a double glazed window to side elevation, access to both bedrooms, roof inspection hatch, pendant light, built in storage cupboard with double doors and a clothes rail.
Bedroom one is a spacious double room with pendant light, double glazed window to front elevation, radiator, new carpets, ample power points and a range of built-in wardrobes.
Bedroom two is a well-proportioned second double bedroom having double glazed window to rear elevation, new carpets, radiator, TV point, eaves storage and a built-in stylish wardrobe.
The attached garage has a single up and over door and power. lighting.

The front of the property is approached via a driveway providing off-road parking and a pathway with slate edging leads up to the entrance door.
The front garden consists of a mainly laid to lawn with well-stocked borders and retaining wall to the front.
Access to the rear can be made via a secure wrought iron gate which can be located at the side of the property.
The rear garden is fully enclosed with fenced boundaries to all three sides having a paved patio area providing ample space for garden furniture, a water point and a mainly laid to lawn with well stocked, established borders housing a number of trees and shrubs plus an additional paved seating area at the foot of the garden.
The property has a guide price of £280,000
Here is the property link:
https://www.stephensonbrowne.co.uk/properties/16657402/sales
For more details about Stephenson Browne, follow the link
Share:



