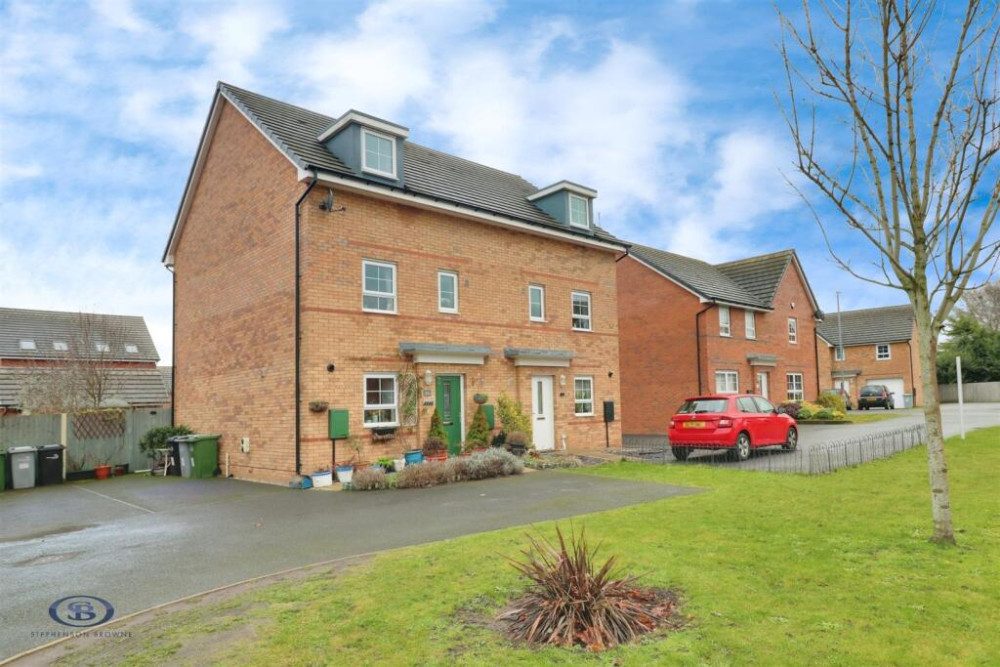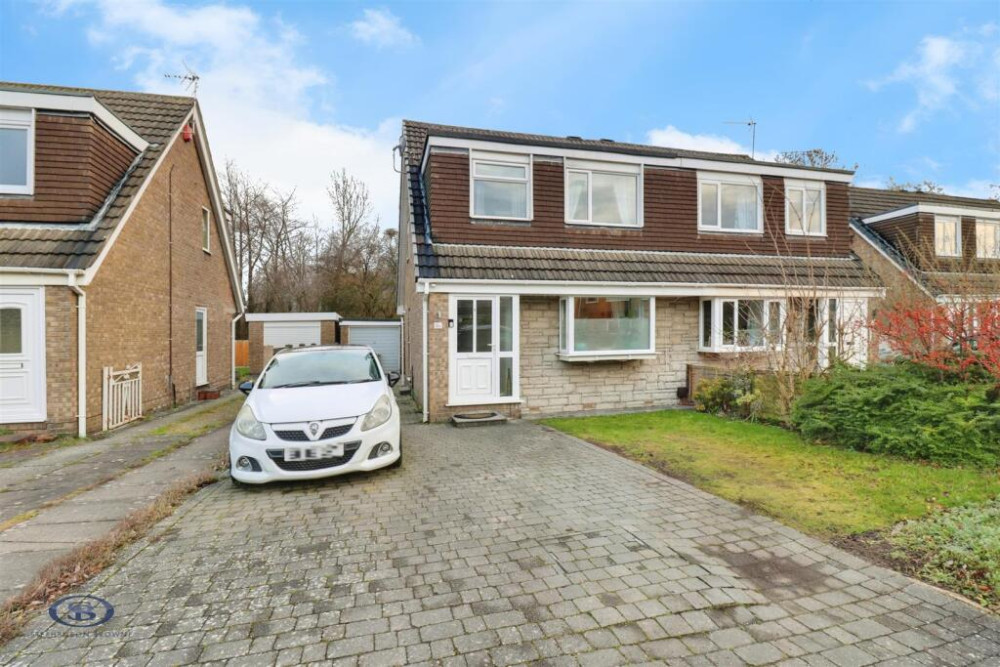Property of the Week: Detached four double bedroomed home in a popular village location
This week we are featuring a property in Wereton Road, Audley which is kindly brought to us by Stephenson Browne.
By Deborah Bowyer 27th Mar 2023


Did you know Alsager Nub News features a property of the week each week?
Our property section can be viewed at: https://alsager.nub.news/property

This week we are featuring a property in Wereton Road, Audley which is kindly brought to us by Stephenson Browne.
Matthew Bass, branch manager Stephenson Browne in Alsager said: "This detached four double bedroomed family home positioned on a corner plot in the popular village of Audley.
"The Hawthorns, Wereton Road presents an immaculate modern interior and a beautifully landscaped rear garden with far reaching views over the fields behind."

In brief, the property consists of a well-planned, versatile layout providing you with a plethora of ways to live to suit your lifestyle.

You're welcomed into the bright, spacious hallway having access to two reception rooms, with the lounge presenting a lovely brick feature fireplace and sliding doors to the balcony.
The separate dining room is a generous space and could ideally be used as a playroom or even fifth bedroom.
To the rear, is a superb breakfast kitchen comprising of a range of high gloss units including an island with space for bar stools below, and there are a number of integrated appliances such as integral fridge freezer, double oven, electric four-point hob, as well as a separate utility with additional units, dishwasher and space/plumbing for a washing machine. Leading from here is a handy WC.

To the first floor, you will find four exemplary double bedrooms with the principal suite offering its own en-suite shower room, a facility that bedroom two is also home to, and it is worth noting that the principal bedroom and bedroom three enjoy French doors to Juliette balcony's overlooking the rear.

Completing the upstairs to this wonderful property, is a stylish family bathroom with three piece suite.
Externally, the space on offer is most impressive, positioned on a corner plot, boasting a substantial lawn area to the side.
The landscaped rear hosts Indian stone paving and glass banister to get full scope over the fields behind, not to mention, there is a brilliant garden room making the space ideal for entertaining.
You will find is ample off-road parking including driveway, garage and carport.
In detail, there a spacious hallway with tiled flooring, UPVC double glazed window to side elevation, ample sockets, ceiling light fitting, spotlighting, coving to the ceiling, radiator, stairs to the first floor and doors to main ground floor rooms.
The lounge enjoys a dual aspect with a UPVC double glazed window to front elevation, and UPVC double glazed sliding doors to the side elevation, opening onto the balcony.
With a feature exposed brick effect fireplace with log burner and wood effect mantle over, fitted carpet throughout, TV point, coving to the ceiling, ceiling light fitting, ample sockets, radiator and double doors opening to the kitchen / family room.
The dining room us a great reception room with wood effect flooring, radiator, ample sockets, UPVC double glazed window to the front elevation, ceiling light fitting, coving to the ceiling and fitted storage/media unit with sliding doors and shelving.

The breakfast kitchen/family room hosts a range of high gloss wall, base and drawer units with working surfaces over, as well as kitchen island which has a breakfast bar with space for barstools below. Home to a number of integrated appliances including: high level double 'Beko' ovens, four point electric hob, sink with drainer, tall fridge and separate freezer.

Having ample sockets throughout, spotlighting, two radiators, two sets of UPVC double glazed sliding doors opening to the rear garden, and tiled flooring which continues to the family area which provides plenty of space for a sofa or dining table.
The utility has an additional high gloss wall and base units with working surfaces over matching the kitchen, and integrated sink with drainer, dishwasher and the space/plumbing for a washing machine.
Having a UPVC double glazed window to rear elevation, radiator, spotlighting, tile flooring and ample sockets.
The landing is bright and airy with UPVC double glazed window to the front elevation, fitted carpet, loft access via hatch, ample sockets, eaves storage, coving to the ceiling, ceiling light fitting and doors to all main first floor rooms.
Bedroom one is a generous principal bedroom benefitting from UPVC double glazed French doors opening to the Juliette balcony, fitted wardrobes, chrome heated towel rail, fitted carpet, ample sockets and ceiling light fitting.

The en-suite has a low level push flush WC, hand basin incorporated within fitted vanity unit and walk in shower with glass screen and door. With spotlighting, tile effect flooring, and complimentary tiled walls.
Bedroom two also enjoys fitted wardrobes along one wall, having a UPVC double glazed window to the front elevation, radiator, fitted carpet, ample sockets, ceiling light fitting, TV point and doors to eaves storage.

With a low-level push flush WC, pedestal hand basin with mixer tap and walk-in corner shower with glass shower screen and sliding doors. Having tiled walls, wood effect flooring, spotlighting, chrome heated towel rail and UPVC double glazed obscure glass window to front elevation.
Bedroom three is another good size double bedroom boasting UPVC double glazed French doors to a Juliette balcony, also having fitted carpet, radiator, ceiling light fitting and ample sockets.
Bedroom four us a double with fitted carpet, UPVC double glazed window to side elevation, ample sockets, ceiling light fitting and radiator.

The bathroom has a low level push flush WC, floating hand basin with mixer tap and panelled bath with shower over and glass shower screen.
The walls are tiled and there is recesses to create shelving and handy storage. With wood laminate effect flooring, spotlighting and UPVC double glazed obscure glass window to rear elevation.
Outside, the front elevation is approached via a wooden gate, with a tarmac driveway to suit approximately three or four cars, sloping down leading to further parking via the garage and carport, and the side garden. You will find a brick wall boundary and multiple raised soil beds which are home to a number of decorative plants, shrubs and trees.
To the side, is an extensive lawn area with a part fence, part hedgerow boundary, having paving around the perimeter of the property and steps up to the rear garden.
The rear elevation is beautifully landscaped, having lawns and slate pathway leading to an Indian stone paved area, ideal for seating or alternate outdoor furniture.
There are substantial borders housing a number of decorative plants and shrubs, and the boundary consists of fencing and brick wall, with intermittent glass sections to allow full views over the fields behind. The balcony can be access via the rear and is fully paved, with iron fencing.
The garage/carport has an up and over garage door, and power.
The car port is attached at the left-hand elevation and is partly brick built, open at front and rear elevations with windows to the side.
The property has a guide price of £575,000
Here is the property link:
https://www.stephensonbrowne.co.uk/properties/16872683/sales
For more details about Stephenson Browne, follow the link
Share:



