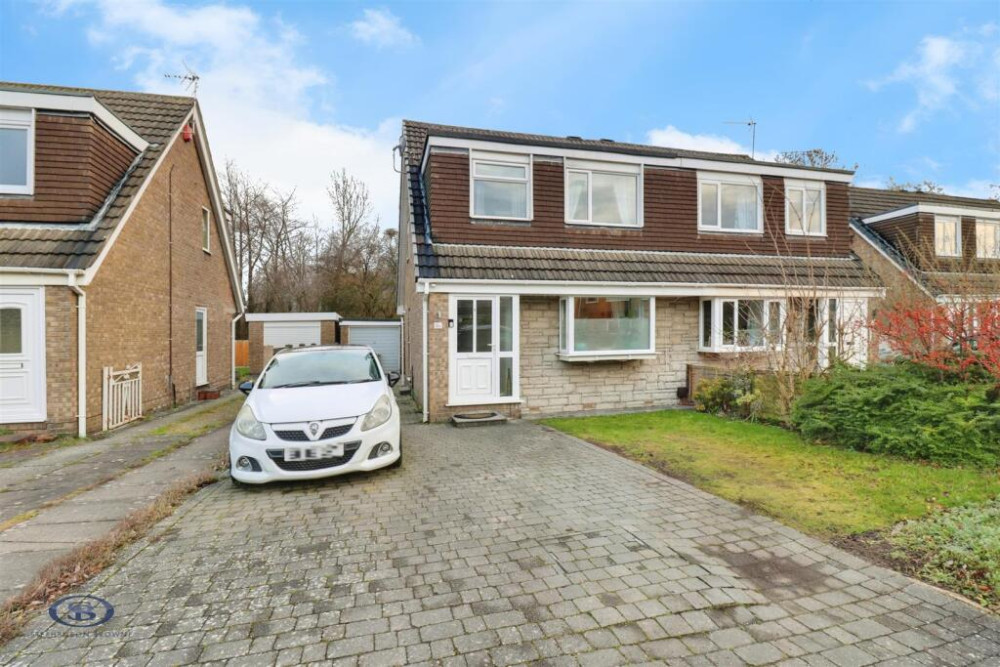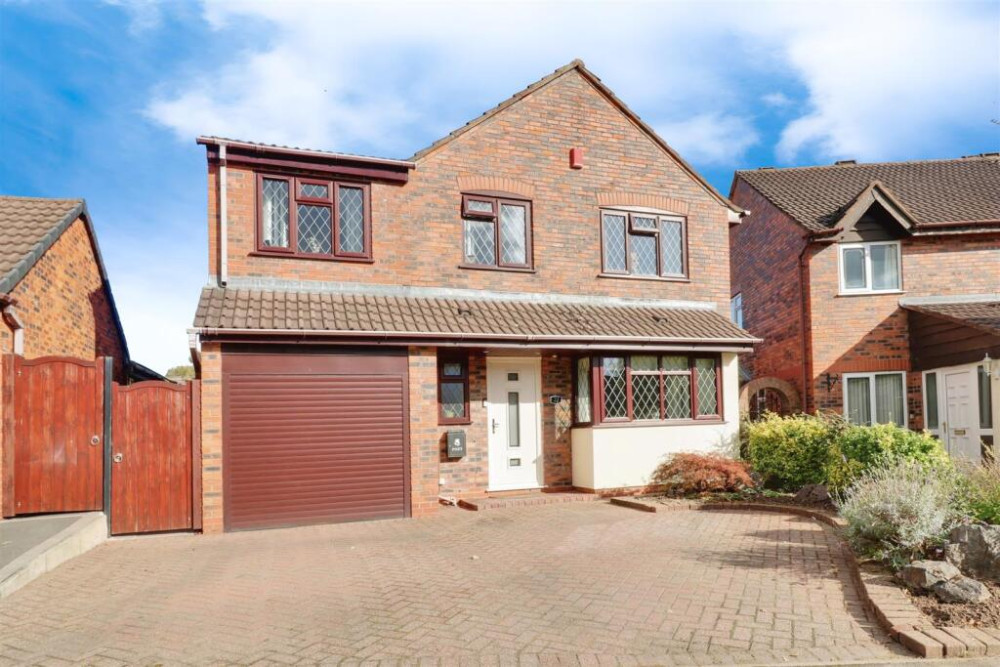Property of the Week: Four bed detached home overlooking fields to the front
This week we are featuring a property in Crowson Drive, Alsager, which is kindly brought to us by Stephenson Browne.
By Deborah Bowyer 20th Dec 2023


Did you know Alsager Nub News features a property of the week each week?
The property section can be viewed at: https://alsager.nub.news/property

This week we are featuring a property in Crowson Drive, Alsager which is kindly brought to us by Stephenson Browne.
Matthew Bass, branch manager at Stephenson Browne in Alsager said: "Overlooking fields to the front, a stunning example of a four bedroom detached family home located on Crowson Drive, sitting on arguably one of the best positions overlooking fields to the front!

"Built to Stewart Milne's 'Hampsfield' design, this spacious home offers a number of noteworthy features, some of which include: UPVC double glazing throughout, gas central heating, wide, walk-in bay to the lounge and a handy laundry area in the kitchen, concealed behind stylish units.
"As well as this, the current owners have cleverly partitioned the garage, making room for an additional reception room, ideal for a playroom, cinema room or office."

In brief, the property comprises of a hallway with access to the downstairs WC, generous lounge and beautiful kitchen/diner/family room, comprising of a range of wall, base and drawer units including a breakfast bar, French doors opening to the garden and integral appliances such as fridge freezer, dishwasher, multi-function oven, microwave/grill and four point gas hob with extractor over. On from here is the second versatile reception room.

To the first floor, the landing hosts doors to the exemplary principal bedroom, overlooking the fields to the front and enjoying a walk-in wardrobe as well as it's own en-suite shower room, with Bedroom two reaping the same benefits of facing the front and having an en-suite.
Bedroom Three is an excellent sized double, Bedroom four is a good sized single and completing the internal aspect of this home is a lovely, modern family bathroom with three piece suite. It's worth noting that bedroom two and three also have in-built mirrored wardrobes.
Externally, there is parking for two cars via the tarmac driveway, and the garden presents a lawn with patio ideal for seating or alternate garden furniture.

In detail, the hallway has wooden style flooring, ceiling light fitting, radiator and stairs to the first floor with under stairs storage cupboard.
The lounge enjoys a large, walk-in UPVC double glazed bay window with fitted shutter blinds to front elevation, fitted carpet, TV point, ample sockets, ceiling light fitting and radiator.

The WC has a push flush WC and hand basin, incorporated within fitted vanity unit with storage and mirror, wood style flooring continuing from the hallway, radiator and ceiling light fitting.

The kitchen/diner/family room has a range of shaker style wall, base and drawer units with working surfaces over, incorporating breakfast bar and having integral appliances including: fridge freezer, dishwasher, multi-function oven, microwave/grill and four point gas hob with extractor over. Also having a laundry area, concealed by matching units to the kitchen area, with space/plumbing for a washing machine and separate dryer.

Having wood style flooring throughout, spotlighting, pendant light fittings over the breakfast bar and dining area, wall mounted thermostat, TV point, ample sockets, three radiators, two UPVC double glazed windows to rear elevation, UPVC door opening to the side elevation, UPVC double glazed French doors opening to the garden, and internal door.

There is a cinema room/office - a brilliant, versatile addition with fitted carpet, ceiling light fitting, ample sockets and wall mounted boiler.
On the landing, there are two ceiling light fittings, loft access via hatch, fitted carpet, ample sockets, radiator and doors.

The generous principal bedroom with a UPVC double glazed window to front elevation, overlooking the fields, wall mounted thermostat, ceiling light fitting, ample sockets, radiator, door to over the stairs storage as well as doors.

The en-suite has a push flush WC and hand basin incorporated within fitted storage unit, and walk-in shower with glass sliding door/screen. Also having a UPVC double glazed obscure glass window to side elevation, spotlighting, wood style flooring and radiator.

The dressing room is fitted with carpet, UPVC double glazed window to front elevation, ample sockets, radiator and ceiling light fitting.
Bedroom two boasts inbuilt wardrobes with mirrored sliding doors, a UPVC double glazed window to front elevation, fitted carpet, radiator, ceiling light fitting, ample sockets, TV point and door.


The en-suite has a push flush WC, pedestal hand basin with mixer tap and walk-in shower having a glass door. With textured tiling to part of the walls creating splashbacks, ceiling light fitting, radiator, wood style flooring and UPVC double glazed obscure glass window to side elevation.
Bedroom three has a UPVC double glazed window to rear elevation, radiator, fitted carpet, ample sockets, ceiling light fitting and inbuilt wardrobes having mirrored sliding doors.

Bedroom four is a well proportioned single bedroom offering fitted carpet, radiator, ample sockets, ceiling light fitting and UPVC double glazed window to rear elevation.
The family bathroom has a push flush WC and hand basin incorporated within fitted unit/vanity with mirror behind, panelled bath with textured tile splashbacks, wood style flooring, UPVC double glazed obscure glass window to rear elevation, radiator and spotlighting.
Offers over £380,000 are being invited.
Here is the property link:
https://www.stephensonbrowne.co.uk/properties/18284924/sales
For more details about Stephenson Browne, follow the link
https://www.stephensonbrowne.co.uk/branches/alsager
Want to know more about Alsager?
Sign up for our weekly newsletter here and follow us on Facebook here and Twitter here
Share:



