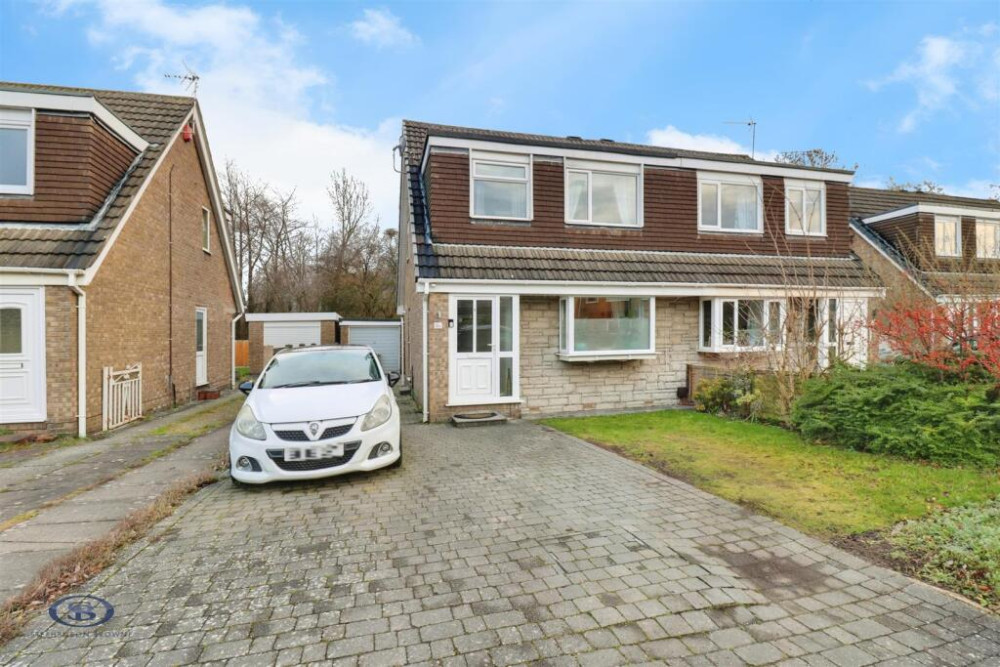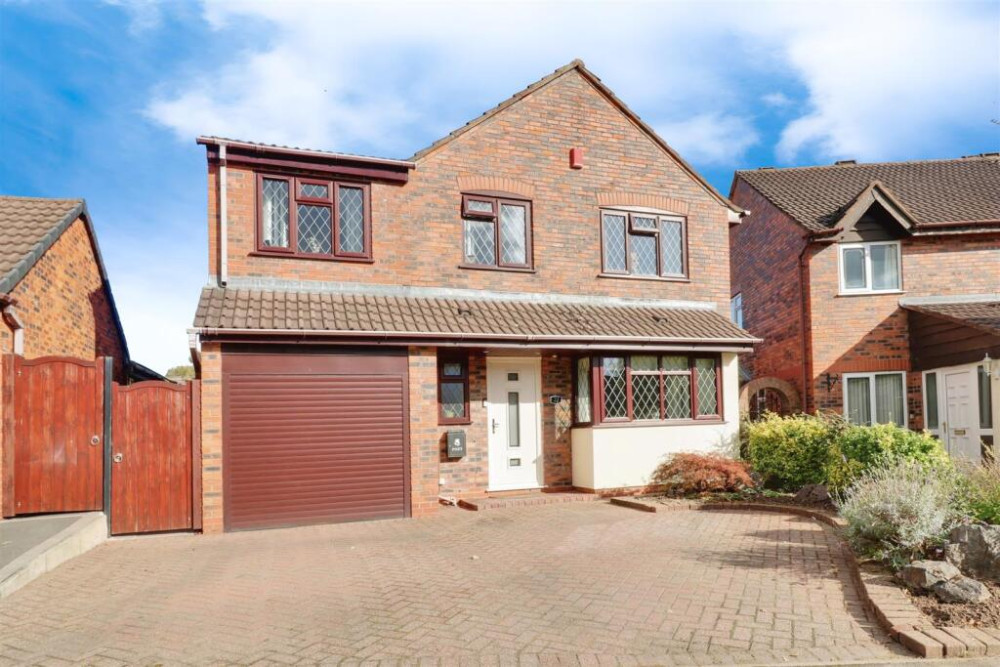Property of the Week: Mature semi-detached property offering well-planned accommodation
This week we are featuring a property in Wesley Avenue, Alsager, which is kindly brought to us by Stephenson Browne.
By Deborah Bowyer 12th Dec 2023


Did you know Alsager Nub News features a property of the week each week?property section can be viewed at: https://alsager.nub.news/property
This week we are featuring a property in Wesley Avenue, Alsager which is kindly brought to us by Stephenson Browne.

Matthew Bass, branch manager at Stephenson Browne in Alsager said: "A mature, two double bedroom semi-detached house property offering well planned, well presented accommodation with two reception rooms and a large breakfast kitchen.
"The property is placed within walking distance to Alsager town centre with its variety of day-to-day amenities, train station and a number of excellent schools in close proximity, catering for both primary and secondary students."

The property benefits from double glazing throughout, a full gas central heating system with modern boiler, a fitted kitchen incorporating a number of integrated appliances and fully tiled flooring.
The first floor enjoys two good size double bedrooms, a spacious landing and a large, stylish refitted bathroom with white sanitary suite.

Externally, the property benefits from a forecourt to the front, a driveway providing tandem off road parking for several vehicles and a low maintenance rear garden with detached garage.
In detail, there is a uPVC panelled entrance door opening into the entrance porch with tiled flooring and a uPVC panelled door.

The lounge has a pendant light, coving, double glazed window to front elevation, ample power points, TV point, radiator, a wall mounted thermostat, stairs to first floor and door.
The dining room has a dual aspect double glazed windows to side and rear elevation, a useful built-in understairs storage cupboard, radiator, pendant light, coving, tv point, telephone point and Georgian style door.

The kitchen has ceramic tiled flooring, double glazed window to side elevation, inset spotlighting, a range of wall, base and drawer units with granite style working surfaces over incorporating an inset one-and-a-half bowl sink/drainer unit with mixer tap and cupboard below.
There is space and plumbing for an automatic washing machine, integrated five ring gas hob with splashback, extractor canopy over and built-in oven below, under cupboard lighting, an integrated microwave, fridge and freezer, radiator, wall mounted TV point and a uPVC panelled door giving access to the rear.

The first floor landing has doors to all rooms, inset spotlighting, access to loft space via loft hatch, pendant light, radiator and double glazed window to side elevation.
Bedroom one is a spacious double room with two double glazed windows to front elevation, pendant light, coving, ample power points, TV point and two radiators.

Bedroom two is another generous double room with double glazed window overlooking the rear garden, radiator, ample sockets and a pendant light.
The bathroom is a larger than average family bathroom with inset spotlighting , double glazed privacy window to side elevation, porcelain floor tiling throughout, a chrome heated towel rail, a cupboard housing wall mounted gas boiler serving central heating and domestic hot water systems plus a white three piece suite comprising of: A low level push-button WC, pedestal hand wash basin with mixer tap and marble effect tiling, a panelled bath with mixer tap and a separate 'Aqualiser' mixer shower over.
Externally, the front of the property is approached via a tarmac driveway in turn providing tandem off road parking for several vehicles, access to the rear can be made via a secure double gates. With a gravel section, retaining wall boundaries with decorative iron railings and a concrete pathway leading to the entrance door.

The rear garden has a good degree of privacy and has been designed with ease of maintenance in mind, with a security light, fence boundaries to all three sides, water point, gravel section, stepping stones lead to the foot of the garden where there is a raised flower bed.
The garage has a single up and over door, glazed window to side, power and lighting.
The property has a guide price of £179,950.
Here is the property link:
https://www.stephensonbrowne.co.uk/properties/18284335/sales
For more details about Stephenson Browne, follow the link
https://www.stephensonbrowne.co.uk/branches/alsager
Want to know more about Alsager?
Sign up for our weekly newsletter here and follow us on Facebook here and Twitter here
Share:



