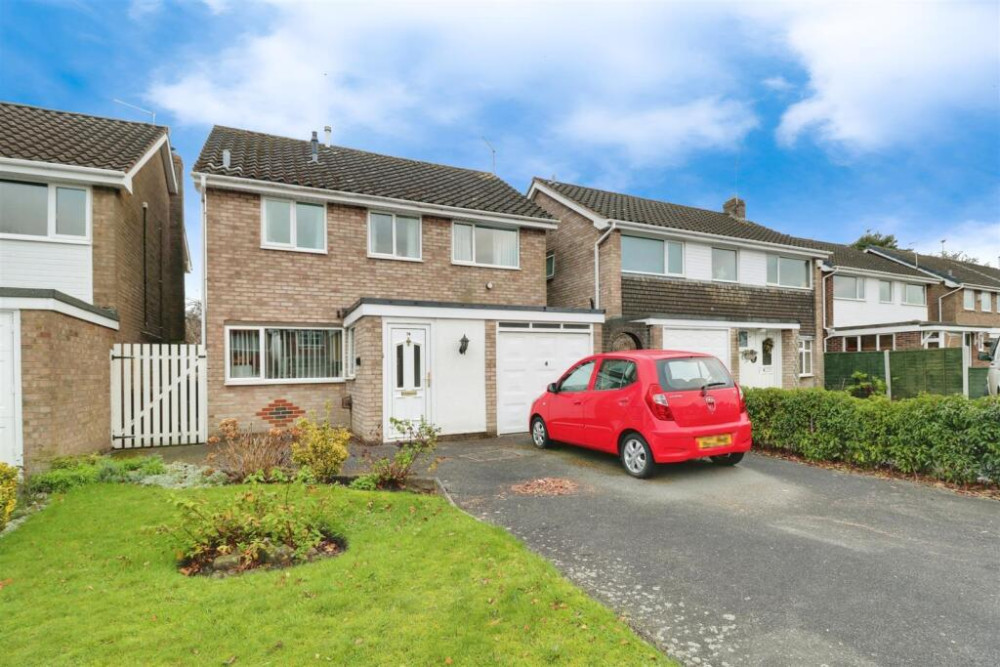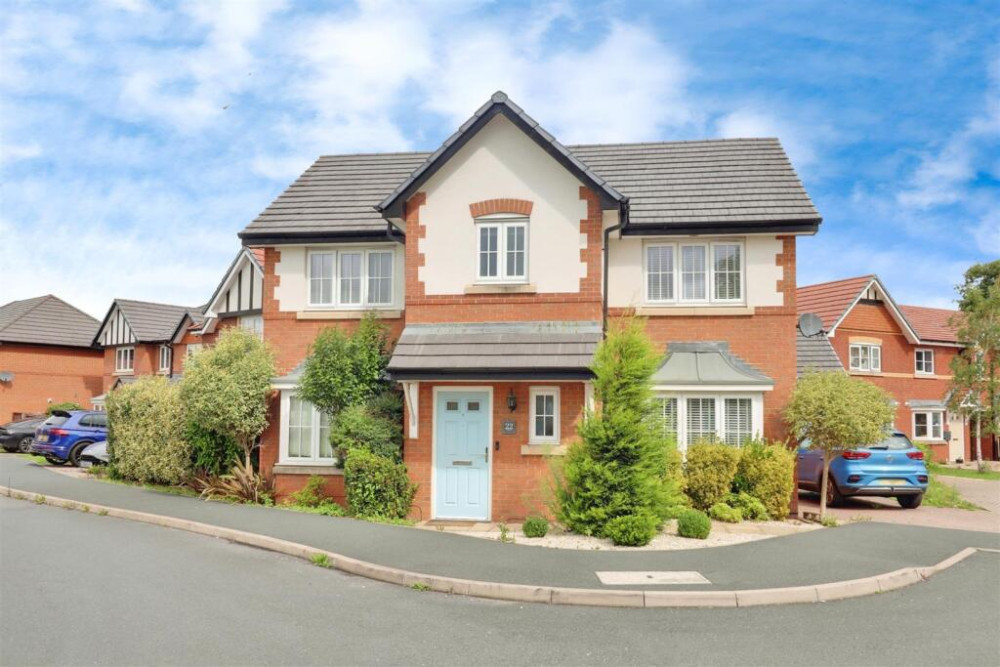Property of the Week: Striking four bedroom home in a superb location
This week we are featuring a property in William Higgins Close, Alsager which is kindly brought to us by Stephenson Browne.
By Deborah Bowyer 15th Jul 2024

Did you know Alsager Nub News features a property of the week each week?

The property section can be viewed at: https://alsager.nub.news/property
This week we are featuring this property in William Higgins Close, Alsager which is kindly brought to us by Stephenson Browne which can be viewed here


A spokesperson from Stephenson Browne in Alsager said: "Presenting an excellent opportunity to acquire this striking four bedroom detached family residence located on William Higgins Close, a superb location positioned on 'The Stables' development, close to Alsager town and local schooling.
"Constructed by Stewart Milne Homes to their 'Dukeswood' design, this impressive property reveals well planned accommodation to suit all families!"

In brief, the property enjoys a welcoming hallway upon entry, boasting internal access into the garage, WC as well as the spacious lounge with feature log burner effect fire.
To the rear elevation, you will find a stunning kitchen/diner/family room hosting a range of shaker style wall, base and drawer units including breakfast bar, with integral appliances such as dishwasher, fridge freezer, oven, microwave/grill and four point gas hob with extractor over.
The room is lovely and bright offering French doors opening to the garden, and provides access to the handy separate utility, having additional work surfaces and the space/plumbing for a washing machine and separate dryer.

The first floor presents two double bedrooms possessing their own en-suite shower rooms and mirrored fitted wardrobes, with the principal being exceptionally generous in size.
Bedroom three is also a good sized double and the single fourth is currently utilised as an office space. Completing the internal aspect of this home is a stylish family bathroom with four piece suite.

Externally, the property hosts a driveway to the front, providing invaluable off road parking for approximately three cars, with access to the generous rear garden enjoying patio ideal for garden furniture, a lawn and brick built flower beds home to a range of decorative shrubs, plants and trees.
In detail, the hallway enjoys wood laminate style flooring, integral floor matt, radiator, ceiling light fitting, ample sockets, stairs to the first floor, internal door into the garage and doors to most ground floor rooms.
There is a low level push flush WC, wall mounted corner hand basin, a continuation of wood laminate style flooring, ceiling light fitted and radiator.
A generous lounge offering a large UPVC double glazed window to front elevation, fitted carpet, radiator, feature log

The kitchen comprises of a range of shaker style wall, base and drawer units with wood effect working surfaces over continuing to create breakfast bar, under counter ambient lighting, and having integral appliances including one and a half stainless steel sink with drainer, dishwasher, fridge freezer, oven, microwave/grill and stainless steel four point gas hob with extractor over.

The dining/family area has tile effect flooring continuing throughout, ceiling light fitting, ample sockets, radiator, UPVC double glazed window to rear elevation, UPVC double glazed French doors opening to the garden and door.

The utility room has wood effect working surfaces having space/plumbing for a washing machine and dryer below, ceiling light fitting, wood style flooring, radiator, ample sockets and UPVC composite door with opaque double glazed insert opening to the side elevation.

The landing has a fitted carpet, ample sockets, radiator, loft access via hatch, UPVC double glazed window to side elevation, door to airing cupboard and doors to all main first floor rooms.
A spacious principal bedroom enjoying large fitted wardrobes with mirrored sliding doors, fitted carpet, UPVC double glazed window to front elevation, ceiling light fitting, spotlighting, radiator, ample sockets and door.

The en-suite has a low level WC and hand basin incorporated within fitted vanity unit with storage, having a mirrored back and spotlighting over.
Also having a walk-in shower with tiled surround and glass sliding door, wood style flooring, UPVC double glazed opaque window to front elevation, spotlighting and radiator.
Bedroom two has inbuilt wardrobes with mirrored sliding doors, ceiling light fitting, ample sockets, fitted carpet, radiator, UPVC double glazed window to rear elevation and door.
The en-suite has a low level push flush WC, pedestal hand basin and walk-in shower with tiled surround and glass door, wood style flooring, partly tiled walls creating splashbacks, UPVC double glazed opaque window to rear elevation, radiator and spotlighting.

Bedroom three has a fitted carpet, UPVC double glazed window to rear elevation, radiator, ceiling light fitting, ample sockets and door to inbuilt storage cupboard/wardrobe.
Bedroom four is a good sized single room currently utilised as an office space, having a UPVC double glazed window to front elevation, fitted carpet, ample sockets, ceiling light fitting and radiator.
The family bathroom enjoys a four piece suite consisting of a low level push flush WC, hand basin incorporated within fitted vanity unit with storage, having a mirrored back and spotlighting over, panelled bath and separate shower with glass door. With partly tiled walls creating splash backs, wood style flooring, radiator, spotlighting and UPVC double glazed opaque window to side elevation.
The garage has an up and over garage door, internal door into the hallway, lighting and power.
The property has a guide price of £360,000 freehold.
Here is the property link: https://www.stephensonbrowne.co.uk/properties/19580209/sales
For more details about Stephenson Browne, follow the link
https://www.stephensonbrowne.co.uk/branches/alsager
Want to know more about Alsager?
Sign up for our weekly newsletter here and follow us on Facebook here and Twitter here
Share:



