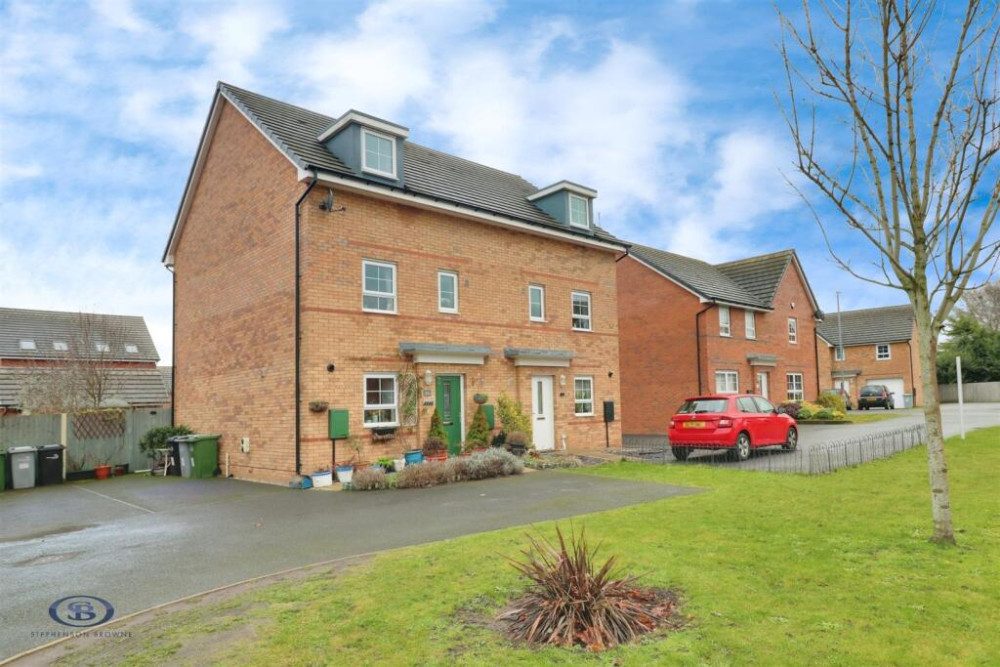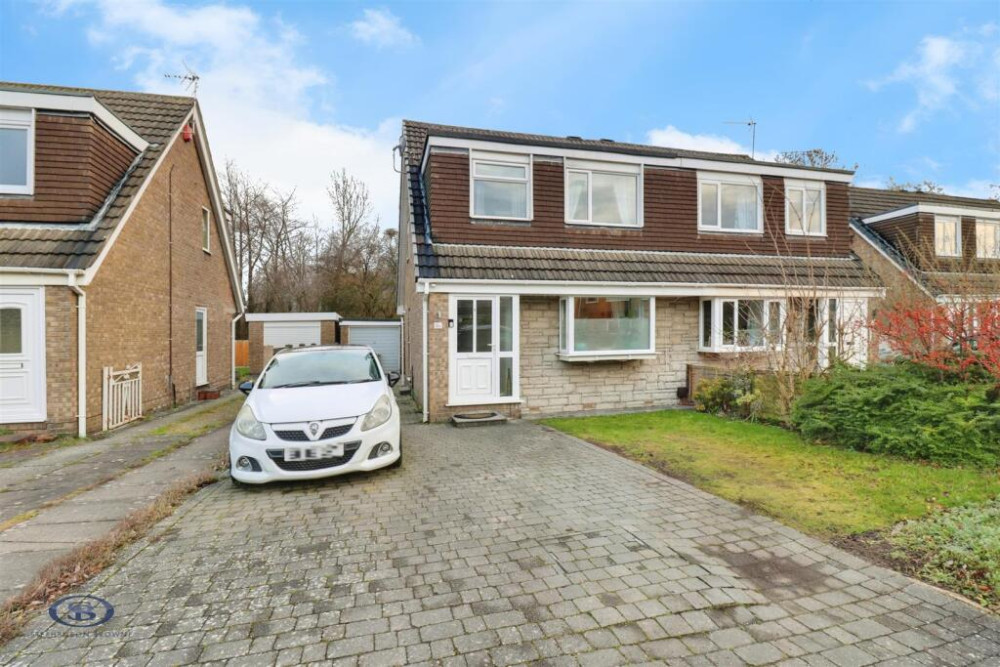Property of the Week: Impressive five bedroom home in a private quiet cul-de-sac
This week we are featuring a property in Meadow View, Alsager which is kindly brought to us by Stephenson Browne.
By Deborah Bowyer 29th May 2024


Did you know Alsager Nub News features a property of the week each week?

The property section can be viewed at: https://alsager.nub.news/property
This week we are featuring this property in Meadow View, Alsager which is kindly brought to us by Stephenson Browne.

Matthew Bass, branch manager at Stephenson Browne in Alsager said: "A prime example of a highly impressive, executive, five bedroom detached family home nestled within the private and quiet cul-de-sac of Meadow View.

"This imposing, high spec home offers a spacious internal accommodation perfect for the modern family, boasting high ceilings and underfloor heating throughout the ground floor, as well as a number of fantastic features added by the current owner."
These include an oak staircase with glass inserts, Franke hot water tap, fitted shutters and blinds throughout and an extended patio to the rear. In addition to this, there are fitted wardrobes and a media unit that will be included within the sale.

You are welcomed into a sizeable hallway space with access to the downstairs WC as well as the lounge enjoying a feature exposed brick wood burner fireplace allowing this generous room a cosy feel.

Spanning along the rear of the property is a stylish kitchen / dining / family room occupying two sets of bi-folds opening to the garden, providing a lovely space for entertaining or relaxing with family.

Comprising of a range of gloss wall, base and drawer units with integral appliances such as: fridge freezer, NEFF high level double oven/microwave, NEFF 5 point induction hob with extractor above, one and a half sink with drainer, dishwasher and wine fridge. A separate utility room is located just off the kitchen, having integral access to the garage.
To the first floor, the grand landing hosts doors to all rooms including the principal bedroom, enjoying a vaulted ceiling, and two more exceptional double bedrooms all occupying their own en-suites.
Bedroom Four is also a well proportioned double, and bedroom Five is a great sized single room, currently utilised as a dressing room. A family bathroom completes the internal aspect, having a three piece suite.
Uniquely, the property boasts access to the loft via an electric hatch and ladders on the landing. Having been anticipated by the developers that would be a fabulous additional room, it is equipped with roof lights and is part boarded, ready for

Externally, both the front and rear have been beautifully landscaped, with the frontage possessing a paved driveway to suit multiple cars with an electric car charging point, as well as the garage, a rarity on newer homes. The garden has a great balance of lawn and paving, ideal for garden furniture, and overlooks the lovely fields at the back.

In detail, the hallway has a tiled flooring, underfloor heating with thermostat control, spotlighting, stairs to the first floor with Oak banister and glass panels, ample sockets, fitted unit housing the meters that have fitted Oak doors to match the stairs, giving access to ground floor rooms.
The lounge has an exposed brick fireplace with wood mantle and feature wood burner, UPVC double glazed window with made to measure fitted shutters to front elevation, underfloor heating, ceiling light fitting, ample sockets, wall thermostat, fitted carpet and door.
The kitchen/diner/family room has a range of high gloss wall, base and drawer units with granite style working surfaces over wrapping around to allow a breakfast bar with space for stools below, glass panel splashback and integral appliances including: Franke hot and cold water tap, fridge freezer, NEFF high level double oven/microwave, NEFF 5 point induction hob with extractor above, one and a half sink with drainer, dishwasher and wine fridge. With tiled flooring, underfloor heating, wall panelling to the back wall, ample sockets throughout, TV point, spotlighting over the kitchen, two pendant light fittings, bespoke fitted media wall having storage cupboards, shelving and ambient lighting, UPVC double glazed window to rear elevation benefitting from measured fitted blinds, two double glazed bi-folding doors, with integral blinds, opening to the garden and internal door into:

The utility has additional units and work surfaces matching the kitchen, one and a half sink with drainer as well as space/plumbing for a washing machine and dryer. With tiled flooring, underfloor heating, spotlighting, ceiling extractor, ample sockets and internal door opening to the garage.
The WC has a push flush WC and wall mounted hand basin and tiled splashbacks, tiled flooring, underfloor heating, UPVC double glazed obscure glass window to front elevation, spotlighting, door accessing a handy, sizeable airing cupboard housing the hot water tank.

The landing has a sizeable landing space offering fitted carpet, Oak balustrade with glass inserts, ample sockets, spotlighting, loft access via hatch controlled via remote and doors to first floor rooms.
There is a generous principal bedroom boasting a vaulted ceiling and dual aspect UPVC double glazed windows to rear and side elevation, having made to measure fitted shutters. Also with fitted carpet, TV point, wall thermostat, ample sockets, radiator, spotlighting, ceiling light fitting and door.

The en-suite enjoys a push flush WC, wall mounted hand basin and walk in shower with dual shower head and glass sliding door, tiled walls with integral shelving, tiled flooring, wall mounted mirror, UPVC double glazed obscure glass window to front elevation, spotlighting, two shaving points, ceiling extractor and chrome heated towel rail.
Bedroom two has a fitted carpet, radiator, UPVC double glazed window to front elevation with made to measure fitted blinds, ample sockets, ceiling light fitting and door.
The en-suite has a push flush WC, wall mounted hand basin and walk in shower with glass screen, tiled walls, tiled flooring, chrome heated towel rail, spotlighting and two shaving points.
Bedroom three has a UPVC double glazed window to front elevation having made to measure fitted blinds, radiator, ceiling light fitting, fitted carpet, ample sockets and door.

The en-suite has a push flush WC, wall mounted hand basin and walk-in shower with glass screen and door, tiled walls, tiled flooring, radiator, two shaving points and UPVC double glazed obscure glass window to front elevation.
Bedroom four has a fitted carpet, radiator, UPVC double glazed window with made to measure fitted blinds to rear elevation overlooking the garden, ample sockets and ceiling light fitting.
Bedroom five boasts bespoke fitted wardrobes along one wall, fitted carpet, ample sockets, ceiling light fitting, radiator and UPVC double glazed window to rear elevation having made to measure fitted blinds.
There is a stylish family bathroom having push flush WC, wall mounted hand basin and panelled bath with over the bath dual shower and glass screen. With tiled walls, complimentary tiled flooring, spotlighting, chrome heated towel rail, two shaving point and UPVC double glazed obscure glass window to rear elevation.

The garage has lighting and power, electric up and over garage door, wall mounted boiler and UPVC double glazed window to rear elevation.
Externally, there is an easy to maintain frontage with a paved driveway to suit approximately three/four cars, having an electric car charging point.

With landscaped slate chip borders home to decorative shrubs and plants. A wooden gate to the side accesses the lovely rear garden, enjoying an extended patio to create plenty of seating or alternate garden furniture.
Also home to a lawn with soil borders incorporating a range of plants, flowers, bushes and shrubs. A fence boundary surrounds the perimeter.
Offers in excess of £560,000 freehold are being invited.
Here is the property link:
https://www.stephensonbrowne.co.uk/properties/18263944/sales
For more details about Stephenson Browne, follow the link
https://www.stephensonbrowne.co.uk/branches/alsager
Want to know more about Alsager?
Sign up for our weekly newsletter here and follow us on Facebook here and Twitter here
Share:



